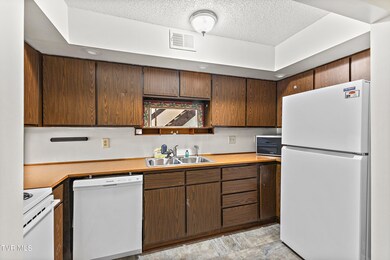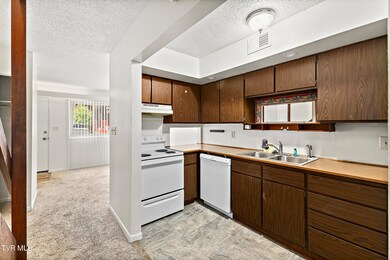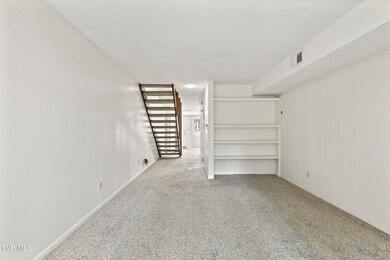
115 Beechnut St Unit B4 Johnson City, TN 37601
Highlights
- In Ground Pool
- Cooling Available
- Tile Flooring
- Lake Ridge Elementary School Rated A
- Patio
- Landscaped
About This Home
As of February 2025Discover the charm of this updated 2-bedroom, 1-bath townhome in the Northridge Townhomes division of Johnson City. Featuring brand-new carpeting throughout and a recently remodeled bathroom, this inviting residence offers comfort and style. The open-concept living and dining areas are bathed in natural light, while the well-equipped kitchen provides practicality for daily living. Enjoy your own private patio in a vibrant community with convenient access to local amenities, parks, shopping, and dining. Monthly HOA includes water, sewer, trash pick-up, outside maintenance, mowing, landscaping, and the community pool.
This move-in-ready home is perfect for those seeking both comfort and convenience. All information herein deemed reliable but not guaranteed. Buyer/ Buyers agent to verify all information.
Last Agent to Sell the Property
Hurd Realty, LLC License #377181 Listed on: 08/27/2024
Townhouse Details
Home Type
- Townhome
Est. Annual Taxes
- $563
Year Built
- Built in 1979
Lot Details
- Landscaped
- Property is in average condition
HOA Fees
- $250 Monthly HOA Fees
Home Design
- Asphalt Roof
- Wood Siding
Interior Spaces
- 1,066 Sq Ft Home
- 2-Story Property
- Washer and Electric Dryer Hookup
Kitchen
- Range
- Microwave
- Dishwasher
Flooring
- Carpet
- Tile
Bedrooms and Bathrooms
- 2 Bedrooms
- 1 Full Bathroom
Outdoor Features
- In Ground Pool
- Patio
Schools
- Lake Ridge Elementary School
- Indian Trail Middle School
- Science Hill High School
Utilities
- Cooling Available
- Heat Pump System
Listing and Financial Details
- Assessor Parcel Number 030p A 005.00
- Seller Considering Concessions
Community Details
Overview
- Northridge Townhouses Subdivision
- FHA/VA Approved Complex
- Planned Unit Development
Recreation
- Community Pool
Ownership History
Purchase Details
Home Financials for this Owner
Home Financials are based on the most recent Mortgage that was taken out on this home.Purchase Details
Home Financials for this Owner
Home Financials are based on the most recent Mortgage that was taken out on this home.Similar Homes in Johnson City, TN
Home Values in the Area
Average Home Value in this Area
Purchase History
| Date | Type | Sale Price | Title Company |
|---|---|---|---|
| Warranty Deed | $140,000 | Classic Title | |
| Warranty Deed | $140,000 | Classic Title | |
| Warranty Deed | -- | Classic Title |
Mortgage History
| Date | Status | Loan Amount | Loan Type |
|---|---|---|---|
| Open | $98,750 | New Conventional | |
| Closed | $98,750 | New Conventional |
Property History
| Date | Event | Price | Change | Sq Ft Price |
|---|---|---|---|---|
| 02/05/2025 02/05/25 | Sold | $140,000 | -6.0% | $131 / Sq Ft |
| 01/06/2025 01/06/25 | Pending | -- | -- | -- |
| 12/26/2024 12/26/24 | For Sale | $149,000 | +24.3% | $140 / Sq Ft |
| 11/01/2024 11/01/24 | Sold | $119,900 | -14.3% | $112 / Sq Ft |
| 10/25/2024 10/25/24 | Pending | -- | -- | -- |
| 10/09/2024 10/09/24 | Price Changed | $139,900 | -6.1% | $131 / Sq Ft |
| 09/17/2024 09/17/24 | Price Changed | $149,000 | -0.7% | $140 / Sq Ft |
| 08/27/2024 08/27/24 | For Sale | $150,000 | -- | $141 / Sq Ft |
Tax History Compared to Growth
Tax History
| Year | Tax Paid | Tax Assessment Tax Assessment Total Assessment is a certain percentage of the fair market value that is determined by local assessors to be the total taxable value of land and additions on the property. | Land | Improvement |
|---|---|---|---|---|
| 2024 | $563 | $32,950 | $5,000 | $27,950 |
| 2023 | $368 | $17,100 | $0 | $0 |
| 2022 | $664 | $17,100 | $3,750 | $13,350 |
| 2021 | $663 | $17,100 | $3,750 | $13,350 |
| 2020 | $660 | $17,100 | $3,750 | $13,350 |
| 2019 | $396 | $17,100 | $3,750 | $13,350 |
| 2018 | $711 | $16,650 | $1,175 | $15,475 |
| 2017 | $711 | $16,650 | $1,175 | $15,475 |
| 2016 | $707 | $16,650 | $1,175 | $15,475 |
| 2015 | $599 | $16,650 | $1,175 | $15,475 |
| 2014 | $599 | $16,650 | $1,175 | $15,475 |
Agents Affiliated with this Home
-
Mouin Tannous
M
Seller's Agent in 2025
Mouin Tannous
Greater Impact Realty Jonesborough
(808) 772-0628
22 Total Sales
-
Samantha Jenkins
S
Buyer's Agent in 2025
Samantha Jenkins
Greater Impact Realty Jonesborough
(423) 930-7635
30 Total Sales
-
Payton Spencer
P
Seller's Agent in 2024
Payton Spencer
Hurd Realty, LLC
(828) 387-0447
5 Total Sales
-
Brian Parlier

Seller Co-Listing Agent in 2024
Brian Parlier
Hurd Realty, LLC
(404) 931-4874
166 Total Sales
Map
Source: Tennessee/Virginia Regional MLS
MLS Number: 9970444
APN: 030P-A-005.00-C-014
- 115 Beechnut St Unit B5
- Tbd Bristol Hwy
- 404 E Mountain View Rd Unit 104
- 204 E Mountain View Rd Unit 20
- 204 E Mountain View Rd Unit 21
- 2833 E Oakland Ave
- 111 Tree Top Ln Unit 111
- 118 View Bend St
- 3803 Timberlake Rd
- 310 Hickory Bluff
- 316 Hickory Bluff
- 311 Autumn Chase Dr
- 322 Summer Place
- 336 Summer Place
- 1005 Whittling Wood Dr
- 2734 E Oakland Ave Unit D-42
- 2603 Mimosa Ln
- 1104 Windsor Ln
- 2803 Big Ridge Rd
- 11 Windridge Ct






