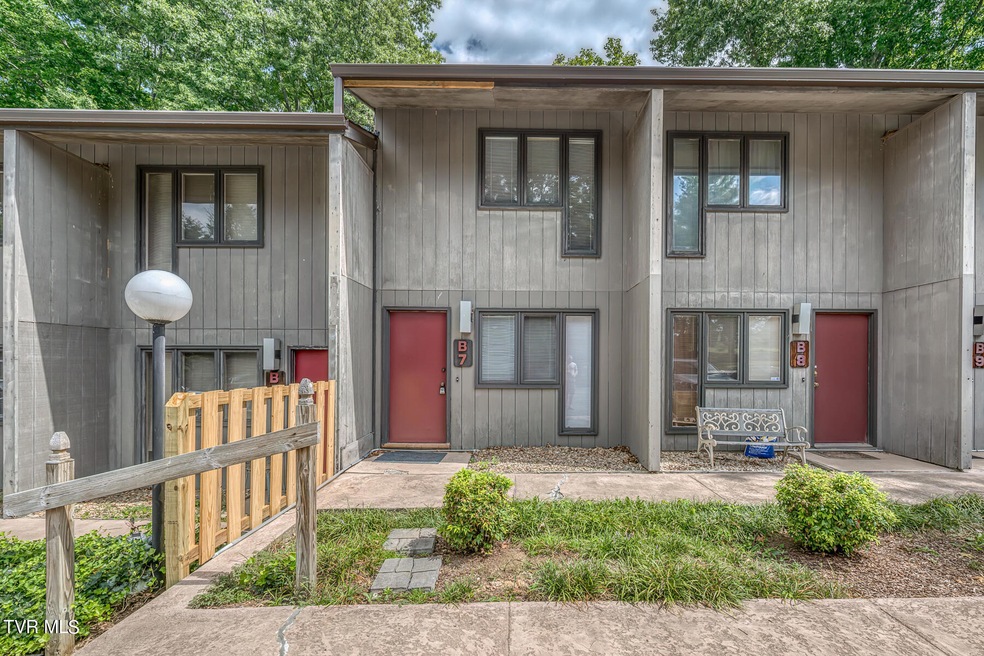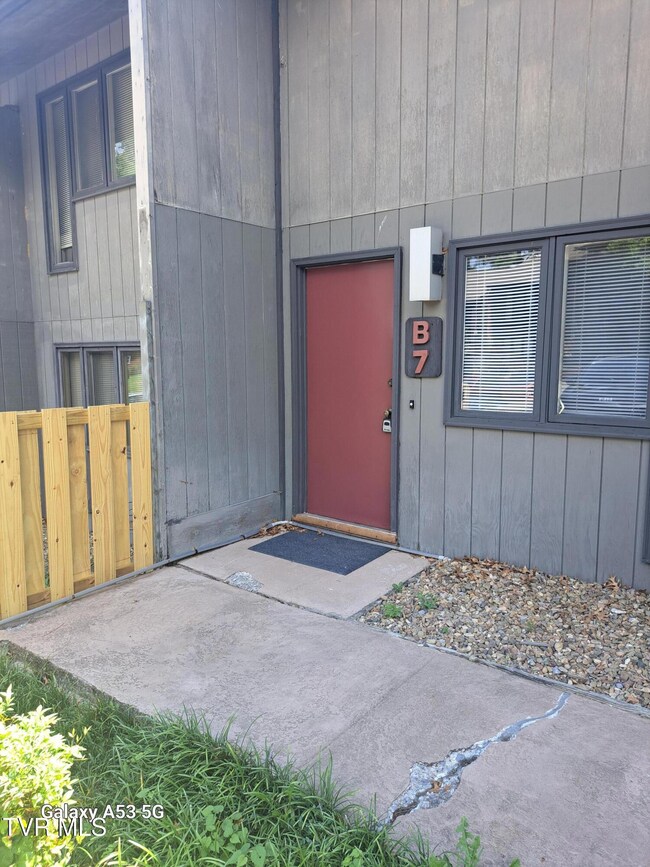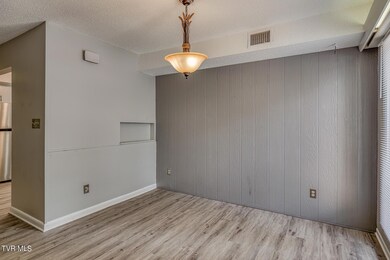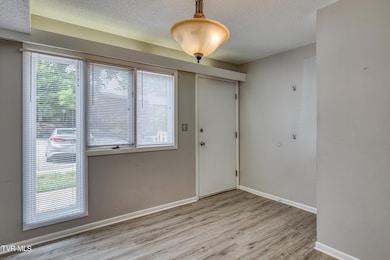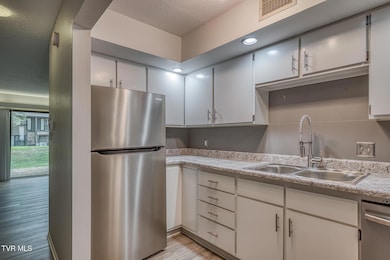
115 Beechnut St Unit B7 Johnson City, TN 37601
Highlights
- Wood Flooring
- Community Pool
- Double Pane Windows
- Lake Ridge Elementary School Rated A
- Rear Porch
- Patio
About This Home
As of October 2024Lovely, remodeled condo in a great North Johnson City location. New stainless-steel appliances, new counter tops sink and faucets dining room and great room. Main level features great room, kitchen, dining, Private patio for dining. The second-floor features 2 bedrooms, new sinks, faucets and flooring bath with a shower- tub combo. Community pool. HOA includes exterior maintenance, water, sewer, trash, community pool, landscaping and monthly exterior pest control. Taxes are currently at commercial rate and will be reduced if owner occupied.
Last Agent to Sell the Property
BERKSHIRE HATHAWAY GREG COX REAL ESTATE License #302678 Listed on: 08/19/2024

Townhouse Details
Home Type
- Townhome
Est. Annual Taxes
- $902
Year Built
- Built in 1979 | Remodeled
Lot Details
- Property is in good condition
HOA Fees
- $250 Monthly HOA Fees
Home Design
- Slab Foundation
- Asphalt Roof
- Wood Siding
Interior Spaces
- 1,066 Sq Ft Home
- Wired For Data
- Double Pane Windows
- Washer and Electric Dryer Hookup
Kitchen
- Electric Range
- Microwave
- Dishwasher
Flooring
- Wood
- Carpet
- Laminate
Bedrooms and Bathrooms
- 2 Bedrooms
- 1 Full Bathroom
Home Security
Outdoor Features
- Patio
- Rear Porch
Schools
- Lake Ridge Elementary School
- Indian Trail Middle School
- Science Hill High School
Utilities
- Central Heating and Cooling System
- Heat Pump System
- Cable TV Available
Listing and Financial Details
- Assessor Parcel Number 030p A 005.00
Community Details
Overview
- Northridge Condos
- Northridge Subdivision
- Planned Unit Development
Recreation
- Community Pool
Security
- Fire and Smoke Detector
Ownership History
Purchase Details
Home Financials for this Owner
Home Financials are based on the most recent Mortgage that was taken out on this home.Purchase Details
Home Financials for this Owner
Home Financials are based on the most recent Mortgage that was taken out on this home.Purchase Details
Similar Home in Johnson City, TN
Home Values in the Area
Average Home Value in this Area
Purchase History
| Date | Type | Sale Price | Title Company |
|---|---|---|---|
| Quit Claim Deed | -- | State Of Franklin Title Compan | |
| Warranty Deed | $132,000 | State Of Franklin Title Compan | |
| Warranty Deed | $300,000 | None Available | |
| Warranty Deed | $70,000 | Foundation Title & Escrow |
Mortgage History
| Date | Status | Loan Amount | Loan Type |
|---|---|---|---|
| Open | $99,000 | New Conventional | |
| Previous Owner | $262,150 | Seller Take Back |
Property History
| Date | Event | Price | Change | Sq Ft Price |
|---|---|---|---|---|
| 10/28/2024 10/28/24 | Sold | $132,000 | -5.6% | $124 / Sq Ft |
| 08/22/2024 08/22/24 | Pending | -- | -- | -- |
| 08/19/2024 08/19/24 | For Sale | $139,900 | -- | $131 / Sq Ft |
Tax History Compared to Growth
Tax History
| Year | Tax Paid | Tax Assessment Tax Assessment Total Assessment is a certain percentage of the fair market value that is determined by local assessors to be the total taxable value of land and additions on the property. | Land | Improvement |
|---|---|---|---|---|
| 2024 | $902 | $52,720 | $8,000 | $44,720 |
| 2023 | $588 | $27,360 | $0 | $0 |
| 2022 | $1,061 | $27,360 | $6,000 | $21,360 |
| 2021 | $1,062 | $27,360 | $6,000 | $21,360 |
| 2020 | $1,056 | $27,360 | $6,000 | $21,360 |
| 2019 | $1,137 | $27,360 | $6,000 | $21,360 |
| 2018 | $1,138 | $26,640 | $1,880 | $24,760 |
| 2017 | $1,138 | $26,640 | $1,880 | $24,760 |
| 2016 | $707 | $26,640 | $1,880 | $24,760 |
| 2015 | $599 | $16,650 | $1,175 | $15,475 |
| 2014 | $599 | $16,650 | $1,175 | $15,475 |
Agents Affiliated with this Home
-
Sue Alvis
S
Seller's Agent in 2024
Sue Alvis
BERKSHIRE HATHAWAY GREG COX REAL ESTATE
(423) 341-3402
15 Total Sales
-
Carol Ferguson
C
Seller Co-Listing Agent in 2024
Carol Ferguson
BERKSHIRE HATHAWAY GREG COX REAL ESTATE
(423) 483-6850
7 Total Sales
-
Greg Cox
G
Buyer's Agent in 2024
Greg Cox
BERKSHIRE HATHAWAY GREG COX REAL ESTATE
(423) 791-3331
178 Total Sales
Map
Source: Tennessee/Virginia Regional MLS
MLS Number: 9970075
APN: 030P-A-005.00-C-017
- 115 Beechnut St Unit B5
- Tbd Bristol Hwy
- 404 E Mountain View Rd Unit 402
- 404 E Mountain View Rd Unit 107
- 404 E Mountain View Rd Unit 104
- 204 E Mountain View Rd Unit 20
- 204 E Mountain View Rd Unit 21
- 111 Tree Top Ln Unit 111
- 118 View Bend St
- 505 Chapman St
- 3803 Timberlake Rd
- 904 Hanson Dr
- 329 Hickory Bluff Unit 329
- 316 Hickory Bluff
- 311 Autumn Chase Dr
- 322 Summer Place
- 320 Swanee Dr
- 336 Summer Place
- 0 Wayfield Dr
- 2734 E Oakland Ave Unit F-60
