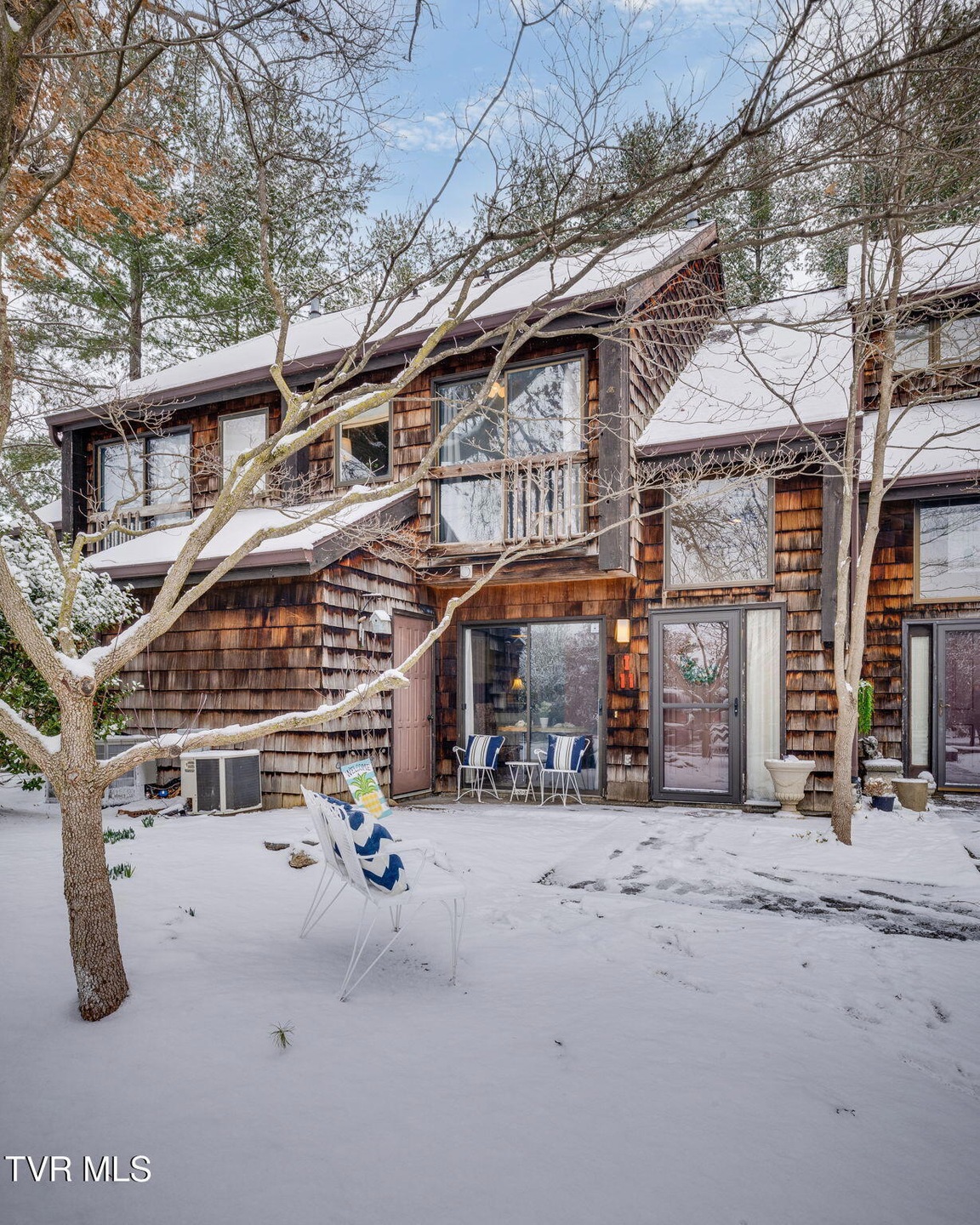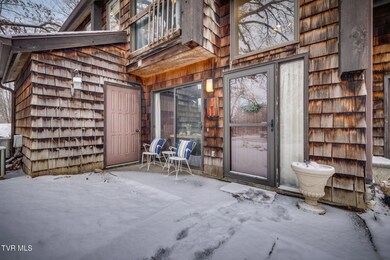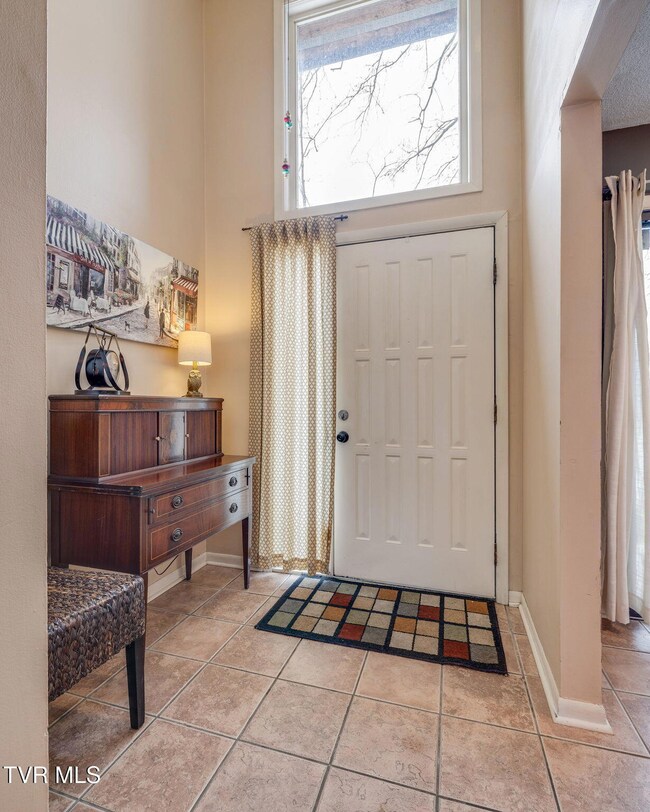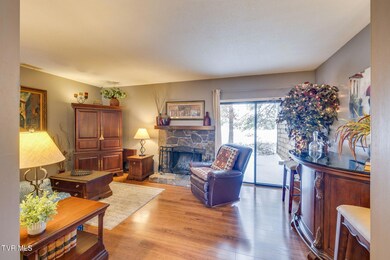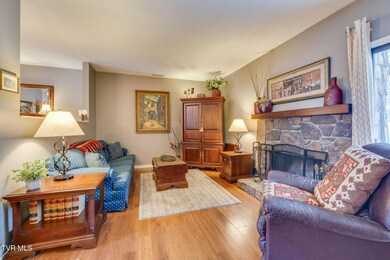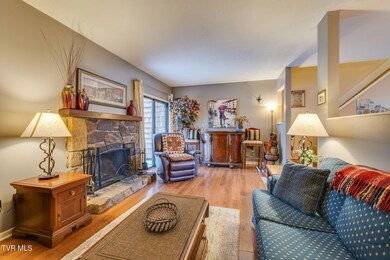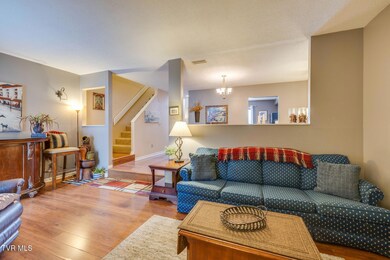
115 Beechnut St Unit I11 Johnson City, TN 37601
Highlights
- Clubhouse
- Community Pool
- Patio
- Lake Ridge Elementary School Rated A
- Soaking Tub
- Entrance Foyer
About This Home
As of April 2025Thoughtfully designed 2-bedroom, 2-bathroom condominium offering the perfect blend of space, style, and convenience.
Nestled in a mature, well-established community, this home boasts high ceilings, generous room proportions, and a refined ambiance, creating an inviting atmosphere. Ideally located in the heart of Johnson City.
As you enter, a gracious foyer flows seamlessly into the main living area, where luxury vinyl plank flooring extends throughout. To the left, you'll find a well-appointed kitchen with ample cabinet space, offering both functionality and style. The kitchen also provides convenient access to the front patio, ideal for enjoying your morning coffee, a quiet evening, or welcoming guests. Beyond the kitchen, a dedicated dining area creates the perfect space for formal meals. Adjacent to the dining area is the spacious living room, designed for comfortable gatherings and relaxation. A striking stone fireplace serves as the focal point of the room, adding warmth and character to the space.
The generously sized bedrooms ensure comfort and privacy, while the upstairs Jack and Jill bathroom provides both practicality and convenience. Additionally, the expansive attic and Bonus Room offers exceptional functionality for storage capacity and as a ''workout room'', ''craft space'', or guest accommodations.
With ground-to-ground front and back access, step outside to the private concrete patio, where you'll enjoy the rare advantage of being in one of the most secluded buildings in the community. Cityscape views out your front door and a spacious field as your backyard, this home offers an unparalleled sense of privacy.
Residents of this distinguished community have access to a clubhouse, a swimming pool, and scenic walking areas. HOA includes water, sewer, garbage collection, exterior maintenance insurance coverage, landscaping, and exterior pest control, ensuring a truly low-maintenance lifestyle. The washer and dryer convey!
Last Agent to Sell the Property
Arbella Properties JC License #361768 Listed on: 02/22/2025
Townhouse Details
Home Type
- Townhome
Est. Annual Taxes
- $736
Year Built
- Built in 1981
HOA Fees
- $250 Monthly HOA Fees
Parking
- 2 Car Garage
Home Design
- Shingle Roof
- Wood Siding
Interior Spaces
- 1,376 Sq Ft Home
- 2-Story Property
- Sliding Doors
- Entrance Foyer
- Living Room with Fireplace
Kitchen
- Electric Range
- Microwave
- Dishwasher
- Disposal
Flooring
- Carpet
- Luxury Vinyl Plank Tile
Bedrooms and Bathrooms
- 2 Bedrooms
- Soaking Tub
Laundry
- Dryer
- Washer
Attic
- Storage In Attic
- Walkup Attic
- Pull Down Stairs to Attic
Schools
- Lake Ridge Elementary School
- Indian Trail Middle School
- Science Hill High School
Additional Features
- Patio
- Property is in average condition
- Central Heating and Cooling System
Listing and Financial Details
- Assessor Parcel Number 030p A 005.00
Community Details
Overview
- Northridge Townhomes Condos
- Northridge Townhouses Subdivision
- FHA/VA Approved Complex
Amenities
- Clubhouse
Recreation
- Community Pool
Ownership History
Purchase Details
Home Financials for this Owner
Home Financials are based on the most recent Mortgage that was taken out on this home.Purchase Details
Home Financials for this Owner
Home Financials are based on the most recent Mortgage that was taken out on this home.Purchase Details
Similar Homes in Johnson City, TN
Home Values in the Area
Average Home Value in this Area
Purchase History
| Date | Type | Sale Price | Title Company |
|---|---|---|---|
| Warranty Deed | $182,500 | Classic Title | |
| Warranty Deed | $182,500 | Classic Title | |
| Warranty Deed | $89,000 | -- | |
| Deed | $95,000 | -- |
Mortgage History
| Date | Status | Loan Amount | Loan Type |
|---|---|---|---|
| Open | $173,375 | New Conventional | |
| Closed | $173,375 | New Conventional | |
| Previous Owner | $31,500 | No Value Available |
Property History
| Date | Event | Price | Change | Sq Ft Price |
|---|---|---|---|---|
| 04/01/2025 04/01/25 | Sold | $182,500 | -3.9% | $133 / Sq Ft |
| 03/01/2025 03/01/25 | Pending | -- | -- | -- |
| 02/22/2025 02/22/25 | Price Changed | $189,900 | +2.7% | $138 / Sq Ft |
| 02/22/2025 02/22/25 | For Sale | $184,900 | +107.8% | $134 / Sq Ft |
| 10/26/2012 10/26/12 | Sold | $89,000 | -5.2% | $65 / Sq Ft |
| 10/15/2012 10/15/12 | Pending | -- | -- | -- |
| 07/29/2012 07/29/12 | For Sale | $93,900 | -- | $68 / Sq Ft |
Tax History Compared to Growth
Tax History
| Year | Tax Paid | Tax Assessment Tax Assessment Total Assessment is a certain percentage of the fair market value that is determined by local assessors to be the total taxable value of land and additions on the property. | Land | Improvement |
|---|---|---|---|---|
| 2024 | $736 | $43,025 | $5,000 | $38,025 |
| 2022 | $485 | $22,550 | $3,750 | $18,800 |
| 2021 | $875 | $22,550 | $3,750 | $18,800 |
| 2020 | $871 | $22,550 | $3,750 | $18,800 |
| 2019 | $535 | $22,550 | $3,750 | $18,800 |
| 2018 | $960 | $22,500 | $1,175 | $21,325 |
| 2017 | $960 | $22,500 | $1,175 | $21,325 |
| 2016 | $956 | $22,500 | $1,175 | $21,325 |
| 2015 | $810 | $22,500 | $1,175 | $21,325 |
| 2014 | $810 | $22,500 | $1,175 | $21,325 |
Agents Affiliated with this Home
-
MELISSA RAMIREZ
M
Seller's Agent in 2025
MELISSA RAMIREZ
Arbella Properties JC
(813) 452-0882
48 Total Sales
-
Whitaker Grisham
W
Buyer's Agent in 2025
Whitaker Grisham
KW Johnson City
(423) 774-6180
21 Total Sales
-
B
Seller's Agent in 2012
BETTY MOULTON
PROPERTY EXECUTIVES JOHNSON CITY
Map
Source: Tennessee/Virginia Regional MLS
MLS Number: 9976368
APN: 030P-A-005.00-C-086
- 115 Beechnut St Unit B5
- Tbd Bristol Hwy
- 404 E Mountain View Rd Unit 402
- 404 E Mountain View Rd Unit 107
- 404 E Mountain View Rd Unit 104
- 204 E Mountain View Rd Unit 20
- 204 E Mountain View Rd Unit 21
- 111 Tree Top Ln Unit 111
- 118 View Bend St
- 505 Chapman St
- 3803 Timberlake Rd
- 904 Hanson Dr
- 329 Hickory Bluff Unit 329
- 316 Hickory Bluff
- 311 Autumn Chase Dr
- 322 Summer Place
- 320 Swanee Dr
- 336 Summer Place
- 0 Wayfield Dr
- 2734 E Oakland Ave Unit F-60
