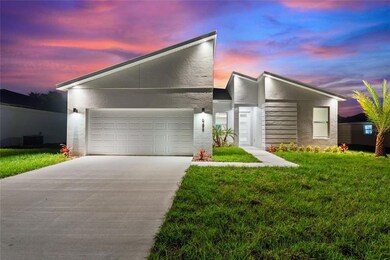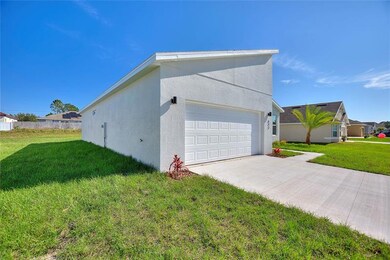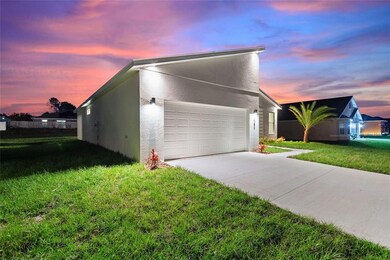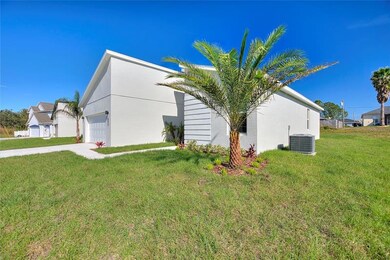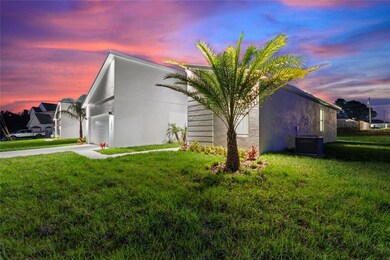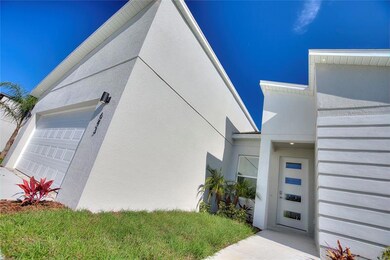
115 Big Sioux Dr Kissimmee, FL 34759
Lake Marion Village NeighborhoodHighlights
- New Construction
- Contemporary Architecture
- Main Floor Primary Bedroom
- Open Floorplan
- Cathedral Ceiling
- Attic
About This Home
As of March 20231670 Model with a 2 car garage and plenty of yard space for you and the family, this brand new property includes unbelievably MODERN finishes and amenities that you will not find anywhere else. Stainless steel appliances, QUARTZ countertops, 2” blinds, 100% LED lighting, tile flooring throughout, energy efficient doors & windows, and an upgraded heating and air system - just to name a few! With rising energy costs, going new is the way to go. With all of these energy efficient products = lower utility bills!
Come witness this must-see home for yourself. You will not be sorry!
Home Details
Home Type
- Single Family
Est. Annual Taxes
- $260
Year Built
- Built in 2023 | New Construction
Lot Details
- 8,921 Sq Ft Lot
- The property's road front is unimproved
- North Facing Home
- Level Lot
HOA Fees
- $83 Monthly HOA Fees
Parking
- 2 Car Attached Garage
- Garage Door Opener
- Driveway
- Open Parking
Home Design
- Contemporary Architecture
- Slab Foundation
- Shingle Roof
- Block Exterior
Interior Spaces
- 1,670 Sq Ft Home
- Open Floorplan
- Tray Ceiling
- Cathedral Ceiling
- ENERGY STAR Qualified Windows with Low Emissivity
- Blinds
- Sliding Doors
- Great Room
- Family Room Off Kitchen
- Combination Dining and Living Room
- Inside Utility
- Laundry Room
- Ceramic Tile Flooring
- Attic
Kitchen
- Eat-In Kitchen
- Range
- Microwave
- Freezer
- Ice Maker
- Dishwasher
- Stone Countertops
- Solid Wood Cabinet
- Disposal
Bedrooms and Bathrooms
- 4 Bedrooms
- Primary Bedroom on Main
- Split Bedroom Floorplan
- Walk-In Closet
- 2 Full Bathrooms
Outdoor Features
- Exterior Lighting
Utilities
- Central Air
- Heating Available
- Thermostat
- Electric Water Heater
- High Speed Internet
- Cable TV Available
Listing and Financial Details
- Down Payment Assistance Available
- Visit Down Payment Resource Website
- Legal Lot and Block 2 / 3033
- Assessor Parcel Number 28-28-15-935360-024020
Community Details
Overview
- Association Of Poinciana Village Association, Phone Number (863) 427-0900
- Poinciana Nbrhd 06 Village 07 Subdivision
Recreation
- Tennis Courts
- Community Pool
Ownership History
Purchase Details
Home Financials for this Owner
Home Financials are based on the most recent Mortgage that was taken out on this home.Purchase Details
Purchase Details
Purchase Details
Similar Homes in Kissimmee, FL
Home Values in the Area
Average Home Value in this Area
Purchase History
| Date | Type | Sale Price | Title Company |
|---|---|---|---|
| Warranty Deed | $328,500 | Haven Title | |
| Deed | $6,250 | Florida Titlesmith Llc | |
| Warranty Deed | $21,000 | Park Place Title Inc | |
| Warranty Deed | $40,000 | First American Title Ins Co |
Mortgage History
| Date | Status | Loan Amount | Loan Type |
|---|---|---|---|
| Open | $246,375 | New Conventional |
Property History
| Date | Event | Price | Change | Sq Ft Price |
|---|---|---|---|---|
| 06/12/2023 06/12/23 | Rented | $2,125 | 0.0% | -- |
| 05/18/2023 05/18/23 | For Rent | $2,125 | 0.0% | -- |
| 04/13/2023 04/13/23 | Rented | $2,125 | 0.0% | -- |
| 03/27/2023 03/27/23 | Sold | $328,500 | 0.0% | $197 / Sq Ft |
| 03/13/2023 03/13/23 | For Rent | $2,125 | 0.0% | -- |
| 02/24/2023 02/24/23 | Pending | -- | -- | -- |
| 02/17/2023 02/17/23 | For Sale | $349,000 | -- | $209 / Sq Ft |
Tax History Compared to Growth
Tax History
| Year | Tax Paid | Tax Assessment Tax Assessment Total Assessment is a certain percentage of the fair market value that is determined by local assessors to be the total taxable value of land and additions on the property. | Land | Improvement |
|---|---|---|---|---|
| 2023 | $837 | $48,000 | $48,000 | $0 |
| 2022 | $260 | $10,630 | $0 | $0 |
| 2021 | $212 | $9,664 | $0 | $0 |
| 2020 | $178 | $18,000 | $18,000 | $0 |
| 2018 | $139 | $12,500 | $12,500 | $0 |
| 2017 | $99 | $6,600 | $0 | $0 |
| 2016 | $89 | $6,000 | $0 | $0 |
| 2015 | $74 | $4,900 | $0 | $0 |
| 2014 | $72 | $4,900 | $0 | $0 |
Agents Affiliated with this Home
-
Brock Holliman

Seller's Agent in 2023
Brock Holliman
MY NEW RENTAL
(901) 550-8381
46 in this area
157 Total Sales
Map
Source: Stellar MLS
MLS Number: O6091311
APN: 28-28-15-935360-024020
- 402 Big Sioux Ct
- 308 Big Sioux Ln
- 415 Big Sioux Ct
- 163 Big Sioux Dr
- 548 Big Sioux Ct
- 544 Big Sioux Ct
- 547 Big Sioux Ct
- 247 Big Sioux Dr
- 315 Churchill Ct
- 307 Big Black Ln
- 513 Big Black Way
- 152 Big Black Dr
- 442 Churchill Ct
- 508 Churchill Place
- 673 James Ct
- 113 Cimarron Ln
- 355 Churchill Ct
- 442 Big Black Place
- 679 James Ct
- 3884 Bluethread Way

