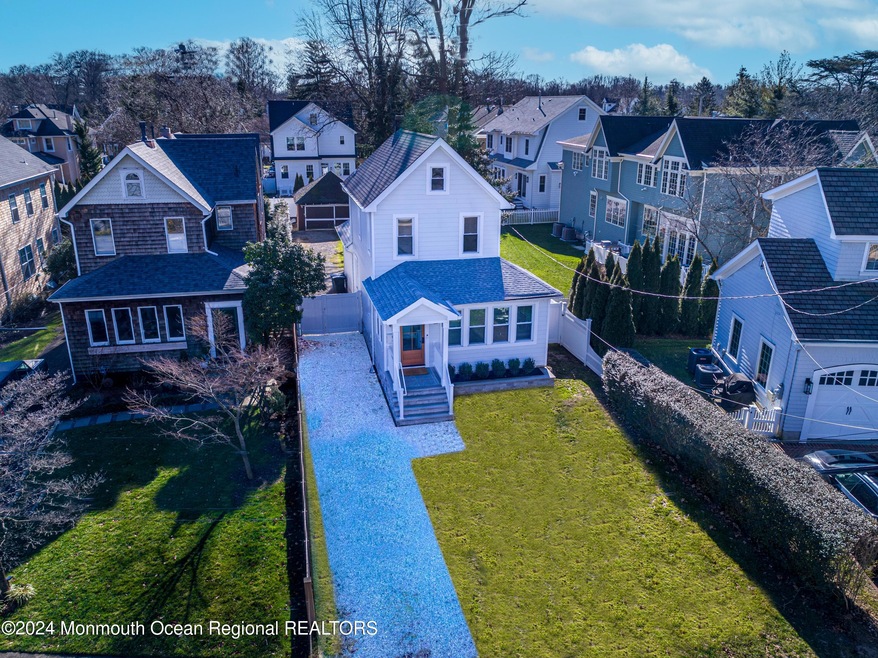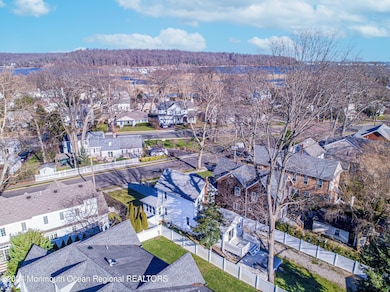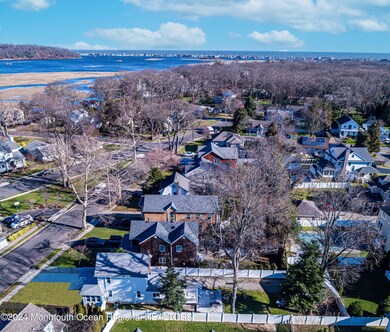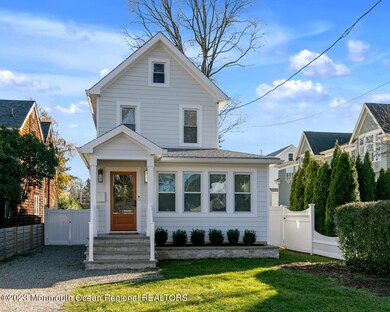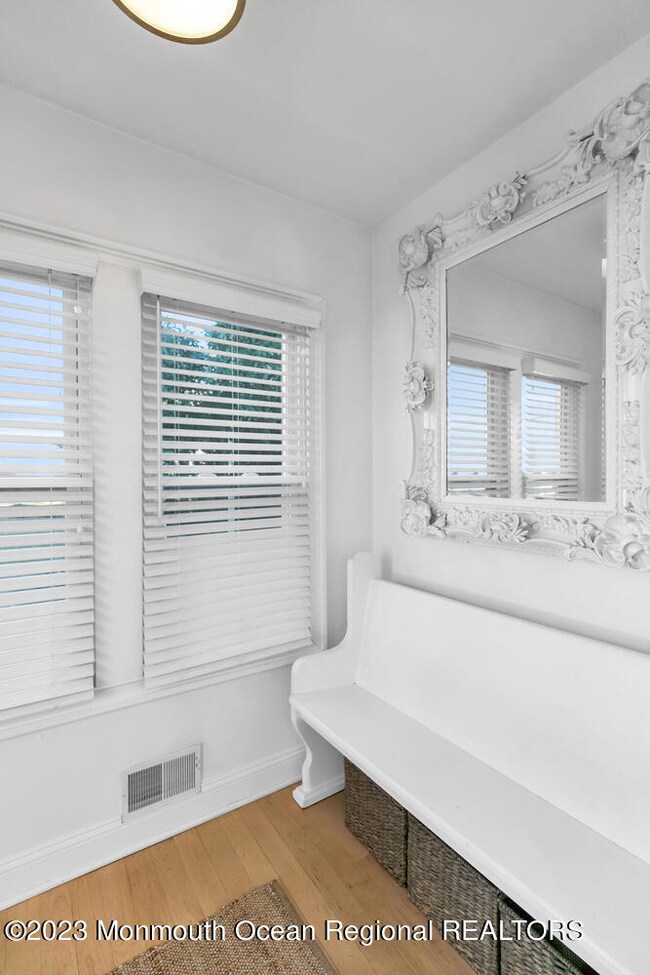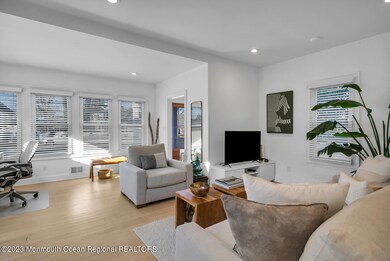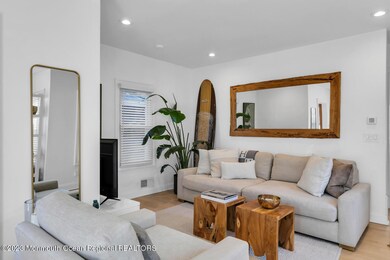
115 Black Point Rd Rumson, NJ 07760
Highlights
- Colonial Architecture
- Deck
- Quartz Countertops
- Deane Porter School Rated A
- Wood Flooring
- No HOA
About This Home
As of May 2024Beautiful farmhouse fitted with all of today's modern amenities! This Colonial home sits on one of Rumson's most desirable streets. Light & bright in many rooms!! 3 Bedrooms, 2 Full Baths, hardwood floors throughout. Spacious living room with many windows. Newer kitchen with stainless steel appliances. Slider lead to the back deck to relax. Long driveway with garage. Fully fenced in spacious backyard. James Hardie board siding/Azek Trim. Short walk to some of Rumson's top rated restaurants. Enjoy the town of Sea Bright, Less than 1 mile away! Close to Sandy Hook with miles of biking paths and summer concerts. Plus a short commute to NYC SeaStreak Ferry, Train and Highways.
Last Agent to Sell the Property
Coldwell Banker Realty License #0567262 Listed on: 01/18/2024

Last Buyer's Agent
Berkshire Hathaway HomeServices Fox & Roach - Rumson License #9235059

Home Details
Home Type
- Single Family
Est. Annual Taxes
- $9,214
Year Built
- Built in 1924
Parking
- 2 Car Detached Garage
- Driveway
Home Design
- Colonial Architecture
- Shingle Roof
Interior Spaces
- 2-Story Property
- Beamed Ceilings
- Center Hall
- Wood Flooring
- Pull Down Stairs to Attic
- Unfinished Basement
Kitchen
- Gas Cooktop
- Stove
- Dishwasher
- Quartz Countertops
Bedrooms and Bathrooms
- 3 Bedrooms
- 2 Full Bathrooms
Laundry
- Dryer
- Washer
Schools
- Deane-Porter Elementary School
- Forrestdale Middle School
- Rumson-Fair Haven High School
Utilities
- Forced Air Heating and Cooling System
- Heating System Uses Natural Gas
- Natural Gas Water Heater
Additional Features
- Deck
- 6,534 Sq Ft Lot
Community Details
- No Home Owners Association
Listing and Financial Details
- Assessor Parcel Number 41-00067-0000-00004
Ownership History
Purchase Details
Home Financials for this Owner
Home Financials are based on the most recent Mortgage that was taken out on this home.Purchase Details
Home Financials for this Owner
Home Financials are based on the most recent Mortgage that was taken out on this home.Similar Homes in the area
Home Values in the Area
Average Home Value in this Area
Purchase History
| Date | Type | Sale Price | Title Company |
|---|---|---|---|
| Deed | $1,195,000 | None Listed On Document | |
| Deed | $465,000 | None Available |
Mortgage History
| Date | Status | Loan Amount | Loan Type |
|---|---|---|---|
| Previous Owner | $795,000 | New Conventional | |
| Previous Owner | $40,000 | New Conventional | |
| Previous Owner | $433,600 | New Conventional | |
| Previous Owner | $451,050 | New Conventional |
Property History
| Date | Event | Price | Change | Sq Ft Price |
|---|---|---|---|---|
| 05/03/2024 05/03/24 | Sold | $1,195,000 | 0.0% | $970 / Sq Ft |
| 01/22/2024 01/22/24 | Pending | -- | -- | -- |
| 01/18/2024 01/18/24 | For Sale | $1,195,000 | 0.0% | $970 / Sq Ft |
| 05/12/2022 05/12/22 | Rented | $30,000 | +114.3% | -- |
| 04/27/2022 04/27/22 | For Rent | $14,000 | 0.0% | -- |
| 03/29/2018 03/29/18 | Sold | $465,000 | -- | $377 / Sq Ft |
Tax History Compared to Growth
Tax History
| Year | Tax Paid | Tax Assessment Tax Assessment Total Assessment is a certain percentage of the fair market value that is determined by local assessors to be the total taxable value of land and additions on the property. | Land | Improvement |
|---|---|---|---|---|
| 2025 | $9,076 | $1,140,300 | $780,400 | $359,900 |
| 2024 | $9,214 | $825,100 | $728,400 | $96,700 |
| 2023 | $9,214 | $788,200 | $700,600 | $87,600 |
| 2022 | $8,699 | $703,900 | $621,600 | $82,300 |
| 2021 | $8,699 | $611,300 | $536,900 | $74,400 |
| 2020 | $7,823 | $545,900 | $494,900 | $51,000 |
| 2019 | $6,502 | $442,600 | $348,200 | $94,400 |
| 2018 | $5,815 | $392,400 | $348,200 | $44,200 |
| 2017 | $5,244 | $357,000 | $314,200 | $42,800 |
| 2016 | $5,100 | $355,900 | $314,200 | $41,700 |
| 2015 | $5,144 | $354,000 | $314,200 | $39,800 |
| 2014 | $5,079 | $348,600 | $309,800 | $38,800 |
Agents Affiliated with this Home
-
Justin Eberle

Seller's Agent in 2024
Justin Eberle
Coldwell Banker Realty
(732) 559-1725
2 in this area
45 Total Sales
-
Karin Busichio

Buyer's Agent in 2024
Karin Busichio
BHHS Fox & Roach
(732) 735-6657
9 in this area
85 Total Sales
-
S
Buyer's Agent in 2022
Stacey Afflitto-Wain
BHHS Fox & Roach
-
Brenda McIntyre

Seller's Agent in 2018
Brenda McIntyre
Brenda McIntyre Realty
(732) 859-5622
27 in this area
114 Total Sales
Map
Source: MOREMLS (Monmouth Ocean Regional REALTORS®)
MLS Number: 22401276
APN: 41-00067-0000-00004
