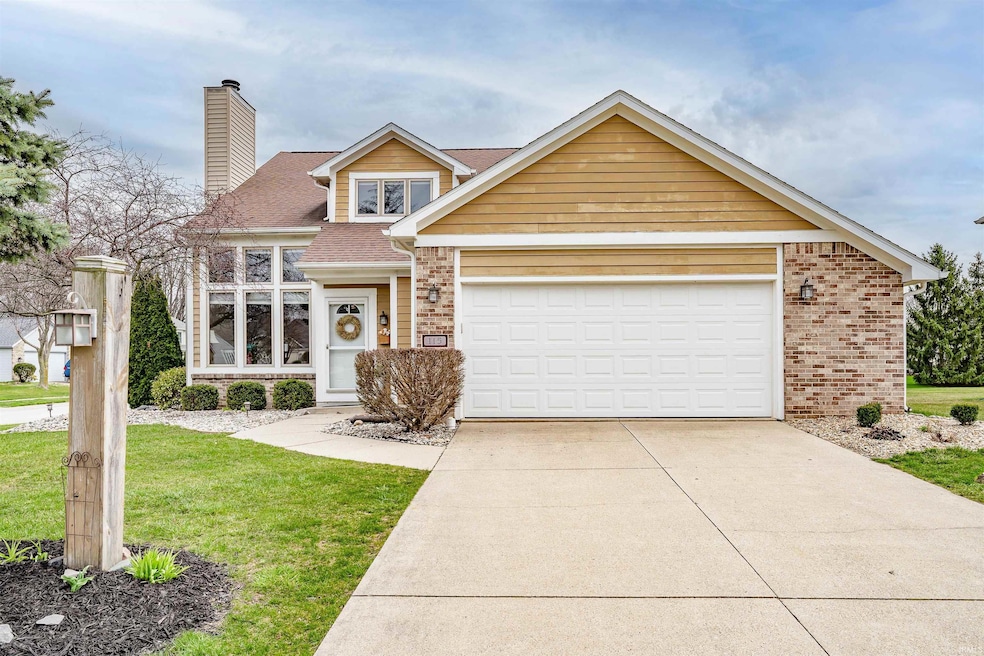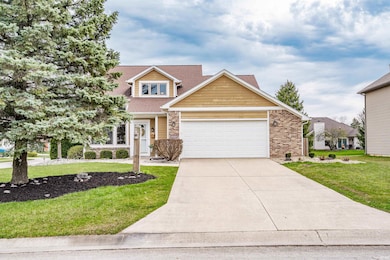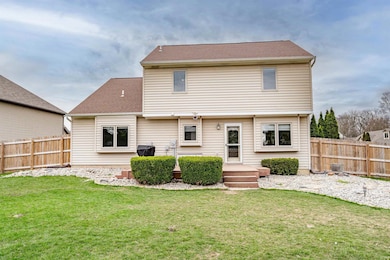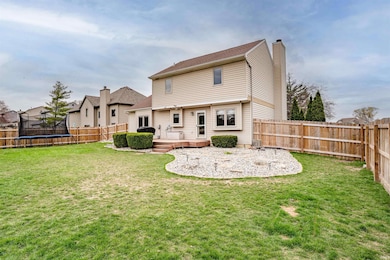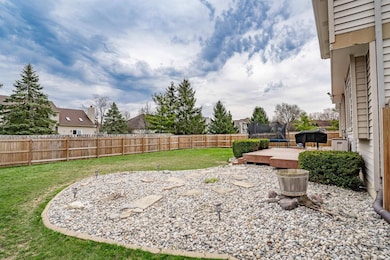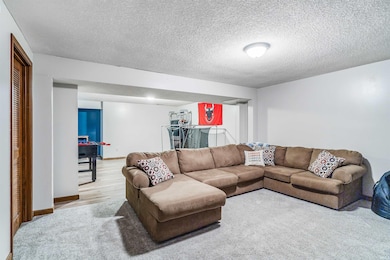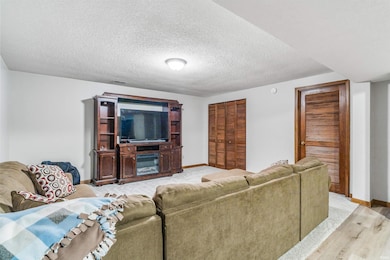115 Blue Cliff Place Fort Wayne, IN 46804
Aboite NeighborhoodHighlights
- Primary Bedroom Suite
- Vaulted Ceiling
- Breakfast Bar
- Homestead Senior High School Rated A
- 2 Car Attached Garage
- Tile Flooring
About This Home
For Lease – $2,200/Month. Available now! Don’t miss out on this fabulous two-story home with a finished basement, located in the highly sought-after Southwest Allen County School District! The main level features a spacious great room with a vaulted ceiling and cozy fireplace, a dining area, and a well-appointed kitchen with a center island, breakfast bar, and ample cabinetry. The main-level primary en suite includes a double vanity, jetted tub, separate shower, and a generous walk-in closet. Upstairs, you’ll find a versatile loft living area, two additional bedrooms, and a full bathroom. The finished basement provides even more living space, ideal for a media room, play area, or home office. This home is conveniently located near top-rated schools, shopping, restaurants, I-69, General Motors, and Lutheran Hospital.
Listing Agent
Wieland Real Estate Brokerage Phone: 260-417-2165 Listed on: 11/14/2025
Home Details
Home Type
- Single Family
Est. Annual Taxes
- $3,162
Year Built
- Built in 1994
Lot Details
- 0.27 Acre Lot
- Lot Dimensions are 85x140
- Wood Fence
- Level Lot
Parking
- 2 Car Attached Garage
- Driveway
Home Design
- Poured Concrete
- Asphalt Roof
Interior Spaces
- 1.5-Story Property
- Vaulted Ceiling
- Ceiling Fan
- Living Room with Fireplace
- Electric Dryer Hookup
- Finished Basement
Kitchen
- Breakfast Bar
- Kitchen Island
- Disposal
Flooring
- Carpet
- Laminate
- Tile
Bedrooms and Bathrooms
- 3 Bedrooms
- Primary Bedroom Suite
Location
- Suburban Location
Schools
- Whispering Meadows Elementary School
- Woodside Middle School
- Homestead High School
Utilities
- Forced Air Heating and Cooling System
- Heating System Uses Gas
Listing and Financial Details
- Tenant pays for deposits, electric, heating, snow removal, sewer, trash collection, water
- The owner pays for tax
- $40 Application Fee
- Assessor Parcel Number 02-11-03-429-001.000-075
Community Details
Overview
- Shorewood Subdivision
Pet Policy
- Pets Allowed with Restrictions
Map
Source: Indiana Regional MLS
MLS Number: 202546140
APN: 02-11-03-429-001.000-075
- 9628 Blue Mound Dr
- 1042 Sicilian Passage
- 821 S Scott Rd
- 9102 Almond Tree Ct
- 10216 Chestnut Plaza Dr Unit 1
- 1301 Stag Dr
- 216 Stormy Ct
- 10238 Chestnut Plaza Dr Unit 2
- 10237 Chestnut Plaza Dr Unit 68
- 10215 Chestnut Plaza Dr Unit 69
- 10576 Chestnut Plaza Dr Unit 15
- 10020 Red Pine Ct
- 9422 Deer Trail
- 1108 Willen Ln
- TBD S Scott Rd Unit 303
- 1015 Catesby Ct
- 1412 Shingle Oak Pointe
- 1037 Catesby Ct
- 1536 Timberlake Trail
- 1059 Catesby Ct
- 9930 Valley Vista Place
- 8611 Springberry Dr
- 1070 Pleasant Hill Place
- 8075 Preston Pointe Dr
- 7455 Montclair Dr
- 1111 Fox Hound Way
- 7051 Pointe Inverness Way
- 3015 Hedgerow Pass
- 7102 Woodhue Ln
- 6142 Welch Rd
- 6037 Ullyot Dr
- 4499 Coventry Pkwy
- 13816 Illinois Rd
- 5810 Meadows Dr
- 14134 Brafferton Pkwy
- 14203 Illinois Rd
- 5495 Coventry Ln
- 8045 Oriole Ave
- 15028 Whitaker Dr
- 14732 Verona Lakes Passage
