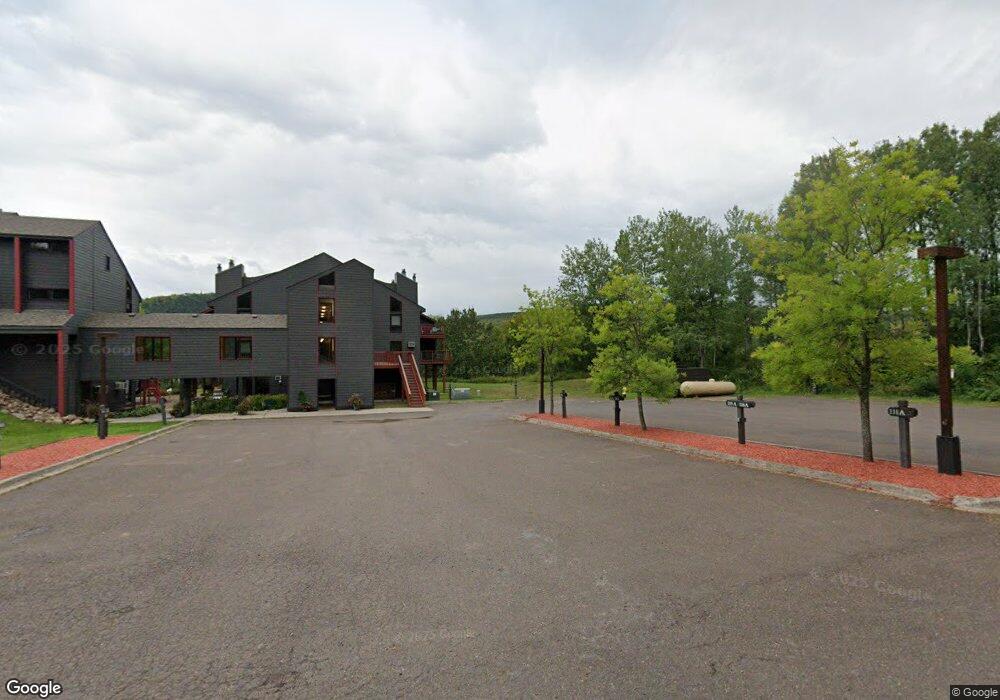Estimated Value: $280,000 - $534,000
1
Bed
2
Baths
675
Sq Ft
$555/Sq Ft
Est. Value
About This Home
This home is located at 115 Bridge Run Ln Unit A, Tofte, MN 55615 and is currently estimated at $374,703, approximately $555 per square foot. 115 Bridge Run Ln Unit A is a home located in Cook County with nearby schools including Sawtooth Mountain Elementary School, Cook County Middle School, and Cook County Senior High School.
Ownership History
Date
Name
Owned For
Owner Type
Purchase Details
Closed on
Jan 29, 2021
Sold by
Ardito Larry Larry
Current Estimated Value
Create a Home Valuation Report for This Property
The Home Valuation Report is an in-depth analysis detailing your home's value as well as a comparison with similar homes in the area
Home Values in the Area
Average Home Value in this Area
Purchase History
| Date | Buyer | Sale Price | Title Company |
|---|---|---|---|
| -- | $125,000 | -- |
Source: Public Records
Tax History Compared to Growth
Tax History
| Year | Tax Paid | Tax Assessment Tax Assessment Total Assessment is a certain percentage of the fair market value that is determined by local assessors to be the total taxable value of land and additions on the property. | Land | Improvement |
|---|---|---|---|---|
| 2024 | $1,948 | $233,100 | $106,700 | $126,400 |
| 2023 | $12 | $156,400 | $29,800 | $126,600 |
| 2022 | $892 | $129,900 | $15,700 | $114,200 |
| 2021 | $1,314 | $82,400 | $10,200 | $72,200 |
| 2020 | $904 | $82,300 | $10,700 | $71,600 |
| 2019 | $712 | $82,100 | $10,000 | $72,100 |
| 2018 | $664 | $80,000 | $10,000 | $70,000 |
| 2017 | $652 | $81,000 | $10,000 | $71,000 |
| 2016 | $690 | $85,600 | $10,000 | $75,600 |
| 2015 | $650 | $97,200 | $15,000 | $82,200 |
| 2014 | $630 | $97,200 | $15,000 | $82,200 |
| 2012 | -- | $99,400 | $17,200 | $82,200 |
Source: Public Records
Map
Nearby Homes
- 122 Bridge Run Ln Unit A
- 128 Bridge Run Ln Unit B
- 130 Bridge Run Ln Unit B
- 132 Bridge Run Ln Unit B
- 111a Bridge Run Ln
- 511 Moose Mountain Dr
- 521 Moose Mountain Dr
- 529 Moose Mountain Dr
- 56XX-B Minnesota 61
- 5362 Minnesota 61 Unit Lockport
- 5281 W Highway 61
- 2850 Caribou Trail
- 532 Caribou Trail
- 57 Jonvick Creek Dr
- xxx S Caribou Dr
- 118 Rollins Ridge
- 6506 Aspenwood Dr
- 6626 W Highway 61 Unit 8
- xx W Deeryard Lake Rd
- 192 W Deeryard Lake Rd
- 115 Bridge Run Ln Unit 115A
- 116 Bridge Run Ln
- 114 Bridge Run Ln Unit A
- 104 Bridge Run Ln
- 104 Bridge Run Ln Unit 104A Bridge Run
- 104 Bridge Run Ln Unit 104A
- 113 Bridge Run Ln Unit Caribou Highlands
- 119 Bridge Run Ln Unit A
- 107 Bridge Run Ln
- 120 Bridge Run Ln
- 108 Bridge Run Ln
- 122 Bridge Run Ln
- 122 Bridge Run Ln Unit 122A
- 122 Bridge Run Ln
- 123 Bridge Run Ln Unit 123B
- 123 Bridge Run Ln Unit 123B
- 124 Bridge Run Ln Unit B
- 124 Bridge Run Ln
- 124 Bridge Run Ln Unit 124 B
- 124 Bridge Run Ln Unit 124 B Caribou Highla
