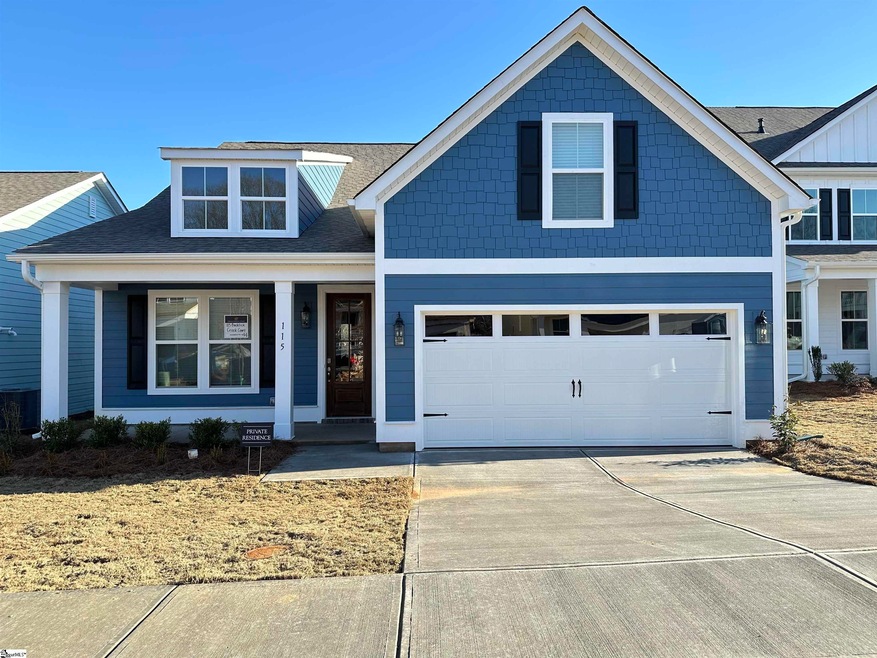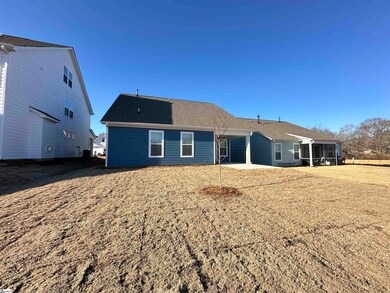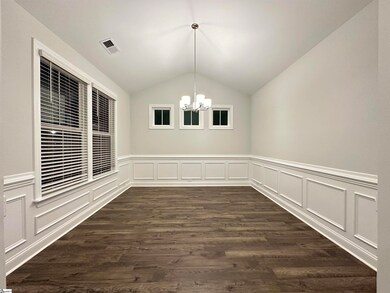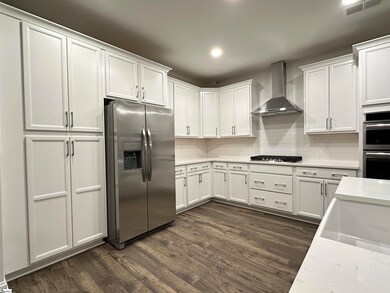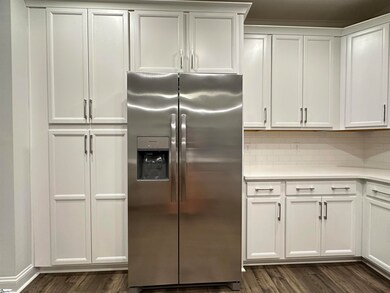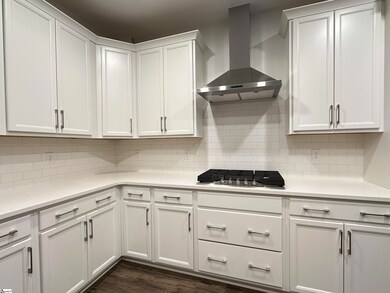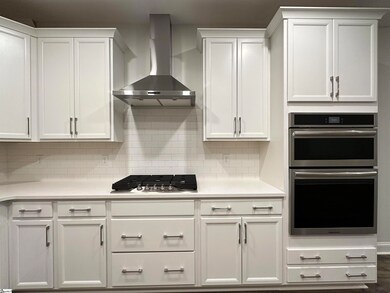
115 Bucklick Creek Ct Simpsonville, SC 29680
Highlights
- New Construction
- Open Floorplan
- Cathedral Ceiling
- Ellen Woodside Elementary School Rated A-
- Ranch Style House
- Wood Flooring
About This Home
As of January 2025The Woodbridge Plan is one of our most popular Ranch plans - great for everyone!! This home has beautiful features like vaulted Ceiling in the Great Room and Dining, Trey Ceiling in the Primary Bedroom, Gourmet Kitchen with Wall ovens, gas cooktop and Hood vent - vented to the outside!! Get cozy around the fireplace and make room for all of your items in the Primary Bedroom that has 2 closets!!! You asked for it and here it is... a SPA like Primary Bath with freestanding tub and oversized shower!! The color selections are stunning and the Flex Room - you could use that as Bedroom 4 if you like. There is laminate flooring that will take on the toughest of situations and Hardwood Stairs that will lead to the Flex Room. This is the perfect home if you are starting out, Downsizing, or just want a beautiful home to call yours!! Great home on a highly desired lot - no one will build behind you... call quickly as this one will NOT last long!!
Last Agent to Sell the Property
DFH Realty Georgia, LLC License #84505 Listed on: 09/16/2024
Home Details
Home Type
- Single Family
Year Built
- Built in 2025 | New Construction
HOA Fees
- $39 Monthly HOA Fees
Home Design
- Home is estimated to be completed on 1/31/25
- Ranch Style House
- Slab Foundation
- Architectural Shingle Roof
- Hardboard
Interior Spaces
- 2,136 Sq Ft Home
- 2,000-2,199 Sq Ft Home
- Open Floorplan
- Tray Ceiling
- Cathedral Ceiling
- Ceiling Fan
- Gas Log Fireplace
- Great Room
- Dining Room
- Bonus Room
- Pull Down Stairs to Attic
- Fire and Smoke Detector
Kitchen
- Built-In Double Convection Oven
- Electric Oven
- Gas Cooktop
- Range Hood
- Built-In Microwave
- Convection Microwave
- Dishwasher
- Quartz Countertops
- Disposal
Flooring
- Wood
- Carpet
- Laminate
- Ceramic Tile
Bedrooms and Bathrooms
- 4 Bedrooms | 3 Main Level Bedrooms
- Walk-In Closet
- 3 Full Bathrooms
- Garden Bath
Laundry
- Laundry Room
- Laundry on main level
- Washer and Electric Dryer Hookup
Parking
- 2 Car Attached Garage
- Garage Door Opener
- Driveway
Schools
- Ellen Woodside Elementary School
- Woodmont Middle School
- Woodmont High School
Utilities
- Forced Air Heating and Cooling System
- Heating System Uses Natural Gas
- Underground Utilities
- Tankless Water Heater
- Gas Water Heater
- Cable TV Available
Additional Features
- Patio
- 6,970 Sq Ft Lot
Community Details
- Community Management Partners, Llc HOA
- Built by Dream Finders Homes
- Morning Mist Subdivision, Woodbridge Floorplan
- Mandatory home owners association
Listing and Financial Details
- Tax Lot 44
- Assessor Parcel Number 0574260214600
Similar Homes in Simpsonville, SC
Home Values in the Area
Average Home Value in this Area
Property History
| Date | Event | Price | Change | Sq Ft Price |
|---|---|---|---|---|
| 01/31/2025 01/31/25 | Sold | $429,522 | -0.7% | $215 / Sq Ft |
| 11/29/2024 11/29/24 | Pending | -- | -- | -- |
| 10/05/2024 10/05/24 | Price Changed | $432,522 | -0.5% | $216 / Sq Ft |
| 09/16/2024 09/16/24 | For Sale | $434,522 | -- | $217 / Sq Ft |
Tax History Compared to Growth
Agents Affiliated with this Home
-
Cheri Cerny
C
Seller's Agent in 2025
Cheri Cerny
DFH Realty Georgia, LLC
(704) 609-2235
12 in this area
111 Total Sales
Map
Source: Greater Greenville Association of REALTORS®
MLS Number: 1537735
- 7 Baneberry Ct
- 6 Baneberry Ct
- 118 Bucklick Creek Ct
- 313 Barker Rd
- 311 Barker Rd
- 2 Grayling Ct
- 213 Barker Rd
- 217 Barker Rd
- 16 Glenbow Ct
- 905 Morning Mist Ln
- 128 Landau Place
- 415 Plamondon Dr
- 153 Saint Johns St
- 101 Kings Heath Ln
- 204 Lambert Ct
- 101 Hunslet Way
- 16 Verdana Ct
- 39 Santee Ct
- 517 Rio Grande Place
- 513 Rio Grande Place
