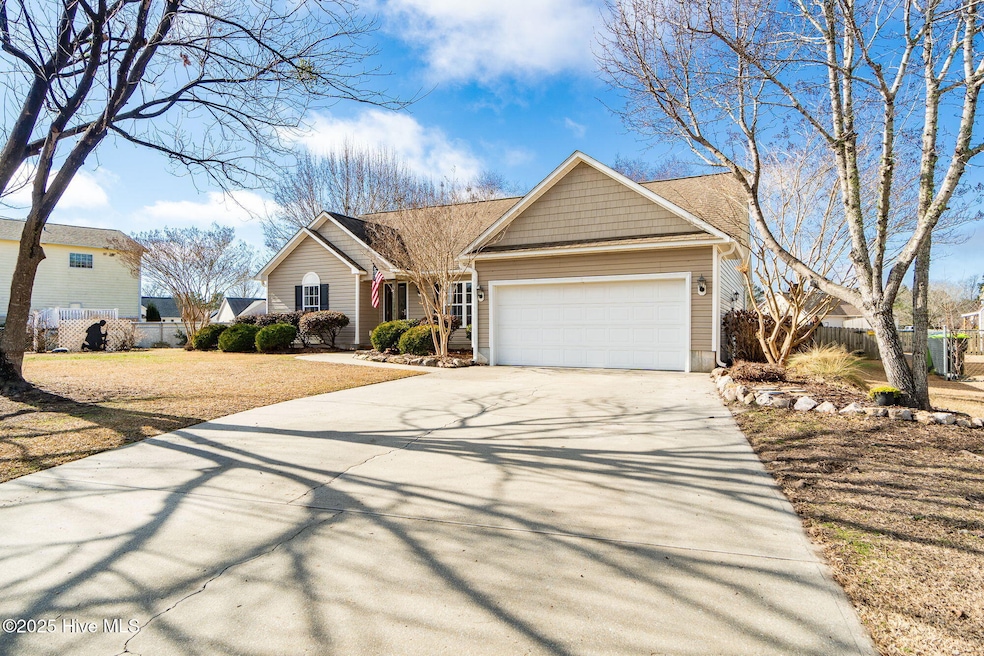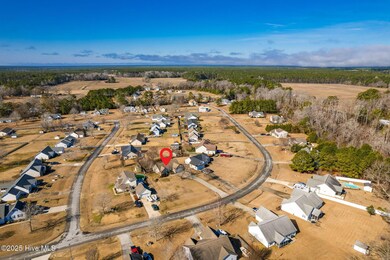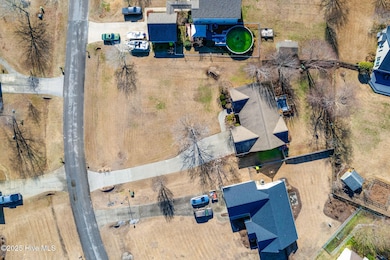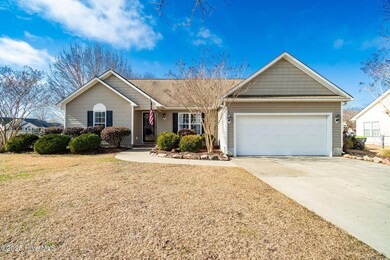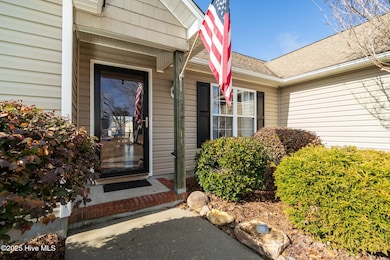
115 Bur Oaks Blvd Newport, NC 28570
Highlights
- Deck
- Vaulted Ceiling
- No HOA
- Newport Middle School Rated A-
- 1 Fireplace
- Covered patio or porch
About This Home
As of March 2025Impeccably Maintained Home in the Desirable Bur Oaks Community! Step into this beautifully maintained home, offering an open and spacious floor plan designed for comfortable living. Inviting living room boasts a vaulted ceiling, a cozy fireplace, and abundant natural light streaming through large windows. The well-appointed principal suite provides a private retreat, while two additional bedrooms share a full bath, perfect for family or guests. A conveniently located laundry closet adds to the homes functionality. Enjoy outdoor living in the fully fenced backyard, perfect for pets, play, or relaxation. A brand-new deck provides the ideal space for entertaining, grilling, or simply unwinding in a peaceful setting. The two-car garage offers ample storage space, complete with pull-down stairs leading to a partially floored attic for even more storage options. With an abundance of windows throughout, this home is filled with natural light, creating a warm and welcoming atmosphere. Don't miss this opportunity to own a true gem in Bur Oaks!
Last Agent to Sell the Property
Coldwell Banker Sea Coast AB License #281517 Listed on: 02/06/2025

Last Buyer's Agent
Coldwell Banker Sea Coast AB License #281517 Listed on: 02/06/2025

Home Details
Home Type
- Single Family
Est. Annual Taxes
- $10
Year Built
- Built in 2005
Lot Details
- 0.48 Acre Lot
- Lot Dimensions are 128x197x77x200
- Fenced Yard
- Wood Fence
Home Design
- Raised Foundation
- Slab Foundation
- Wood Frame Construction
- Shingle Roof
- Composition Roof
- Vinyl Siding
- Stick Built Home
Interior Spaces
- 1,407 Sq Ft Home
- 1-Story Property
- Vaulted Ceiling
- Ceiling Fan
- 1 Fireplace
- Thermal Windows
- Combination Dining and Living Room
Kitchen
- Gas Oven
- <<builtInMicrowave>>
- Dishwasher
Flooring
- Carpet
- Laminate
- Vinyl Plank
Bedrooms and Bathrooms
- 3 Bedrooms
- 2 Full Bathrooms
Laundry
- Laundry in Hall
- Dryer
- Washer
Parking
- 2 Car Attached Garage
- Front Facing Garage
- Garage Door Opener
- Driveway
Eco-Friendly Details
- Energy-Efficient Doors
Outdoor Features
- Deck
- Covered patio or porch
Schools
- Newport Elementary And Middle School
- West Carteret High School
Utilities
- Heat Pump System
- Well
- Electric Water Heater
- Water Softener
- Fuel Tank
- On Site Septic
- Septic Tank
Community Details
- No Home Owners Association
- Bur Oaks Subdivision
Listing and Financial Details
- Assessor Parcel Number 632803049024000
Ownership History
Purchase Details
Home Financials for this Owner
Home Financials are based on the most recent Mortgage that was taken out on this home.Purchase Details
Home Financials for this Owner
Home Financials are based on the most recent Mortgage that was taken out on this home.Similar Homes in Newport, NC
Home Values in the Area
Average Home Value in this Area
Purchase History
| Date | Type | Sale Price | Title Company |
|---|---|---|---|
| Warranty Deed | $294,500 | None Listed On Document | |
| Warranty Deed | $294,500 | None Listed On Document | |
| Warranty Deed | $31,000 | None Available |
Mortgage History
| Date | Status | Loan Amount | Loan Type |
|---|---|---|---|
| Previous Owner | $167,882 | VA | |
| Previous Owner | $141,100 | Construction |
Property History
| Date | Event | Price | Change | Sq Ft Price |
|---|---|---|---|---|
| 03/21/2025 03/21/25 | Sold | $294,500 | -1.8% | $209 / Sq Ft |
| 02/11/2025 02/11/25 | Pending | -- | -- | -- |
| 02/07/2025 02/07/25 | Price Changed | $299,900 | +0.3% | $213 / Sq Ft |
| 02/07/2025 02/07/25 | For Sale | $299,000 | -- | $213 / Sq Ft |
Tax History Compared to Growth
Tax History
| Year | Tax Paid | Tax Assessment Tax Assessment Total Assessment is a certain percentage of the fair market value that is determined by local assessors to be the total taxable value of land and additions on the property. | Land | Improvement |
|---|---|---|---|---|
| 2024 | $10 | $178,123 | $40,772 | $137,351 |
| 2023 | $991 | $178,123 | $40,772 | $137,351 |
| 2022 | $974 | $178,123 | $40,772 | $137,351 |
| 2021 | $938 | $178,123 | $40,772 | $137,351 |
| 2020 | $946 | $178,123 | $40,772 | $137,351 |
| 2019 | $906 | $181,416 | $40,772 | $140,644 |
| 2017 | $869 | $181,416 | $40,772 | $140,644 |
| 2016 | $704 | $181,416 | $40,772 | $140,644 |
| 2015 | $686 | $181,416 | $40,772 | $140,644 |
| 2014 | $733 | $194,166 | $48,391 | $145,775 |
Agents Affiliated with this Home
-
Bailey Basnight Real Estate

Seller's Agent in 2025
Bailey Basnight Real Estate
Coldwell Banker Sea Coast AB
(252) 241-1200
28 in this area
276 Total Sales
Map
Source: Hive MLS
MLS Number: 100487320
APN: 6328.03.04.9024000
- 103 Cricket Ln
- 242 Bobbys Dr
- 316 Bobby's Dr
- 317 Bobby's Dr
- 105 White Doe Ct
- 108 Southwest Dr
- 104 Southwest Dr
- 1199 Nine Foot Rd
- 107 Southwest Dr
- 104 Croatan Dr
- 1177 Roberts Rd
- 101 Ole Field Cir Unit E
- 0 9 Mile Rd
- 152 Meadowlark Ln
- 180 Mills Rd
- 402 Crestwood Dr
- 117 Duncan Ln
- 110 Duncan Ln
- 861 Roberts Rd
- 106 Tradition Trail
