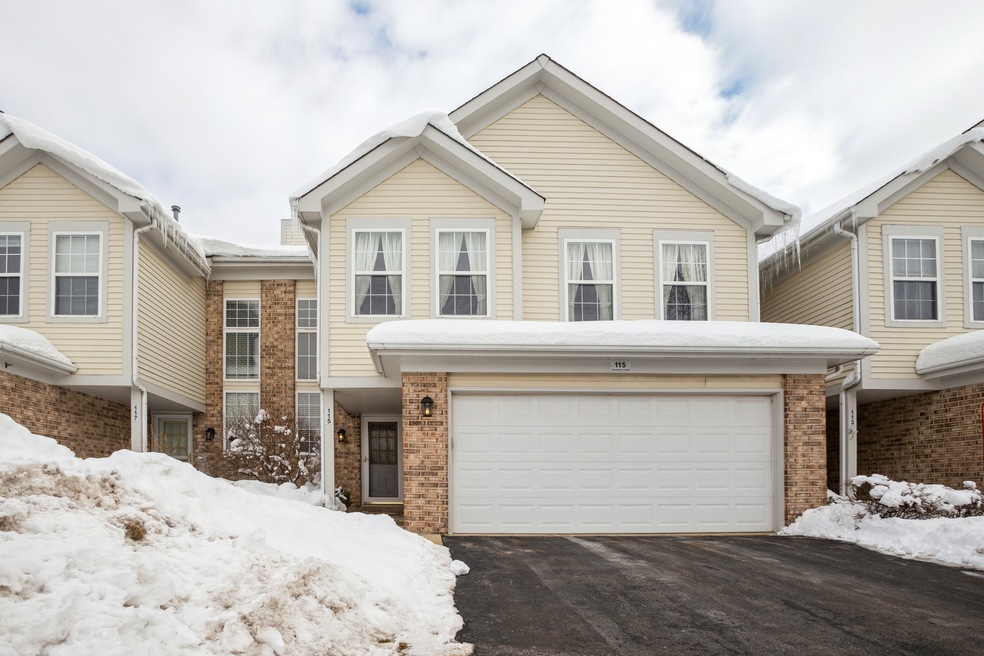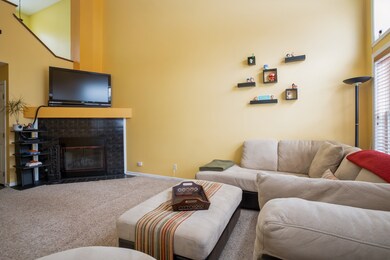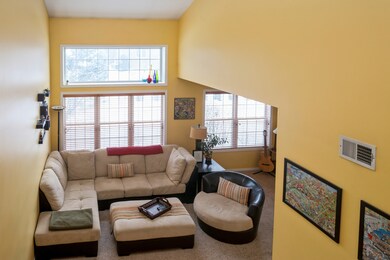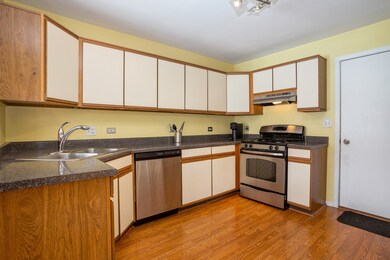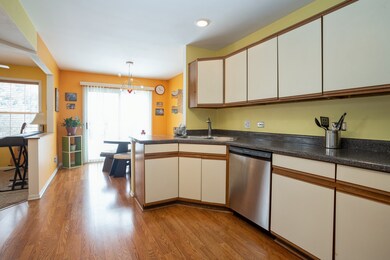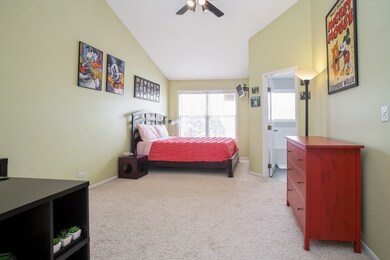
115 Cambrian Ct Unit 13093 Roselle, IL 60172
Highlights
- Landscaped Professionally
- Vaulted Ceiling
- Attached Garage
- Lake Park High School Rated A
- Cul-De-Sac
- 3-minute walk to Kidtowne Park
About This Home
As of December 2022As you enter this beautiful, immaculate 3 bedroom/2.5 bath Roselle townhome, you are greeted by glowing ebony ceramic tile that flows into the spacious and bright vaulted living room with extra den area and gas fireplace. Spacious kitchen and dining area with new dishwasher that open to patio and large open common area. All bathrooms are beautifully updated (2019) with contemporary style, porcelain tile, and quartz counters. Large bright ensuite master with spacious walk-in closet and large bathroom with separate spacious shower and soaker tub. 2nd floor laundry. HOME WARRANTY BEING OFFERED. Short walk to the Schaumburg/Roselle Metra station and great parks. Minutes to the Bloomingdale and Schaumburg shopping areas, great restaurants, 390 expressway access, and all the character Roselle has to offer. Make it yours now before it's gone.
Last Agent to Sell the Property
Berkshire Hathaway HomeServices Starck Real Estate License #475171943 Listed on: 02/03/2021

Last Buyer's Agent
Berkshire Hathaway HomeServices Starck Real Estate License #475174940

Property Details
Home Type
- Condominium
Est. Annual Taxes
- $5,958
Year Built
- 1994
Lot Details
- Cul-De-Sac
- Landscaped Professionally
HOA Fees
- $223 per month
Parking
- Attached Garage
- Parking Available
- Garage Transmitter
- Garage Door Opener
- Driveway
- Visitor Parking
- Parking Included in Price
- Garage Is Owned
Home Design
- Slab Foundation
- Asphalt Shingled Roof
- Aluminum Siding
Interior Spaces
- Dual Sinks
- Vaulted Ceiling
- Gas Log Fireplace
Outdoor Features
- Patio
Utilities
- Central Air
- Heating System Uses Gas
- Lake Michigan Water
Listing and Financial Details
- Homeowner Tax Exemptions
- $5,000 Seller Concession
Community Details
Amenities
- Common Area
Pet Policy
- Pets Allowed
Ownership History
Purchase Details
Home Financials for this Owner
Home Financials are based on the most recent Mortgage that was taken out on this home.Purchase Details
Home Financials for this Owner
Home Financials are based on the most recent Mortgage that was taken out on this home.Purchase Details
Home Financials for this Owner
Home Financials are based on the most recent Mortgage that was taken out on this home.Purchase Details
Home Financials for this Owner
Home Financials are based on the most recent Mortgage that was taken out on this home.Purchase Details
Home Financials for this Owner
Home Financials are based on the most recent Mortgage that was taken out on this home.Purchase Details
Home Financials for this Owner
Home Financials are based on the most recent Mortgage that was taken out on this home.Similar Homes in Roselle, IL
Home Values in the Area
Average Home Value in this Area
Purchase History
| Date | Type | Sale Price | Title Company |
|---|---|---|---|
| Warranty Deed | $285,000 | Fidelity National Title | |
| Warranty Deed | $260,000 | Old Republic Title | |
| Warranty Deed | $230,000 | Atg | |
| Warranty Deed | $212,000 | Chicago Title Insurance Co | |
| Warranty Deed | $176,000 | Chicago Title Insurance Co | |
| Joint Tenancy Deed | $151,000 | -- |
Mortgage History
| Date | Status | Loan Amount | Loan Type |
|---|---|---|---|
| Open | $270,750 | New Conventional | |
| Previous Owner | $255,290 | FHA | |
| Previous Owner | $192,269 | FHA | |
| Previous Owner | $211,856 | FHA | |
| Previous Owner | $209,587 | FHA | |
| Previous Owner | $204,200 | FHA | |
| Previous Owner | $205,950 | FHA | |
| Previous Owner | $158,400 | No Value Available | |
| Previous Owner | $135,000 | No Value Available |
Property History
| Date | Event | Price | Change | Sq Ft Price |
|---|---|---|---|---|
| 12/05/2022 12/05/22 | Sold | $285,000 | -5.0% | $162 / Sq Ft |
| 10/31/2022 10/31/22 | Pending | -- | -- | -- |
| 10/20/2022 10/20/22 | For Sale | $300,000 | 0.0% | $170 / Sq Ft |
| 10/17/2022 10/17/22 | Pending | -- | -- | -- |
| 10/14/2022 10/14/22 | For Sale | $300,000 | +15.4% | $170 / Sq Ft |
| 03/30/2021 03/30/21 | Sold | $260,000 | +4.0% | $148 / Sq Ft |
| 02/05/2021 02/05/21 | Pending | -- | -- | -- |
| 02/03/2021 02/03/21 | For Sale | $250,000 | -- | $142 / Sq Ft |
Tax History Compared to Growth
Tax History
| Year | Tax Paid | Tax Assessment Tax Assessment Total Assessment is a certain percentage of the fair market value that is determined by local assessors to be the total taxable value of land and additions on the property. | Land | Improvement |
|---|---|---|---|---|
| 2023 | $5,958 | $85,690 | $19,790 | $65,900 |
| 2022 | $6,312 | $88,150 | $19,660 | $68,490 |
| 2021 | $6,029 | $83,750 | $18,680 | $65,070 |
| 2020 | $6,056 | $81,700 | $18,220 | $63,480 |
| 2019 | $5,866 | $78,510 | $17,510 | $61,000 |
| 2018 | $5,653 | $73,960 | $17,050 | $56,910 |
| 2017 | $5,391 | $68,550 | $15,800 | $52,750 |
| 2016 | $5,593 | $68,110 | $14,620 | $53,490 |
| 2015 | $5,516 | $63,560 | $13,640 | $49,920 |
| 2014 | $5,406 | $61,990 | $12,070 | $49,920 |
| 2013 | $5,361 | $64,110 | $12,480 | $51,630 |
Agents Affiliated with this Home
-
Christina Naidenovich
C
Seller's Agent in 2022
Christina Naidenovich
Berkshire Hathaway HomeServices Starck Real Estate
(402) 612-5605
3 in this area
26 Total Sales
-
Shanmar Nair

Buyer's Agent in 2022
Shanmar Nair
HomeSmart Connect
(630) 398-1314
1 in this area
41 Total Sales
-
Tony Peterson

Seller's Agent in 2021
Tony Peterson
Berkshire Hathaway HomeServices Starck Real Estate
(630) 673-7697
2 in this area
62 Total Sales
Map
Source: Midwest Real Estate Data (MRED)
MLS Number: MRD10986872
APN: 02-05-220-038
- 165 Avalon Ct Unit 13043
- 1367 Hampshire Ct Unit 15513
- 134 Andover Dr
- 1210 Churchill Dr
- 1170 Singleton Dr
- 200 Rodenburg Rd
- 810 Case Dr
- 125 Leawood Dr
- 585 Kensington Ct
- 930 W Bryn Mawr Ave
- 662 Berwick Place
- 665 Briarwood Ln
- 885 Edenwood Dr
- 1788 Nature Ct Unit 60B178
- 1990 Gary Ct Unit 40A199
- 5508 Cloverdale Rd
- 1745 Nature Ct Unit 56B174
- 5588 Cambridge Way
- 1926 Grove Ave Unit 34B192
- 1808 Grove Ave Unit 15B180
