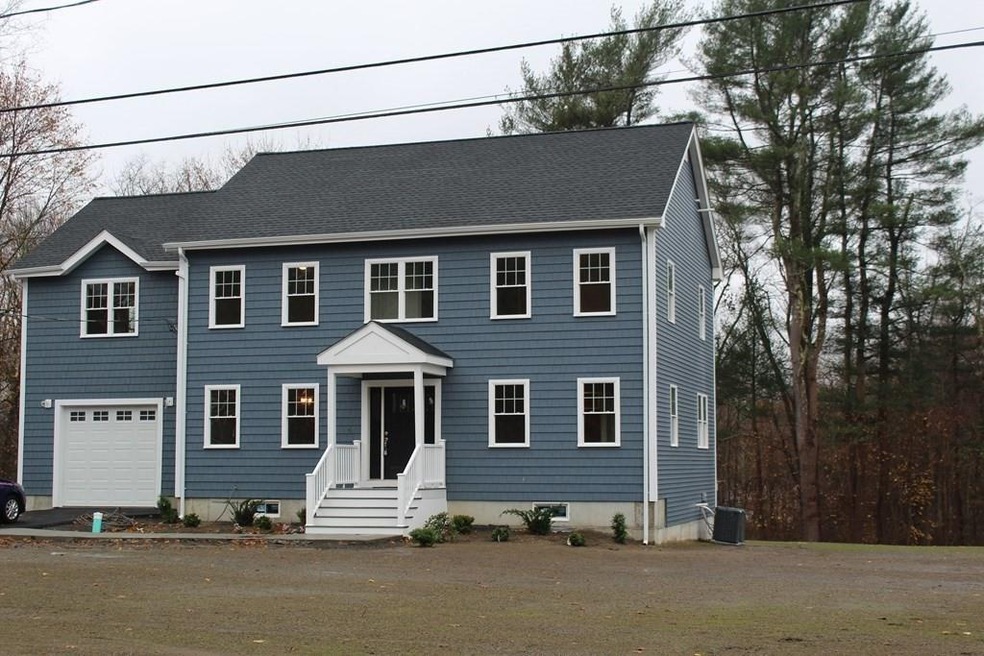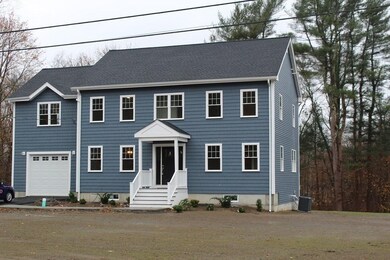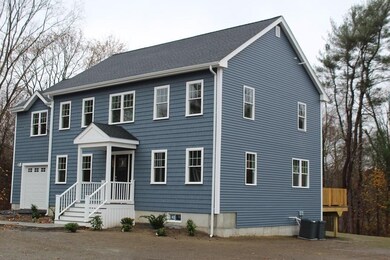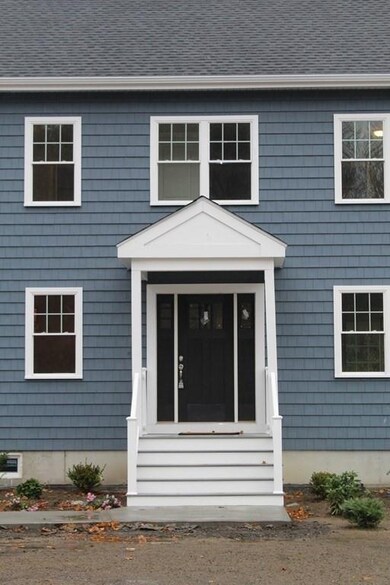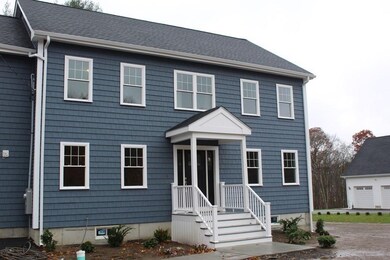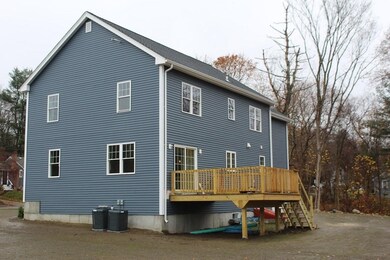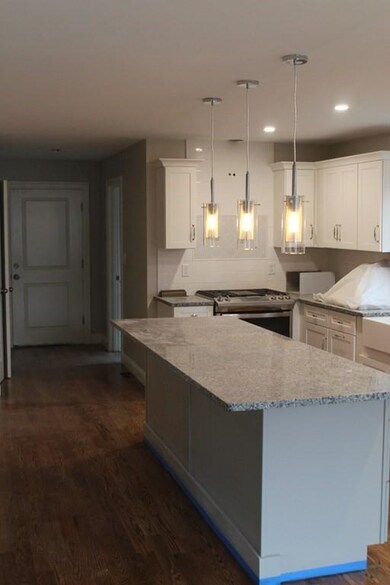
115 Cedar St Stoughton, MA 02072
Estimated Value: $774,000 - $912,314
Highlights
- Deck
- Attic
- Forced Air Heating and Cooling System
- Wood Flooring
- Porch
About This Home
As of January 2021New Construction! This brand new home is filled with natural light from large windows throughout. Features oak hardwood floors on all levels. Spacious main level open floor plan. Large Kitchen w/granite counters, custom cabinetry and stainless steel appliances. This area was built for entertaining with expansive center island leading into large family room. Formal dining room perfect for holiday gatherings. Entry from garage leads to laundry room, half bath and ample closets. Foyer and stairway leads to spacious second floor. Master Suite with large closets and Master Bath that includes a tile shower and double vanity. A full bath and three additional bedrooms complete the 2nd floor. Exterior low-maintenance siding and AZEK trim. Slider from Family Room leads to large pressure-treated deck overlooking lovely wooded yard.
Home Details
Home Type
- Single Family
Est. Annual Taxes
- $9,375
Year Built
- Built in 2020
Lot Details
- Year Round Access
- Property is zoned RC
Parking
- 1 Car Garage
Interior Spaces
- Window Screens
- Attic
- Basement
Kitchen
- Range with Range Hood
- Microwave
- Dishwasher
- Disposal
Flooring
- Wood
- Tile
Outdoor Features
- Deck
- Rain Gutters
- Porch
Schools
- Stoughton High School
Utilities
- Forced Air Heating and Cooling System
- Two Cooling Systems Mounted To A Wall/Window
- Heating System Uses Propane
- Electric Water Heater
- Cable TV Available
Listing and Financial Details
- Assessor Parcel Number M:0075 B:0135 L:0000
Ownership History
Purchase Details
Purchase Details
Similar Homes in Stoughton, MA
Home Values in the Area
Average Home Value in this Area
Purchase History
| Date | Buyer | Sale Price | Title Company |
|---|---|---|---|
| Riverbend Development | $510,000 | -- | |
| Riverbend Development | $510,000 | -- | |
| Riverbend Development | $510,000 | -- | |
| Garcon Corp | $375,000 | -- | |
| Garcon Corp | $375,000 | -- | |
| Hansen Rt | -- | -- | |
| Hansen Rt | -- | -- |
Mortgage History
| Date | Status | Borrower | Loan Amount |
|---|---|---|---|
| Open | Nunez Dwayne J | $558,800 | |
| Closed | Nunez Dwayne J | $558,800 | |
| Closed | Hassan Jamina | $250,000 | |
| Closed | Dtrain Llc | $412,275 | |
| Closed | Dtrain Llc | $176,000 |
Property History
| Date | Event | Price | Change | Sq Ft Price |
|---|---|---|---|---|
| 01/11/2021 01/11/21 | Sold | $698,500 | 0.0% | $291 / Sq Ft |
| 11/16/2020 11/16/20 | Pending | -- | -- | -- |
| 11/12/2020 11/12/20 | For Sale | $698,500 | +267.6% | $291 / Sq Ft |
| 08/29/2019 08/29/19 | Sold | $190,000 | -15.6% | $110 / Sq Ft |
| 08/01/2019 08/01/19 | Pending | -- | -- | -- |
| 07/31/2019 07/31/19 | For Sale | $225,000 | -- | $131 / Sq Ft |
Tax History Compared to Growth
Tax History
| Year | Tax Paid | Tax Assessment Tax Assessment Total Assessment is a certain percentage of the fair market value that is determined by local assessors to be the total taxable value of land and additions on the property. | Land | Improvement |
|---|---|---|---|---|
| 2025 | $9,375 | $757,300 | $263,600 | $493,700 |
| 2024 | $9,113 | $715,900 | $240,200 | $475,700 |
| 2023 | $9,018 | $665,500 | $223,200 | $442,300 |
| 2022 | $8,606 | $597,200 | $204,100 | $393,100 |
| 2021 | $5,016 | $332,200 | $185,300 | $146,900 |
| 2020 | $4,851 | $325,800 | $178,900 | $146,900 |
| 2019 | $5,225 | $340,600 | $208,800 | $131,800 |
| 2018 | $4,646 | $313,700 | $185,100 | $128,600 |
| 2017 | $4,218 | $291,100 | $176,600 | $114,500 |
| 2016 | $4,084 | $272,800 | $163,800 | $109,000 |
| 2015 | $3,999 | $264,300 | $155,300 | $109,000 |
| 2014 | $3,872 | $246,000 | $142,600 | $103,400 |
Agents Affiliated with this Home
-
Stacy Boncaldo
S
Seller's Agent in 2021
Stacy Boncaldo
Boncaldo Real Estate
(617) 640-7505
1 in this area
5 Total Sales
-
Kyle Paine
K
Buyer's Agent in 2021
Kyle Paine
Rivard Real Estate
(617) 905-4152
1 in this area
2 Total Sales
-
Charles Lima

Seller's Agent in 2019
Charles Lima
Keller Williams Realty
(508) 272-4442
8 in this area
183 Total Sales
Map
Source: MLS Property Information Network (MLS PIN)
MLS Number: 72757067
APN: STOU-000075-000135
- 0 Atkinson Ave
- 24 Penniman Cir
- 827 Park St
- 31 7th St
- Lot 9 Lawler Ln
- 26 Thompson Ct
- 192 Corbett Rd
- 23 Brickel Rd
- 82 Brickel Rd
- 1426 Washington St
- 89 Lucas Dr
- 119 Esten Rd
- 84 Murray Cir
- 453 Turnpike St
- 15 Harwich Ln Unit 15
- 15 Harwich Ln
- 60 Brewster Rd Unit 60
- 0 Reservoir St
- 981 Washington St
- 959 Washington St
