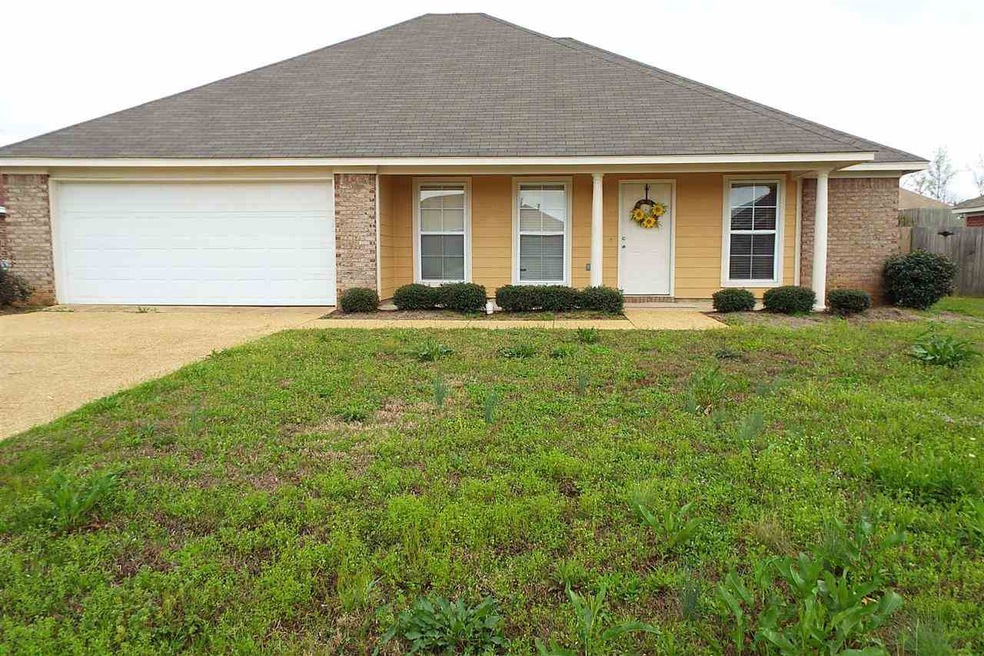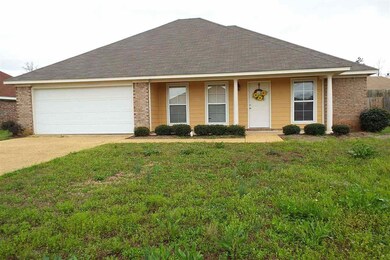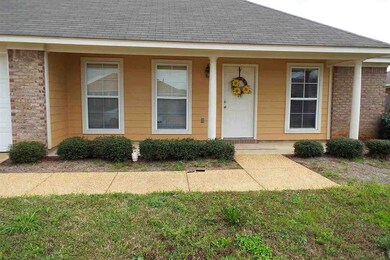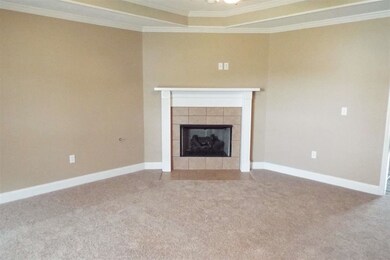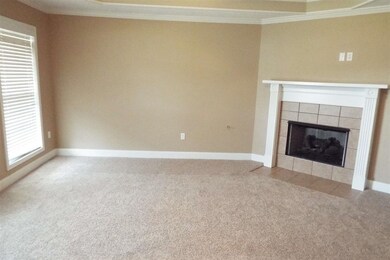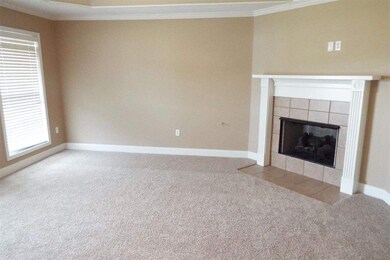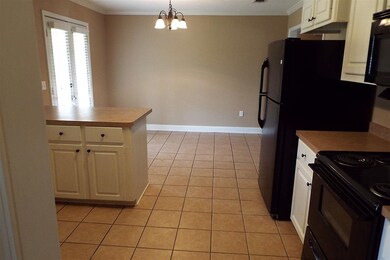
Highlights
- Traditional Architecture
- High Ceiling
- 2 Car Attached Garage
- Rouse Elementary School Rated A-
- Fireplace
- Eat-In Kitchen
About This Home
As of March 2023Qualified buyers can move in with "0" down with USDA Rural development loan. This is a well maintained 3 bedroom, 2 bath home in Live Oaks Place. This home has a large living area with fireplace, separate master with jetted tub and separate shower and large walk in closet. The two guest rooms are spacious and share a bathroom between the two. The kitchen is has a refrigerator included with built in microwave and stove/oven. The back yard is huge. Great for outdoor cookouts or playing with the pets!
Last Agent to Sell the Property
Liz Edmonds
Three Rivers Real Estate Listed on: 03/23/2015
Home Details
Home Type
- Single Family
Est. Annual Taxes
- $1,109
Year Built
- Built in 2008
Lot Details
- Wood Fence
- Back Yard Fenced
Parking
- 2 Car Attached Garage
- Garage Door Opener
Home Design
- Traditional Architecture
- Brick Exterior Construction
- Slab Foundation
- Asphalt Shingled Roof
- Siding
Interior Spaces
- 1,388 Sq Ft Home
- 1-Story Property
- High Ceiling
- Ceiling Fan
- Fireplace
- Insulated Windows
- Home Security System
Kitchen
- Eat-In Kitchen
- Gas Oven
- Self-Cleaning Oven
- Gas Cooktop
- Recirculated Exhaust Fan
- Microwave
- Disposal
Flooring
- Carpet
- Ceramic Tile
Bedrooms and Bathrooms
- 3 Bedrooms
- Walk-In Closet
- 2 Full Bathrooms
Outdoor Features
- Patio
Schools
- Brandon Elementary And Middle School
- Brandon High School
Utilities
- Central Heating and Cooling System
- Heating System Uses Natural Gas
- Electric Water Heater
- Cable TV Available
Community Details
- Live Oaks Place Subdivision
Ownership History
Purchase Details
Home Financials for this Owner
Home Financials are based on the most recent Mortgage that was taken out on this home.Purchase Details
Purchase Details
Home Financials for this Owner
Home Financials are based on the most recent Mortgage that was taken out on this home.Purchase Details
Home Financials for this Owner
Home Financials are based on the most recent Mortgage that was taken out on this home.Purchase Details
Home Financials for this Owner
Home Financials are based on the most recent Mortgage that was taken out on this home.Purchase Details
Home Financials for this Owner
Home Financials are based on the most recent Mortgage that was taken out on this home.Similar Homes in Pearl, MS
Home Values in the Area
Average Home Value in this Area
Purchase History
| Date | Type | Sale Price | Title Company |
|---|---|---|---|
| Warranty Deed | -- | None Listed On Document | |
| Warranty Deed | -- | None Listed On Document | |
| Warranty Deed | -- | None Listed On Document | |
| Warranty Deed | -- | None Available | |
| Warranty Deed | -- | None Available | |
| Warranty Deed | -- | First Guaranty Title, Inc. |
Mortgage History
| Date | Status | Loan Amount | Loan Type |
|---|---|---|---|
| Open | $302,500 | New Conventional | |
| Previous Owner | $173,737 | New Conventional | |
| Previous Owner | $146,464 | New Conventional | |
| Previous Owner | $136,482 | FHA | |
| Previous Owner | $115,506 | No Value Available | |
| Previous Owner | $115,398 | No Value Available |
Property History
| Date | Event | Price | Change | Sq Ft Price |
|---|---|---|---|---|
| 03/10/2023 03/10/23 | Sold | -- | -- | -- |
| 02/07/2023 02/07/23 | Pending | -- | -- | -- |
| 02/02/2023 02/02/23 | For Sale | $215,000 | +26.5% | $154 / Sq Ft |
| 03/09/2021 03/09/21 | Sold | -- | -- | -- |
| 01/22/2021 01/22/21 | Pending | -- | -- | -- |
| 01/21/2021 01/21/21 | For Sale | $169,900 | +14.1% | $121 / Sq Ft |
| 12/29/2017 12/29/17 | Sold | -- | -- | -- |
| 12/27/2017 12/27/17 | Pending | -- | -- | -- |
| 10/15/2017 10/15/17 | For Sale | $148,900 | +4.2% | $107 / Sq Ft |
| 07/02/2015 07/02/15 | Sold | -- | -- | -- |
| 05/28/2015 05/28/15 | Pending | -- | -- | -- |
| 03/23/2015 03/23/15 | For Sale | $142,900 | -- | $103 / Sq Ft |
Tax History Compared to Growth
Tax History
| Year | Tax Paid | Tax Assessment Tax Assessment Total Assessment is a certain percentage of the fair market value that is determined by local assessors to be the total taxable value of land and additions on the property. | Land | Improvement |
|---|---|---|---|---|
| 2024 | $1,109 | $14,273 | $0 | $0 |
| 2023 | $2,097 | $21,246 | $0 | $0 |
| 2022 | $2,065 | $21,246 | $0 | $0 |
| 2021 | $1,077 | $14,164 | $0 | $0 |
| 2020 | $1,077 | $14,164 | $0 | $0 |
| 2019 | $977 | $12,772 | $0 | $0 |
| 2018 | $1,101 | $12,772 | $0 | $0 |
| 2017 | $951 | $12,772 | $0 | $0 |
| 2016 | $1,754 | $18,870 | $0 | $0 |
| 2015 | $1,754 | $18,870 | $0 | $0 |
| 2014 | $1,011 | $18,870 | $0 | $0 |
| 2013 | $1,011 | $18,870 | $0 | $0 |
Agents Affiliated with this Home
-
L
Seller's Agent in 2023
Lee Garland
EXP Realty
-
Dwanna Stanley

Buyer's Agent in 2023
Dwanna Stanley
The Agency Haus LLC DBA Agency
(662) 466-3701
90 Total Sales
-
Chris Steverson
C
Seller's Agent in 2021
Chris Steverson
Insight Group LLC
(601) 540-5212
20 Total Sales
-
Loretta Chapman
L
Buyer's Agent in 2021
Loretta Chapman
Havard Real Estate Group, LLC
(601) 954-2632
30 Total Sales
-
J
Seller's Agent in 2017
Joe Richardson
Century 21 Maselle
-
L
Seller's Agent in 2015
Liz Edmonds
Three Rivers Real Estate
Map
Source: MLS United
MLS Number: 1273446
APN: G07H-000008-05030
- 1076 Spanish Oak Dr
- 703 Easton Cove
- 1125 Spanish Oak Dr
- 408 Oak Lawn Dr
- 00 Whitfield Rd
- 103 Cedar Ridge Blvd
- 506 Cedar Hill Dr
- 504 Cedar Hill Dr
- 406 Cedar Hill Dr
- 403 Cedar Hill Dr
- ALDRIDGE Plan at Cedar Lane
- FREEPORT Plan at Cedar Lane
- 325 Cedar Crest Dr
- 127 Cedar Ridge Blvd
- 513 Ridgecrest Dr
- 323 Cedar Crest Dr
- 166 Cedar Spring Cir
- 506 Cedar Ct
- 807 Barrington Ct
- 0 Jamison Ct Unit 4108269
