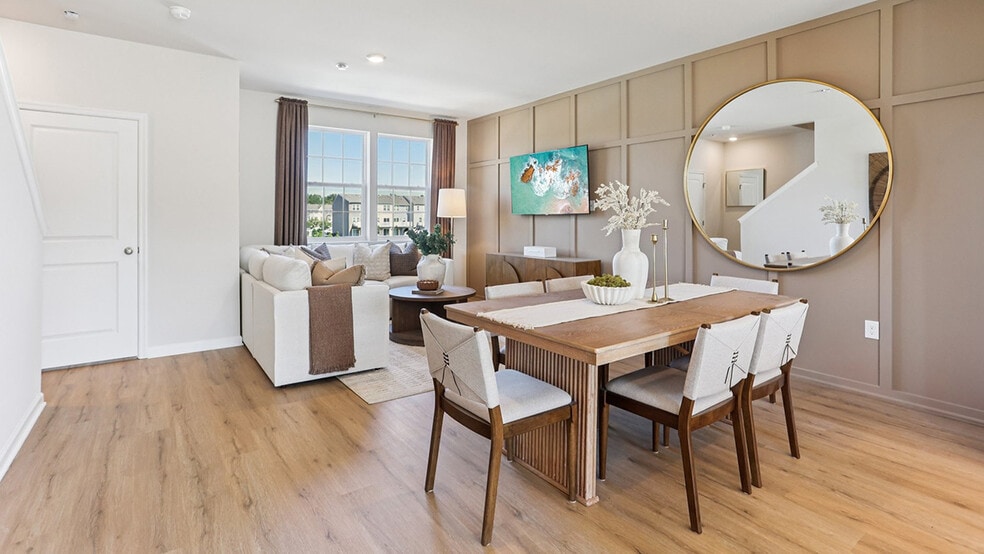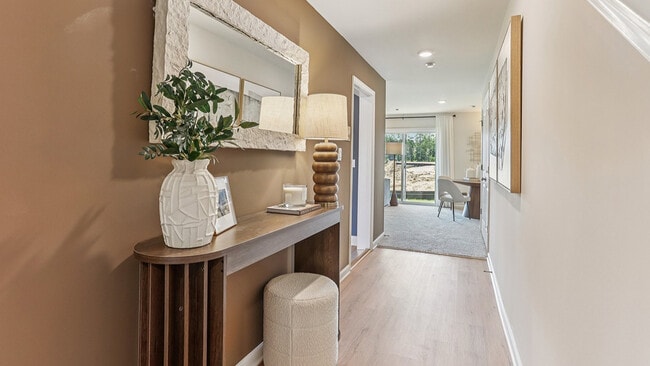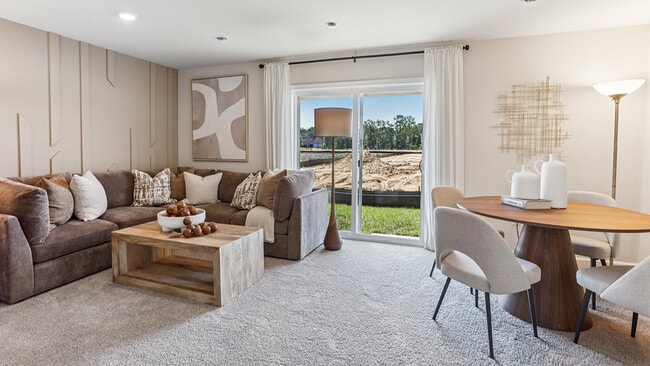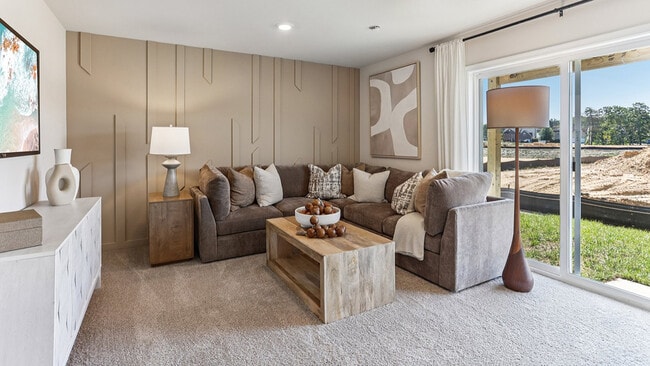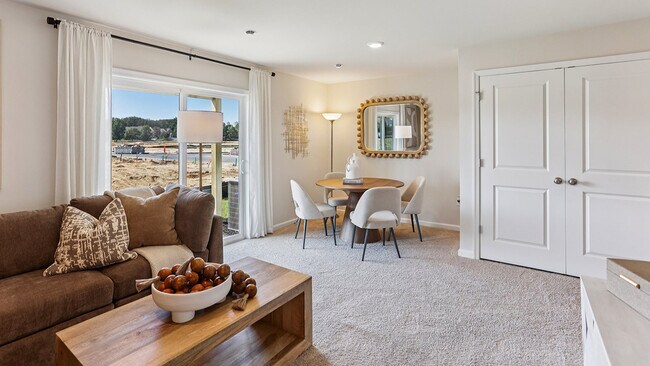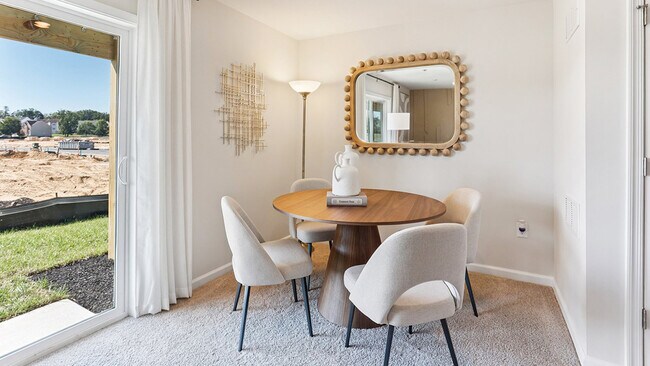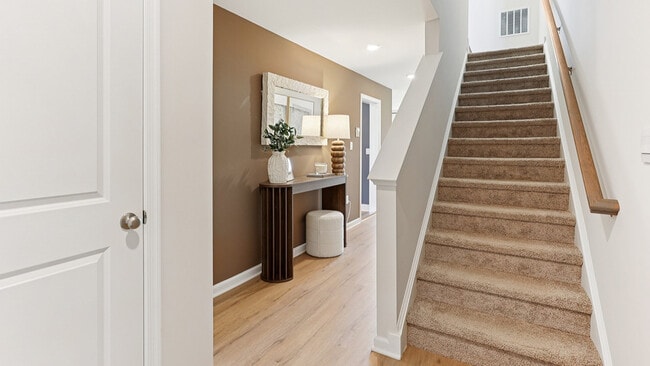NEW CONSTRUCTION
$5K PRICE DROP
AVAILABLE
115 Clinton St Sicklerville, NJ 08081
Estimated payment $2,285/month
Total Views
2,412
3
Beds
2.5
Baths
1,962
Sq Ft
$186
Price per Sq Ft
Highlights
- Fitness Center
- Clubhouse
- Tennis Courts
- New Construction
- Community Pool
About This Home
The Lafayette by D.R. Horton is a stunning new construction townhome plan featuring 1,962 square feet of living space, 3 bedrooms, 2.5 baths and a 1-car garage. The convenience of townhome living meets the amenities of a single-family home with the Lafayette. The main level eat-in kitchen with large modern island opens up to an airy, bright dining and living room, with a powder room off to the side. The upper-level features 3 bedrooms, all with generous closet space, a hall bath, upstairs laundry, and spacious owner’s suite that highlights a large walk-in closet. The lower level features a finished recreation room that is a nice additional space for both entertaining and storage.
Townhouse Details
Home Type
- Townhome
Parking
- 1 Car Garage
Home Design
- New Construction
Interior Spaces
- 3-Story Property
Bedrooms and Bathrooms
- 3 Bedrooms
Community Details
Amenities
- Clubhouse
Recreation
- Tennis Courts
- Community Basketball Court
- Volleyball Courts
- Community Playground
- Fitness Center
- Community Pool
- Tot Lot
Map
Nearby Homes
- 117 Plaza Dr
- 7 Union Way
- 1490 Kearsley Rd
- 1427 Williamstown Rd
- 21 Plymouth Rd
- Block 2203 Sicklerville Rd
- 850 Jarvis Rd
- 277 Berlin - Cross Keys Rd
- 271 Berlin - Cross Keys Rd
- 271-277 Berlin - Cross Keys Rd
- 104 E Clearview Ave
- Chase Pointe
- 508 Sicklerville Rd
- Emerson Square
- 12 Handbell Ln
- 1721 Sicklerville Rd
- 0 W Woodburn Ave
- 312 Lakedale Rd
- 166 W Clearview Ave
- 57 Hazel Ln

