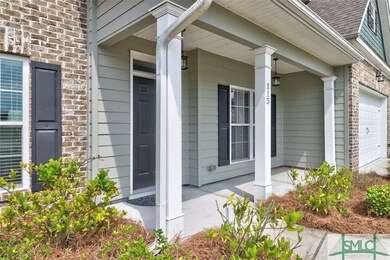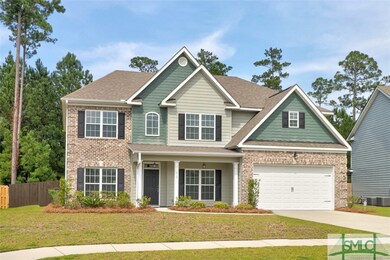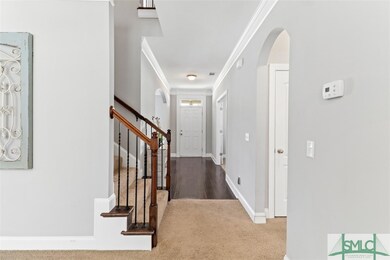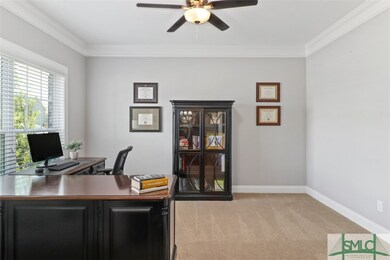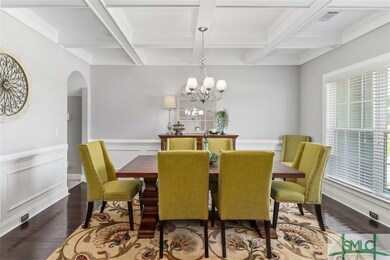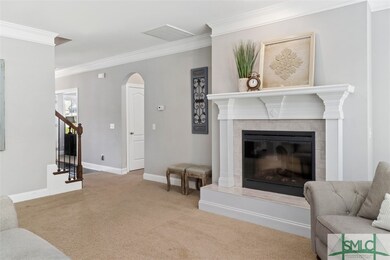
$399,900
- 5 Beds
- 2.5 Baths
- 2,778 Sq Ft
- 172 Green Paddock Cir
- Guyton, GA
Charming brick-accented home with great curb appeal and a rocking-chair front porch. Inside, enjoy a spacious great room with fireplace. New luxury vinyl plank and tile flooring throughout. The open-concept kitchen offers granite counters, tile backsplash, stainless steel appliances, and a sunny breakfast nook. Formal dining room with coffered ceiling and wainscoting. The oversized, first floor
Traci Wells Next Move Real Estate

