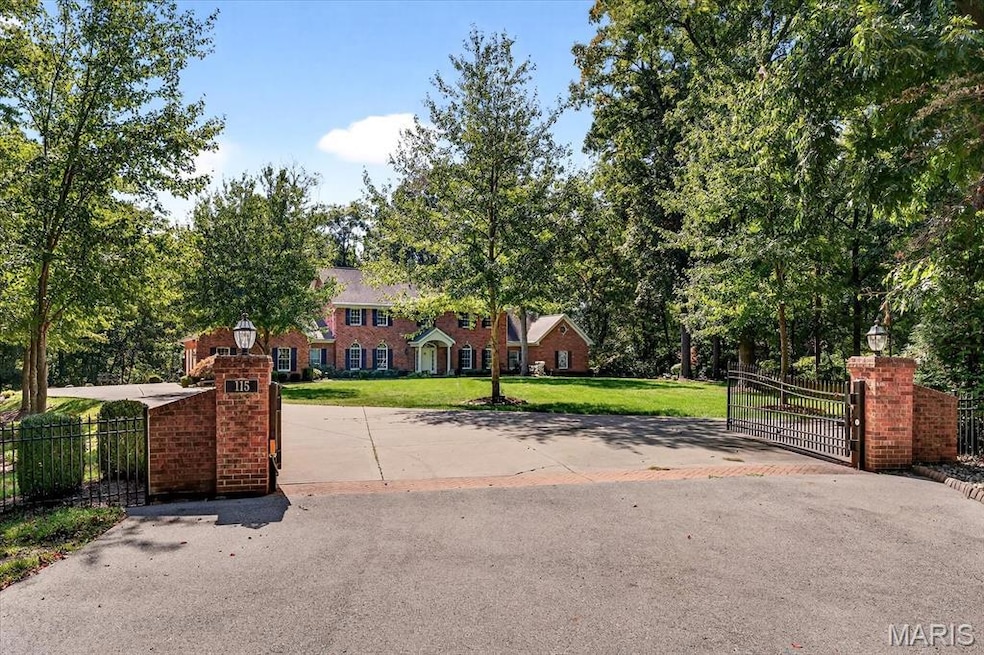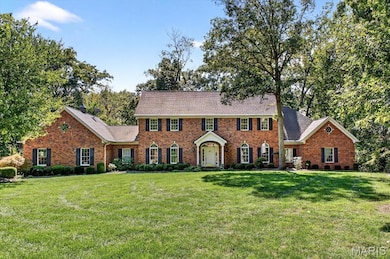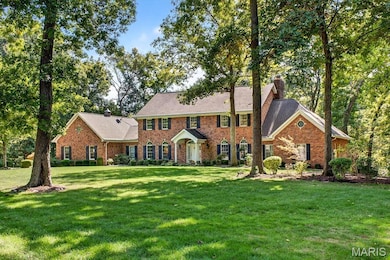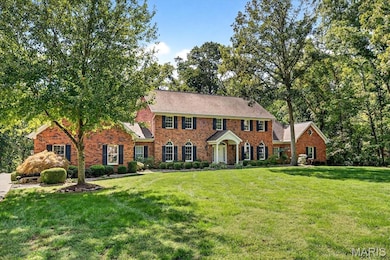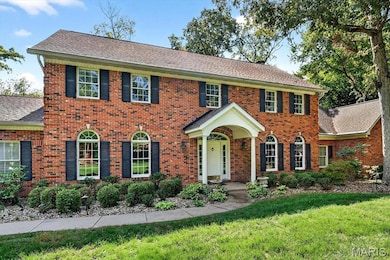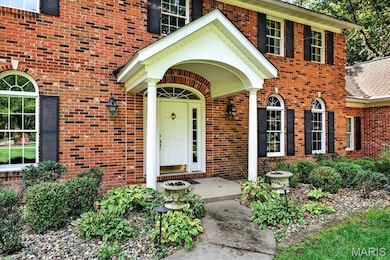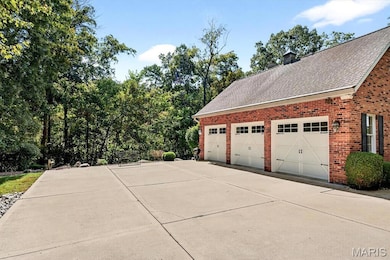115 Cobblestone Hill O'Fallon, IL 62269
Estimated payment $11,800/month
Highlights
- Pool House
- Home fronts a pond
- 12.15 Acre Lot
- Moye Elementary School Rated A-
- Panoramic View
- Open Floorplan
About This Home
Nestled on over 12 private acres of rolling hills and lush greenery, this sprawling country estate offers the perfect blend of luxury, comfort, and tranquility. At its heart stands a majestic traditional full-brick home, with stately architecture that effortlessly combines classic charm and modern elegance. The expansive residence features multiple levels, including six bedrooms, two of which are primary suites, a gourmet kitchen, gorgeous family spaces, an indoor pool, a theatre room, and a walk-out lower level that opens to the beautifully landscaped grounds and a hot tub. The large windows allow for sweeping views of the property, flooding the interior with natural light.
Outside, the estate is a true oasis. A sparkling in-ground pool, surrounded by stone patios and manicured gardens, provides a peaceful retreat. Just beyond the pool, a charming pool house offers a cozy space for relaxation or entertaining, with ample room for guests to enjoy the serene surroundings.
A picturesque pond adds a touch of whimsy to the landscape, reflecting the beauty of the surrounding trees and rolling fields. The gentle sounds of nature provide a soothing atmosphere, perfect for moments of quiet reflection. An additional outbuilding, versatile in use, offers ample storage or space for hobbies, a workshop, or a potential studio. The entire property is enveloped in privacy, offering a peaceful escape from the hustle and bustle of everyday life, all within minutes of downtown O'Fallon. With its expansive grounds, luxurious amenities, and unparalleled serenity, this estate is a rare gem that promises an extraordinary lifestyle in a breathtaking natural setting. Interior pictures coming soon!
Home Details
Home Type
- Single Family
Est. Annual Taxes
- $21,426
Year Built
- Built in 1990
Lot Details
- 12.15 Acre Lot
- Home fronts a pond
- Private Entrance
- Gated Home
- Front Yard Fenced
- Landscaped
- Secluded Lot
- Gentle Sloping Lot
- Misting System
- Front and Back Yard Sprinklers
- Many Trees
- Garden
Parking
- 3 Car Attached Garage
Property Views
- Pond
- Panoramic
- Pasture
- Forest
- Garden
Home Design
- Traditional Architecture
- Brick Exterior Construction
- Architectural Shingle Roof
- Concrete Perimeter Foundation
Interior Spaces
- 2-Story Property
- Open Floorplan
- Built-In Features
- Bookcases
- Crown Molding
- Beamed Ceilings
- Ceiling Fan
- Wood Burning Fireplace
- Gas Log Fireplace
- Double Pane Windows
- Pocket Doors
- French Doors
- Center Hall Plan
- Two Story Entrance Foyer
- Great Room with Fireplace
- 3 Fireplaces
- Workshop
- Storage
- Wood Flooring
Kitchen
- Eat-In Kitchen
- Kitchen Island
- Granite Countertops
Bedrooms and Bathrooms
- Primary Bedroom on Main
- Fireplace in Bedroom
- Walk-In Closet
- In-Law or Guest Suite
- Double Vanity
- Bidet
- Whirlpool Bathtub
- Separate Shower
Finished Basement
- Walk-Out Basement
- Basement Fills Entire Space Under The House
- Exterior Basement Entry
- 9 Foot Basement Ceiling Height
- Fireplace in Basement
- Finished Basement Bathroom
- Basement Storage
Home Security
- Home Security System
- Security Gate
- Storm Doors
- Carbon Monoxide Detectors
- Fire and Smoke Detector
Accessible Home Design
- Accessible Full Bathroom
- Accessible Bedroom
- Central Living Area
- Accessible Closets
Pool
- Pool House
- In Ground Pool
Outdoor Features
- Pond
- Balcony
- Patio
- Outdoor Kitchen
- Exterior Lighting
- Pergola
- Outdoor Storage
- Outbuilding
Schools
- Ofallon Dist 90 Elementary And Middle School
- Ofallon High School
Utilities
- Forced Air Heating and Cooling System
- Heat Pump System
- Geothermal Heating and Cooling
- Septic Tank
- High Speed Internet
Listing and Financial Details
- Home warranty included in the sale of the property
- Assessor Parcel Number 04-07.0-200-021
Community Details
Recreation
- Community Pool
- Community Spa
Additional Features
- No Home Owners Association
- Community Storage Space
Map
Home Values in the Area
Average Home Value in this Area
Tax History
| Year | Tax Paid | Tax Assessment Tax Assessment Total Assessment is a certain percentage of the fair market value that is determined by local assessors to be the total taxable value of land and additions on the property. | Land | Improvement |
|---|---|---|---|---|
| 2024 | $21,426 | $312,292 | $70,305 | $241,987 |
| 2023 | $19,792 | $277,174 | $62,399 | $214,775 |
| 2022 | $18,785 | $254,826 | $57,368 | $197,458 |
| 2021 | $17,250 | $231,928 | $57,552 | $174,376 |
| 2020 | $17,107 | $219,540 | $54,478 | $165,062 |
| 2019 | $16,916 | $219,540 | $54,478 | $165,062 |
| 2018 | $16,497 | $213,166 | $52,896 | $160,270 |
| 2017 | $0 | $178,640 | $13,310 | $165,330 |
| 2016 | $14,143 | $174,470 | $12,999 | $161,471 |
| 2014 | $13,146 | $172,453 | $12,849 | $159,604 |
| 2013 | -- | $169,808 | $12,652 | $157,156 |
Purchase History
| Date | Type | Sale Price | Title Company |
|---|---|---|---|
| Warranty Deed | $79,000 | Landstar Title Company |
Source: MARIS MLS
MLS Number: MIS25073602
APN: 04-07.0-200-021
- 160 Stonehaven Ct
- 1830 Riviera Ln
- 1845 Riviera Ln
- 1676 Lancaster Dr
- 109 Callaway Ct
- 213 Hodgens Mill Ln
- 7650 Jeffrey Ct
- 171 Picketts Run
- 1551 N Parc Grove Ct
- 7952 County Line Rd
- 108 Chickasaw Ln
- Whitney Plan at Illini Trails
- Carnegie Plan at Illini Trails
- Franklin Plan at Illini Trails
- Wright Plan at Illini Trails
- Jefferson Plan at Illini Trails
- Lynwood Plan at Illini Trails
- 1183 Tazewell Dr
- 326 Dewitt Ct
- 323 Moultrie Ln
- 540 Highland View Dr
- 1146 Illini Dr
- 648 Longfellow Dr
- 8400 Allied Way Unit A
- 205 Paul Place
- 822 White Oak Dr Unit 4
- 8401 Allied Way Unit D
- 304 Estate Dr Unit C
- 115 N Vine St
- 220 Savannah Noel St
- 807 Estate Dr
- 437 Marbleton Cir
- 709 Michael St Unit 79
- 825 Park Entrance Place
- 154 Regency Park
- 714 Carol Ann Dr
- 406 Colleen Dr
- 441 Colleen Dr
- 807 S Morrison Ave Unit C
- 1003 S Morrison Ave
