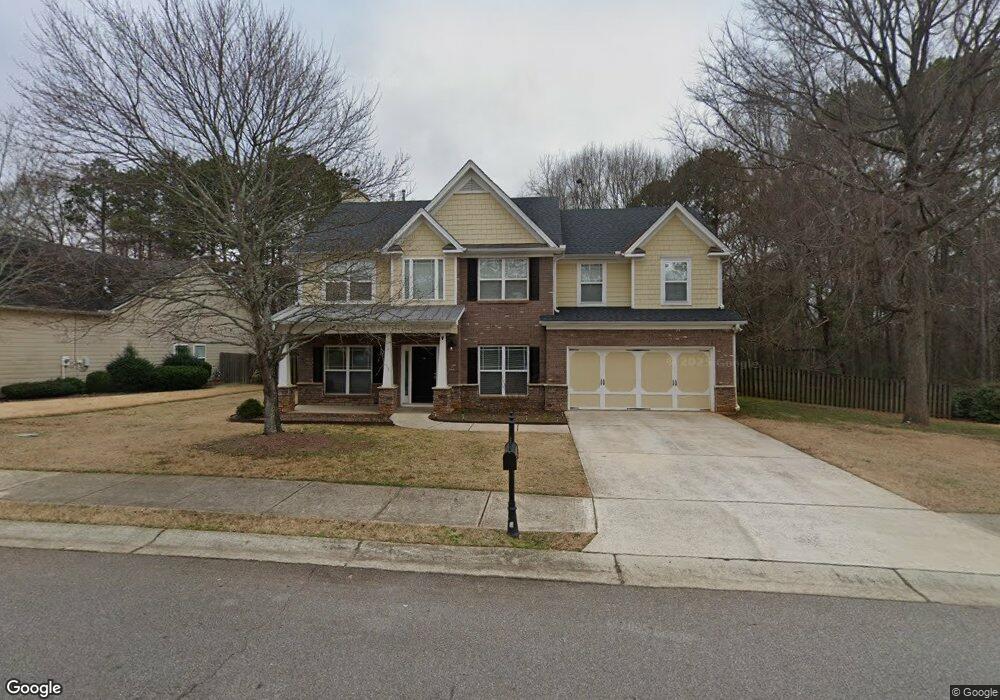
115 Colleton Dr Athens, GA 30606
Oak Bend NeighborhoodHighlights
- Cathedral Ceiling
- Wood Flooring
- 2 Car Attached Garage
- Clarke Central High School Rated A-
- Screened Porch
- Tray Ceiling
About This Home
As of September 2022Smack in the middle of Athens you will love the location and home at 115 Colleton Drive ! Literally minutes to The University of Georgia, all the shopping you could want, and walking distance to the local elementary school you won't find as central a spot in all of The Classic City. Once inside 115 Collation Drive you will appreciate hardwood floors, an updated kitchen, and a fenced in yard. This home has lots of space for various office/playroom options so customize it to suit your needs and start loving the Athens life ! Homes this attractive and in this price range are moving quickly around here, so while you're thinking about 115 Colleton Drive someone may well be inside looking at it so check it out today!
Home Details
Home Type
- Single Family
Est. Annual Taxes
- $4,947
Year Built
- Built in 2004
HOA Fees
- $15 Monthly HOA Fees
Parking
- 2 Car Attached Garage
Home Design
- Brick Exterior Construction
- Slab Foundation
Interior Spaces
- 2-Story Property
- Tray Ceiling
- Cathedral Ceiling
- Gas Fireplace
- Screened Porch
- Kitchen Island
Flooring
- Wood
- Carpet
- Tile
Bedrooms and Bathrooms
- 4 Bedrooms
Schools
- Timothy Road Elementary School
- Clarke Middle School
- Clarke Central High School
Utilities
- Forced Air Heating and Cooling System
- Heating System Uses Gas
Community Details
- Colleton Oaks Subdivision
Listing and Financial Details
- Assessor Parcel Number 074A5 A003
Ownership History
Purchase Details
Home Financials for this Owner
Home Financials are based on the most recent Mortgage that was taken out on this home.Purchase Details
Home Financials for this Owner
Home Financials are based on the most recent Mortgage that was taken out on this home.Purchase Details
Home Financials for this Owner
Home Financials are based on the most recent Mortgage that was taken out on this home.Purchase Details
Home Financials for this Owner
Home Financials are based on the most recent Mortgage that was taken out on this home.Purchase Details
Home Financials for this Owner
Home Financials are based on the most recent Mortgage that was taken out on this home.Purchase Details
Similar Homes in the area
Home Values in the Area
Average Home Value in this Area
Purchase History
| Date | Type | Sale Price | Title Company |
|---|---|---|---|
| Warranty Deed | $485,000 | -- | |
| Warranty Deed | $370,000 | -- | |
| Warranty Deed | $275,000 | -- | |
| Warranty Deed | $269,900 | -- | |
| Interfamily Deed Transfer | -- | -- | |
| Deed | $220,900 | -- | |
| Deed | $42,500 | -- |
Mortgage History
| Date | Status | Loan Amount | Loan Type |
|---|---|---|---|
| Open | $499,550 | New Conventional | |
| Previous Owner | $277,500 | New Conventional | |
| Previous Owner | $265,866 | New Conventional | |
| Previous Owner | $261,250 | New Conventional | |
| Previous Owner | $261,803 | New Conventional | |
| Previous Owner | $30,000 | New Conventional | |
| Previous Owner | $126,720 | New Conventional | |
| Previous Owner | $44,180 | New Conventional |
Property History
| Date | Event | Price | Change | Sq Ft Price |
|---|---|---|---|---|
| 09/30/2022 09/30/22 | Sold | $370,000 | -15.9% | $138 / Sq Ft |
| 08/31/2022 08/31/22 | Pending | -- | -- | -- |
| 07/26/2022 07/26/22 | For Sale | $439,900 | +60.0% | $164 / Sq Ft |
| 09/20/2019 09/20/19 | Sold | $275,000 | -5.2% | $102 / Sq Ft |
| 08/21/2019 08/21/19 | Pending | -- | -- | -- |
| 05/20/2019 05/20/19 | For Sale | $290,000 | +7.4% | $108 / Sq Ft |
| 08/08/2017 08/08/17 | Sold | $269,900 | 0.0% | $101 / Sq Ft |
| 07/09/2017 07/09/17 | Pending | -- | -- | -- |
| 05/11/2017 05/11/17 | For Sale | $269,900 | -- | $101 / Sq Ft |
Tax History Compared to Growth
Tax History
| Year | Tax Paid | Tax Assessment Tax Assessment Total Assessment is a certain percentage of the fair market value that is determined by local assessors to be the total taxable value of land and additions on the property. | Land | Improvement |
|---|---|---|---|---|
| 2024 | $4,947 | $158,289 | $16,000 | $142,289 |
| 2023 | $4,947 | $147,675 | $16,000 | $131,675 |
| 2022 | $3,934 | $123,332 | $16,000 | $107,332 |
| 2021 | $3,762 | $111,629 | $16,000 | $95,629 |
| 2020 | $3,695 | $109,640 | $12,000 | $97,640 |
| 2019 | $2,991 | $98,106 | $12,000 | $86,106 |
| 2018 | $3,211 | $94,583 | $12,000 | $82,583 |
| 2017 | $2,656 | $88,225 | $12,000 | $76,225 |
| 2016 | $2,499 | $83,608 | $12,000 | $71,608 |
| 2015 | $2,514 | $83,942 | $12,000 | $71,942 |
| 2014 | $2,228 | $75,408 | $12,000 | $63,408 |
Map
Source: Savannah Multi-List Corporation
MLS Number: CM956328
APN: 074A5-A-003
- 1705 Timothy Rd
- 135 Lar Ct
- 1771 Timothy Rd
- 190 Kirkwood Dr
- 140 Kirkwood Dr
- 220 Swanson Dr Unit 1
- 140 Telfair Ct
- 105 Highland Dr
- 250 Benjamin Dr
- 1595 Timothy Rd
- 1763 Olympus Ct
- 461 Oglethorpe Ave
- 1269 Parthenon Dr
- 167 Timothy Park Ln
- 158 Mallard Pointe Way Unit 20
- 101 Wood Lake Dr
- 101 Wood Lake Dr Unit 508
