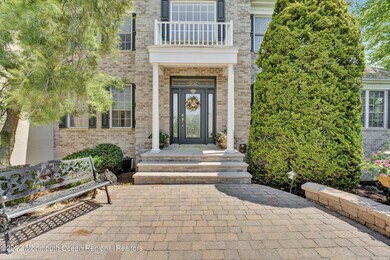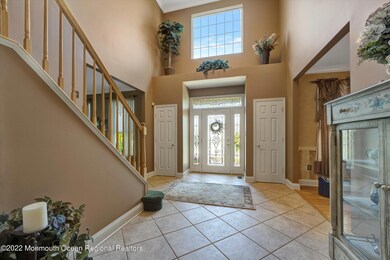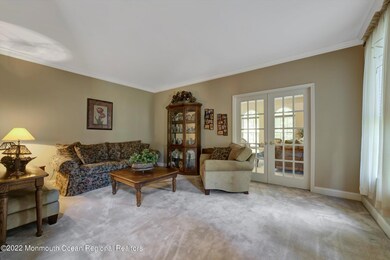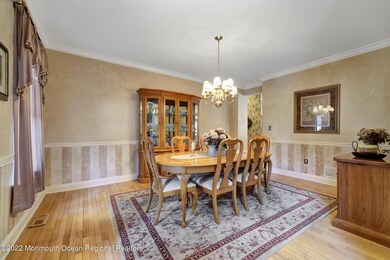
115 Columbia Ct Freehold, NJ 07728
Stonehurst NeighborhoodEstimated Value: $1,295,000 - $1,385,912
Highlights
- Home Theater
- In Ground Pool
- Colonial Architecture
- Laura Donovan Elementary School Rated A-
- 0.63 Acre Lot
- Conservatory Room
About This Home
As of August 2022Magnificent 4700+ sq ft largest home in College Park on private cul-de-sac! Lovely extended eat in kitchen with walk in pantry, stainless appliances & granite counters open to the family room with gas fireplace, making it the perfect place to entertain. Grand 2 story foyer with beautiful chandelier! Formal dining room w/hardwood floors. Lovely formal LR & spacious conservatory too! First floor office or use as a playroom. You will be wowed by the tremendous master bedroom w/2 sided fireplace, sitting room, 2 walk in closets & large master bath. 4 additional bedrooms w/large closets. Finished basement has home theatre, full bath & possibilities for mother/daughter setup w/large windows. Park like fenced backyard with inground pool & slide with huge stamped concrete patio and shed.
Home Details
Home Type
- Single Family
Est. Annual Taxes
- $19,467
Year Built
- Built in 2001
Lot Details
- 0.63 Acre Lot
- Lot Dimensions are 175 x 157
- Cul-De-Sac
- Fenced
- Oversized Lot
- Sprinkler System
Parking
- 3 Car Attached Garage
- Double-Wide Driveway
Home Design
- Colonial Architecture
- Brick Exterior Construction
- Shingle Roof
- Vinyl Siding
Interior Spaces
- 4,710 Sq Ft Home
- 2-Story Property
- Crown Molding
- Ceiling height of 9 feet on the main level
- Light Fixtures
- 2 Fireplaces
- Gas Fireplace
- Window Treatments
- Window Screens
- French Doors
- Family Room
- Sitting Room
- Living Room
- Dining Room
- Home Theater
- Home Office
- Recreation Room
- Bonus Room
- Conservatory Room
- Utility Room
- Center Hall
Kitchen
- Dinette
- Microwave
- Dishwasher
- Kitchen Island
- Granite Countertops
Flooring
- Wood
- Wall to Wall Carpet
- Ceramic Tile
Bedrooms and Bathrooms
- 5 Bedrooms
- Fireplace in Primary Bedroom
- Primary bedroom located on second floor
- Walk-In Closet
- Primary Bathroom is a Full Bathroom
- Primary Bathroom Bathtub Only
- Primary Bathroom includes a Walk-In Shower
Laundry
- Dryer
- Washer
Finished Basement
- Heated Basement
- Basement Fills Entire Space Under The House
- Utility Basement
- Recreation or Family Area in Basement
Pool
- In Ground Pool
- Outdoor Pool
Outdoor Features
- Patio
- Exterior Lighting
- Shed
Schools
- Laura Donovan Elementary School
- Clifton T. Barkalow Middle School
- Freehold Twp High School
Utilities
- Zoned Heating and Cooling
- Natural Gas Water Heater
Community Details
- No Home Owners Association
- College Park Subdivision, Vassar Floorplan
Listing and Financial Details
- Assessor Parcel Number 17-00085-56-00027
Ownership History
Purchase Details
Home Financials for this Owner
Home Financials are based on the most recent Mortgage that was taken out on this home.Purchase Details
Purchase Details
Home Financials for this Owner
Home Financials are based on the most recent Mortgage that was taken out on this home.Similar Homes in Freehold, NJ
Home Values in the Area
Average Home Value in this Area
Purchase History
| Date | Buyer | Sale Price | Title Company |
|---|---|---|---|
| Deutsch Craig | $1,150,000 | Two Rivers Title | |
| Santore Michele | -- | None Available | |
| Santore Frank | $600,266 | -- |
Mortgage History
| Date | Status | Borrower | Loan Amount |
|---|---|---|---|
| Open | Deutsch Craig | $700,000 | |
| Previous Owner | Santore Frank | $200,000 |
Property History
| Date | Event | Price | Change | Sq Ft Price |
|---|---|---|---|---|
| 08/23/2022 08/23/22 | Sold | $1,150,000 | +15.0% | $244 / Sq Ft |
| 06/16/2022 06/16/22 | Pending | -- | -- | -- |
| 06/03/2022 06/03/22 | For Sale | $999,990 | -- | $212 / Sq Ft |
Tax History Compared to Growth
Tax History
| Year | Tax Paid | Tax Assessment Tax Assessment Total Assessment is a certain percentage of the fair market value that is determined by local assessors to be the total taxable value of land and additions on the property. | Land | Improvement |
|---|---|---|---|---|
| 2024 | $20,070 | $1,178,600 | $337,400 | $841,200 |
| 2023 | $20,070 | $1,076,700 | $312,700 | $764,000 |
| 2022 | $19,467 | $962,900 | $236,700 | $726,200 |
| 2021 | $19,467 | $902,900 | $236,700 | $666,200 |
| 2020 | $18,961 | $873,800 | $217,700 | $656,100 |
| 2019 | $20,015 | $916,000 | $198,700 | $717,300 |
| 2018 | $19,994 | $895,000 | $198,700 | $696,300 |
| 2017 | $19,583 | $862,700 | $179,700 | $683,000 |
| 2016 | $19,558 | $843,400 | $165,500 | $677,900 |
| 2015 | $19,272 | $841,200 | $165,500 | $675,700 |
| 2014 | $18,209 | $762,200 | $165,500 | $596,700 |
Agents Affiliated with this Home
-
Barbara Kozlowski

Seller's Agent in 2022
Barbara Kozlowski
C21/ Action Plus Realty
(732) 239-6534
8 in this area
92 Total Sales
-
M
Buyer's Agent in 2022
Marie Gentile
Keller Williams Realty West Monmouth
Map
Source: MOREMLS (Monmouth Ocean Regional REALTORS®)
MLS Number: 22216680
APN: 17-00085-56-00027
- 187 Yale Dr
- 735 Elton Adelphia Rd
- 219 Ticonderoga Blvd
- 1510 Drew Ct
- 390 Iron Bridge Rd
- 776 Elton Adelphia Rd
- 52 Yorke Ct
- 291 Round Hill Dr
- 71 Medford Blvd
- 21 Marthas Dr
- 2 Fortune Ct
- 27 Spruce St
- 66 Potter Rd
- 20 Georgia Rd
- 50 Locust Ct
- 100 Monmouth Rd
- 31 Derby Dr
- 3 Bowers Dr
- 18 Equinox Ln
- 178 Loganberry Ln
- 115 Columbia Ct
- 105 Columbia Ct
- 116 Columbia Ct
- 162 Harvard Oval
- 152 Harvard Oval
- 172 Harvard Oval
- 142 Harvard Oval
- 182 Harvard Oval
- 132 Harvard Oval
- 95 Columbia Ct
- 192 Harvard Oval
- 96 Columbia Ct
- 122 Harvard Oval
- 106 Columbia Ct
- 202 Harvard Oval
- 112 Harvard Oval
- 212 Harvard Oval
- 85 Columbia Ct
- 86 Columbia Ct
- 102 Harvard Oval






