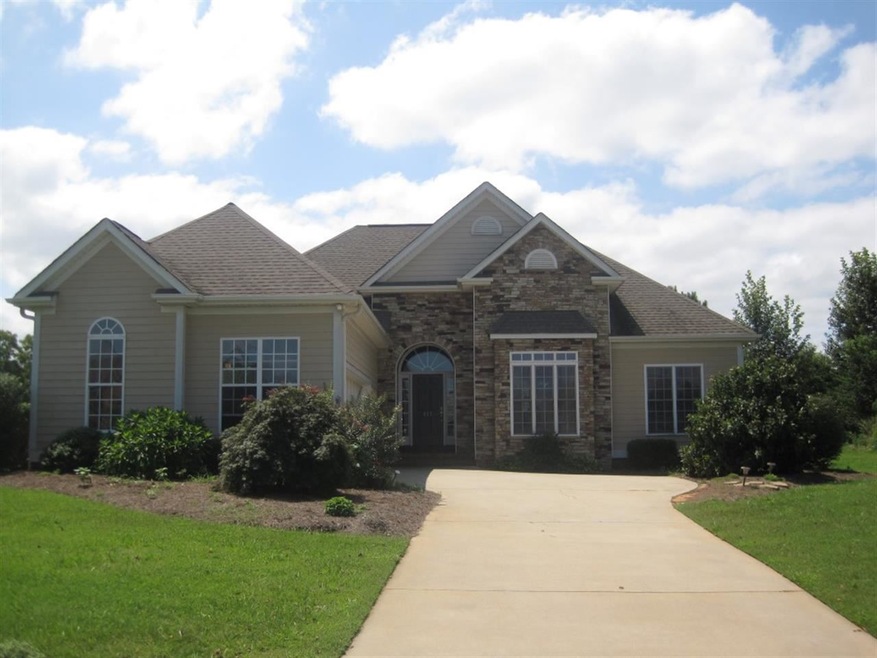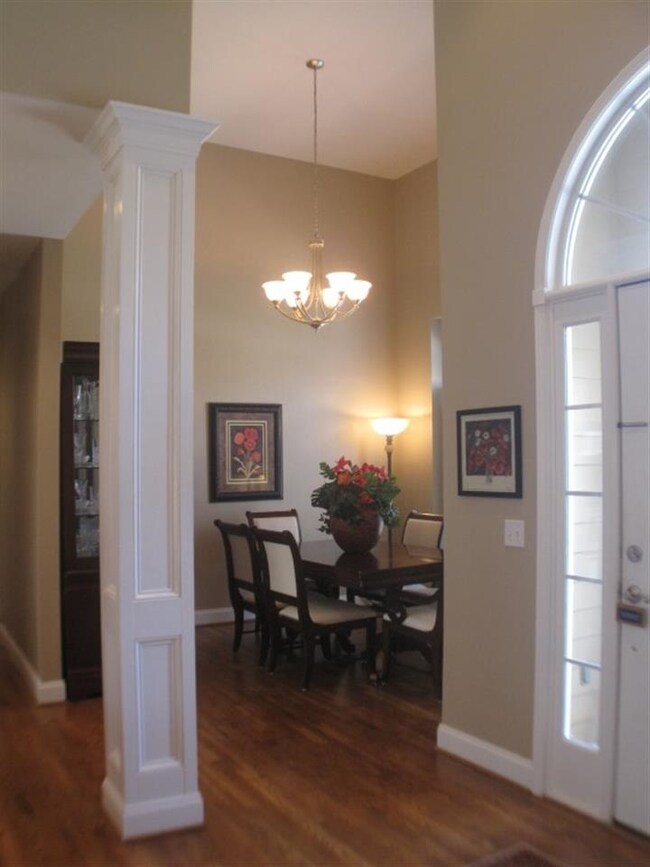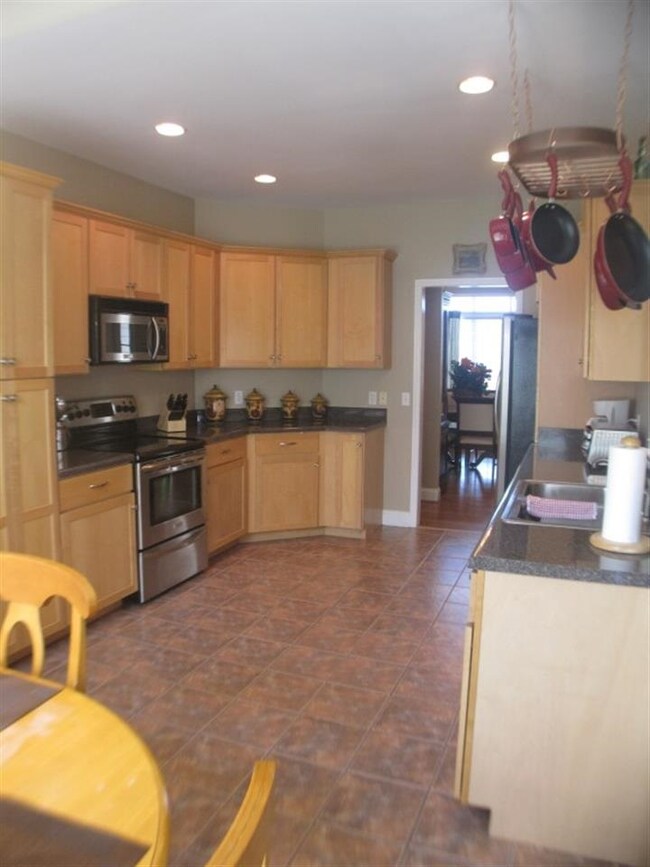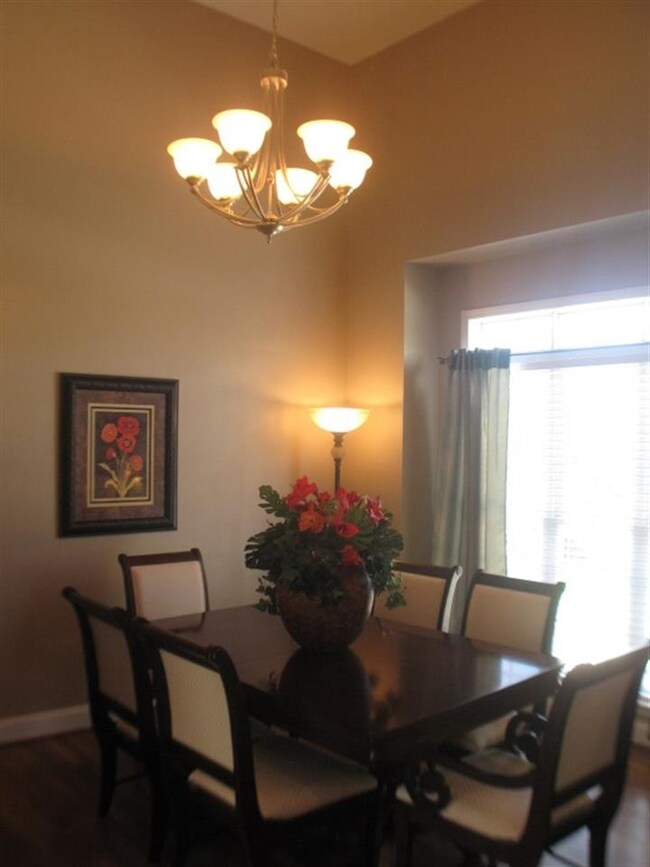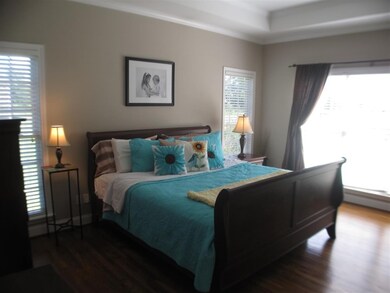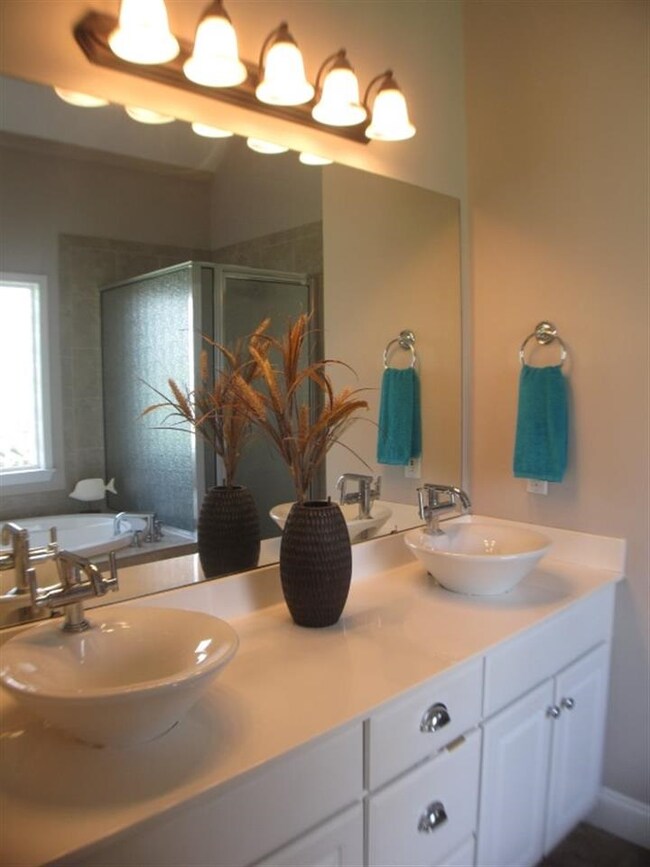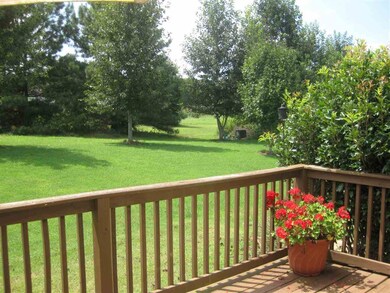
115 Conamara Ln Woodruff, SC 29388
Estimated Value: $382,920 - $447,000
Highlights
- Deck
- Traditional Architecture
- Wood Flooring
- Reidville Elementary School Rated A
- Cathedral Ceiling
- Jetted Tub in Primary Bathroom
About This Home
As of February 2014This stunning 3 bedroom/ 2 bath 1800+ sq. ft home with 2 car garage has unique architectural features like palladium windows, arches, columns and cathedral/vaulted/step ceilings in many of the rooms. It has many sought after features like split bedroom floorplan, hardwood floors, stainless appliances, built-in surround speakers, fireplace with gas logs, security alarm, recessed lighting and elegant separate dining room. The newly remodeled master suite boasts luxurious add-ons like separate water closet, vaulted ceiling, jetted garden tub, separate shower, 13'x5' walk-in closet and updated dual vanity adorned with neat basin sinks. Other convenient property notables are large bedrooms, abundant counter/storage space, laundry, utility sink, ceiling fans, etc. The exterior has durable and low maintenance concrete plank masonry siding, nice landscaping, covered front porch and stone accents. It is nestled on over half acre lot that adds room to breath between neighbors. Enjoy the stunning serenity and scenery this location has to offer with your morning coffee from the spacious deck. Conamara Farms is a prestigious subdivision that has that "out in the country" feel, while truly just being minutes from favorite shopping and dining destinations.
Last Listed By
Stacy Zuber
OTHER License #69463 Listed on: 09/22/2013
Home Details
Home Type
- Single Family
Est. Annual Taxes
- $910
Year Built
- Built in 2004
Lot Details
- 0.57 Acre Lot
- Level Lot
- Few Trees
HOA Fees
- $15 Monthly HOA Fees
Home Design
- Traditional Architecture
- Architectural Shingle Roof
- Concrete Siding
- Stone Exterior Construction
Interior Spaces
- 1,895 Sq Ft Home
- 1-Story Property
- Tray Ceiling
- Smooth Ceilings
- Cathedral Ceiling
- Ceiling Fan
- Gas Log Fireplace
- Insulated Windows
- Tilt-In Windows
- Window Treatments
- Crawl Space
- Fire and Smoke Detector
Kitchen
- Breakfast Area or Nook
- Electric Oven
- Cooktop
- Microwave
- Dishwasher
- Utility Sink
Flooring
- Wood
- Carpet
- Ceramic Tile
Bedrooms and Bathrooms
- 3 Main Level Bedrooms
- Split Bedroom Floorplan
- Walk-In Closet
- 2 Full Bathrooms
- Double Vanity
- Jetted Tub in Primary Bathroom
- Hydromassage or Jetted Bathtub
- Garden Bath
- Separate Shower
Attic
- Storage In Attic
- Pull Down Stairs to Attic
Parking
- 2 Car Garage
- Parking Storage or Cabinetry
- Garage Door Opener
- Driveway
Outdoor Features
- Deck
- Front Porch
Schools
- Reidville Elementary School
- Florence Chapel Middle School
- Byrnes High School
Utilities
- Cooling Available
- Forced Air Heating System
- Heat Pump System
- Heating System Uses Natural Gas
- Underground Utilities
- Gas Water Heater
- Septic Tank
Community Details
- Association fees include common area, street lights
- Conamara Farms Subdivision
Ownership History
Purchase Details
Home Financials for this Owner
Home Financials are based on the most recent Mortgage that was taken out on this home.Purchase Details
Home Financials for this Owner
Home Financials are based on the most recent Mortgage that was taken out on this home.Purchase Details
Similar Homes in Woodruff, SC
Home Values in the Area
Average Home Value in this Area
Purchase History
| Date | Buyer | Sale Price | Title Company |
|---|---|---|---|
| Barker Kelli C | $245,000 | None Available | |
| Anderson Laura M | $180,000 | -- | |
| Dickson David A | $166,382 | -- |
Mortgage History
| Date | Status | Borrower | Loan Amount |
|---|---|---|---|
| Open | Barker Kelli C | $231,000 | |
| Closed | Barker Kelli C | $232,750 | |
| Previous Owner | Anderson Laura M | $144,000 | |
| Previous Owner | Dickson David A | $10,000 |
Property History
| Date | Event | Price | Change | Sq Ft Price |
|---|---|---|---|---|
| 02/03/2014 02/03/14 | Sold | $180,000 | -7.5% | $95 / Sq Ft |
| 12/24/2013 12/24/13 | Pending | -- | -- | -- |
| 09/22/2013 09/22/13 | For Sale | $194,500 | -- | $103 / Sq Ft |
Tax History Compared to Growth
Tax History
| Year | Tax Paid | Tax Assessment Tax Assessment Total Assessment is a certain percentage of the fair market value that is determined by local assessors to be the total taxable value of land and additions on the property. | Land | Improvement |
|---|---|---|---|---|
| 2024 | $1,633 | $11,270 | $1,774 | $9,496 |
| 2023 | $1,633 | $11,270 | $1,774 | $9,496 |
| 2022 | $1,473 | $9,800 | $1,280 | $8,520 |
| 2021 | $1,473 | $9,800 | $1,280 | $8,520 |
| 2020 | $1,447 | $9,800 | $1,280 | $8,520 |
| 2019 | $1,447 | $8,266 | $1,192 | $7,074 |
| 2018 | $1,188 | $8,266 | $1,192 | $7,074 |
| 2017 | $1,006 | $7,188 | $1,280 | $5,908 |
| 2016 | $967 | $7,188 | $1,280 | $5,908 |
| 2015 | $952 | $6,936 | $1,280 | $5,656 |
| 2014 | $913 | $6,936 | $1,280 | $5,656 |
Agents Affiliated with this Home
-

Seller's Agent in 2014
Stacy Zuber
OTHER
(864) 266-8557
2 Total Sales
-
Jack Gowan

Buyer's Agent in 2014
Jack Gowan
RE/MAX Executives Charlotte, NC
(864) 580-3139
78 Total Sales
Map
Source: Multiple Listing Service of Spartanburg
MLS Number: SPN213501
APN: 5-42-00-102.00
- 715 Tenerriffe Ct
- 166 Conamara Ln
- 148 Harbrooke Cir
- 725 Lightwood Knot Rd
- 195 Harbrooke Cir
- 0 S 195
- 117 Dark Wood Ct
- 308 Addie Ct Unit (Lot 16)
- 1411A Sharon Rd
- 820 Harper St
- 806 Harper St
- 901 Powder Creek Dr Unit GT 50 Aspen (end)
- 727 Mckissick Dr Unit PB 07 Magnolia End
- 713 Mckissick Dr Unit PB 02 Chestnut B
- 821 Powder Branch Dr Unit PB 22 Chestnut BER
- 813 Powder Branch Dr Unit PB 18 Magnolia AEL
- 819 Powder Branch Dr Unit PB 21 Magnolia A
- 807 Powder Branch Dr Unit PB 16 Magnolia A
- 809 Powder Branch Dr Unit PB 17 Chestnut BER
- 805 Powder Branch Dr Unit PB 15 Magnolia B
- 115 Conamara Ln
- 119 Conamara Ln
- 111 Conamara Ln
- 116 Conamara Ln
- 123 Conamara Ln
- 194 Conamara Ln
- 107 Conamara Ln
- 127 Conamara Ln
- 124 Conamara Ln
- 3663 Greenpond Rd
- 308 Treneholm Way
- 131 Conamara Ln
- 311 Treneholm Way
- 312 Treneholm Way Unit Conamara Farms subdi
- 312 Treneholm Way
- 128 Conamara Ln
- 103 Conamara Ln
- 135 Conamara Ln
- 706 Tenerriffe Ct
- 316 Treneholm Way
