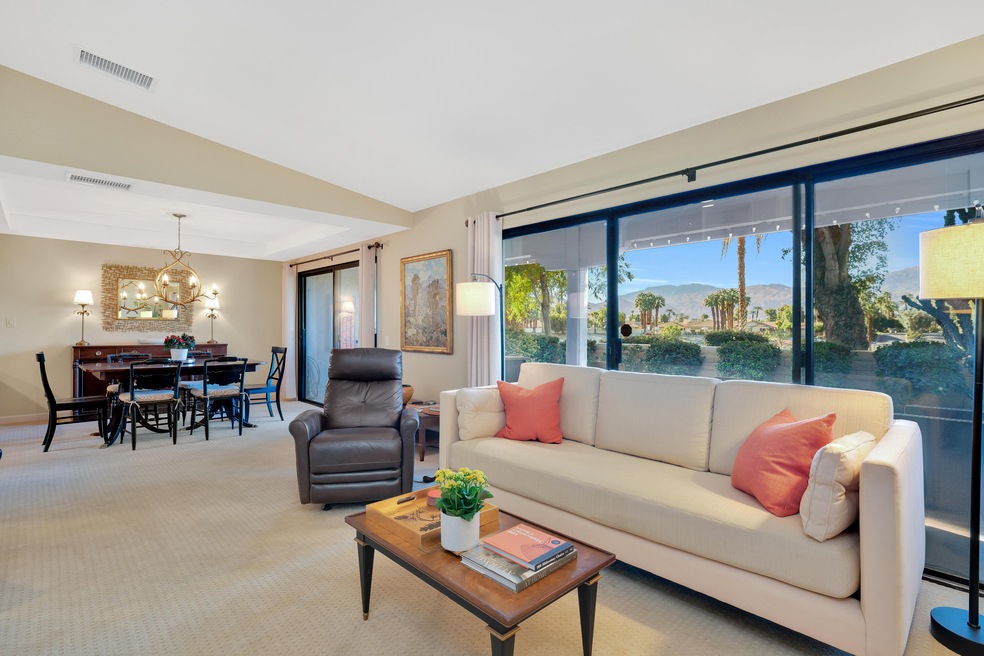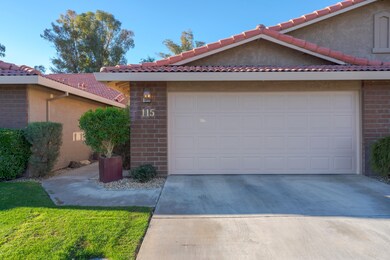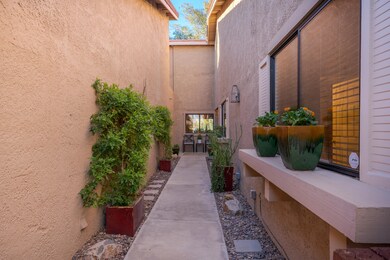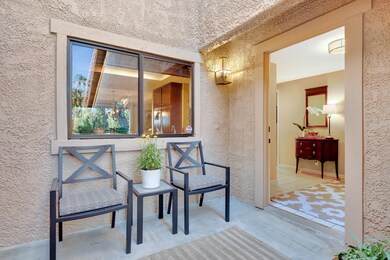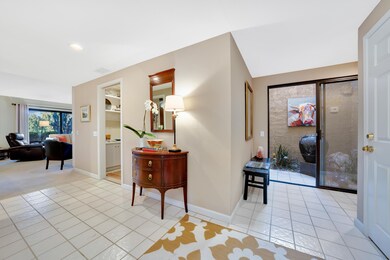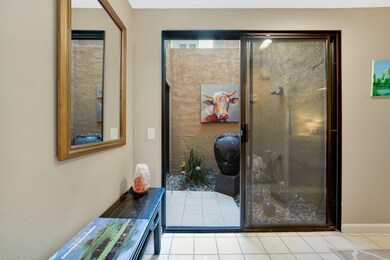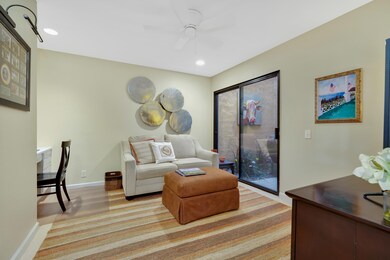
115 Conejo Cir Palm Desert, CA 92260
Highlights
- Golf Course Community
- Fitness Center
- Panoramic View
- James Earl Carter Elementary School Rated A-
- In Ground Pool
- Gated Community
About This Home
As of May 2021Stunning mountain views on a quiet street await in your new desert home. This designer condo is a prized find with many upgrades & improvements including solar (paid!), newly renovated bathrooms with quartz countertops & walk-in showers, stone surround on gas fireplace, new carpet, popcorn ceiling removal. Lush landscaping on entry walkway welcomes you to a foyer with an atrium view. Living room details include vaulted ceiling, built-in bookshelves, gorgeous stone fireplace and views galore. Mirrored bar for entertaining. Beautiful kitchen (upgraded by previous owner) with granite countertops, wood cabinetry and gas stove overlooking dining area. Outdoor living & dining spaces are enjoyed on Saltillo covered patio under shade trees with more lush landscapes and mountain views.Private spaces include Master Suite with vaulted ceiling, walk-in closet, and new spa-like bath featuring double sink vanity w/large walk-in shower. Guest bedroom, plus guest bath with quartzite countertop & generous walk-in shower. Third room currently set up as a den/office can easily be converted to a 3rd bedroom. Oodles of storage throughout.Directly across the street from guest parking, area pool and spa.Chaparral Country Club boasts an executive golf course, 21 pools & spas, lighted tennis courts, pickle-ball, fitness center, and a newly renovated clubhouse with fantastic dining. Best of all, a warm and inviting membership for 'adult camp..Current tenants in place until 4/30/21
Last Agent to Sell the Property
Bespoke Real Estate Group
Bennion Deville Homes License #01322803 Listed on: 03/01/2021
Co-Listed By
Linda Herold
Bennion Deville Homes License #01900071
Last Buyer's Agent
Donna Eide
Pacific Sotheby's Int'l Realty License #01827142
Property Details
Home Type
- Condominium
Est. Annual Taxes
- $6,157
Year Built
- Built in 1984
Lot Details
- South Facing Home
- Drip System Landscaping
HOA Fees
Property Views
- Panoramic
- Golf Course
- Mountain
Home Design
- Tile Roof
Interior Spaces
- 1,731 Sq Ft Home
- 1-Story Property
- Bar
- Dry Bar
- Vaulted Ceiling
- Recessed Lighting
- Gas Fireplace
- Drapes & Rods
- Blinds
- Entryway
- Living Room with Fireplace
- Dining Room
- Den
- Atrium Room
Kitchen
- Breakfast Bar
- Gas Range
- Microwave
- Dishwasher
- Granite Countertops
- Disposal
Flooring
- Carpet
- Tile
Bedrooms and Bathrooms
- 2 Bedrooms
- Remodeled Bathroom
- 2 Full Bathrooms
Laundry
- Laundry Room
- Dryer
- Washer
Parking
- 2 Car Attached Garage
- Garage Door Opener
- Driveway
Utilities
- Central Heating and Cooling System
- Property is located within a water district
- Gas Water Heater
- Cable TV Available
Additional Features
- Solar owned by seller
- In Ground Spa
- Covered patio or porch
Listing and Financial Details
- Assessor Parcel Number 622230017
Community Details
Overview
- Association fees include building & grounds, trash, security, earthquake insurance, cable TV, clubhouse
- Chaparral Country Club Subdivision
- On-Site Maintenance
- Planned Unit Development
Amenities
- Clubhouse
- Banquet Facilities
- Card Room
Recreation
- Golf Course Community
- Tennis Courts
- Pickleball Courts
- Fitness Center
- Community Pool
- Community Spa
Pet Policy
- Pet Restriction
Security
- 24 Hour Access
- Gated Community
Ownership History
Purchase Details
Home Financials for this Owner
Home Financials are based on the most recent Mortgage that was taken out on this home.Purchase Details
Home Financials for this Owner
Home Financials are based on the most recent Mortgage that was taken out on this home.Purchase Details
Purchase Details
Home Financials for this Owner
Home Financials are based on the most recent Mortgage that was taken out on this home.Purchase Details
Purchase Details
Purchase Details
Purchase Details
Home Financials for this Owner
Home Financials are based on the most recent Mortgage that was taken out on this home.Similar Homes in Palm Desert, CA
Home Values in the Area
Average Home Value in this Area
Purchase History
| Date | Type | Sale Price | Title Company |
|---|---|---|---|
| Grant Deed | $439,000 | Orange Coast Title | |
| Interfamily Deed Transfer | -- | Wfg National Title Ins Co | |
| Quit Claim Deed | -- | None Available | |
| Grant Deed | $300,000 | None Available | |
| Grant Deed | $186,000 | Orange Coast Title Co | |
| Grant Deed | $400,000 | Orange Coast Title | |
| Interfamily Deed Transfer | -- | -- | |
| Grant Deed | $152,000 | Orange Coast Title |
Mortgage History
| Date | Status | Loan Amount | Loan Type |
|---|---|---|---|
| Open | $351,200 | New Conventional | |
| Previous Owner | $186,500 | New Conventional | |
| Previous Owner | $175,000 | Adjustable Rate Mortgage/ARM | |
| Previous Owner | $80,001 | Future Advance Clause Open End Mortgage | |
| Previous Owner | $121,600 | No Value Available |
Property History
| Date | Event | Price | Change | Sq Ft Price |
|---|---|---|---|---|
| 05/17/2021 05/17/21 | Sold | $439,000 | 0.0% | $254 / Sq Ft |
| 03/01/2021 03/01/21 | For Sale | $439,000 | +46.3% | $254 / Sq Ft |
| 01/12/2015 01/12/15 | Sold | $300,000 | -9.1% | $173 / Sq Ft |
| 01/12/2015 01/12/15 | Pending | -- | -- | -- |
| 10/03/2014 10/03/14 | For Sale | $330,000 | -- | $191 / Sq Ft |
Tax History Compared to Growth
Tax History
| Year | Tax Paid | Tax Assessment Tax Assessment Total Assessment is a certain percentage of the fair market value that is determined by local assessors to be the total taxable value of land and additions on the property. | Land | Improvement |
|---|---|---|---|---|
| 2025 | $6,157 | $784,057 | $166,315 | $617,742 |
| 2023 | $6,157 | $456,735 | $159,857 | $296,878 |
| 2022 | $5,879 | $447,780 | $156,723 | $291,057 |
| 2021 | $4,391 | $328,090 | $114,831 | $213,259 |
| 2020 | $4,313 | $324,727 | $113,654 | $211,073 |
| 2019 | $4,236 | $318,361 | $111,426 | $206,935 |
| 2018 | $6,440 | $312,120 | $109,242 | $202,878 |
| 2017 | $6,341 | $306,000 | $107,100 | $198,900 |
| 2016 | $6,320 | $306,000 | $107,100 | $198,900 |
| 2015 | $2,608 | $189,160 | $66,206 | $122,954 |
| 2014 | $2,568 | $185,457 | $64,910 | $120,547 |
Agents Affiliated with this Home
-
B
Seller's Agent in 2021
Bespoke Real Estate Group
Bennion Deville Homes
-
L
Seller Co-Listing Agent in 2021
Linda Herold
Bennion Deville Homes
-
D
Buyer's Agent in 2021
Donna Eide
Pacific Sotheby's Int'l Realty
-
N
Seller's Agent in 2015
Nan Lanros
Keller Williams Realty
-
K
Buyer's Agent in 2015
Kathryn Sipes
Keller Williams Realty
Map
Source: California Desert Association of REALTORS®
MLS Number: 219058125
APN: 622-230-017
- 103 Conejo Cir
- 44 Maximo Way
- 6 Maximo Way
- 46 Conejo Cir
- 206 Seville Cir
- 57 Conejo Cir
- 250 Calle Del Verano
- 40 Joya Dr
- 211 Camino Arroyo S
- 36 Maximo Way
- 251 Calle Del Verano
- 265 Calle Del Verano
- 240 Santa Barbara Cir
- 152 Camino Arroyo S
- 296 Castellana S
- 297 Castellana E
- 182 Gran Viaduct
- 34 Camino Arroyo Place
- 32 Presidio Place
- 263 Serena Dr
