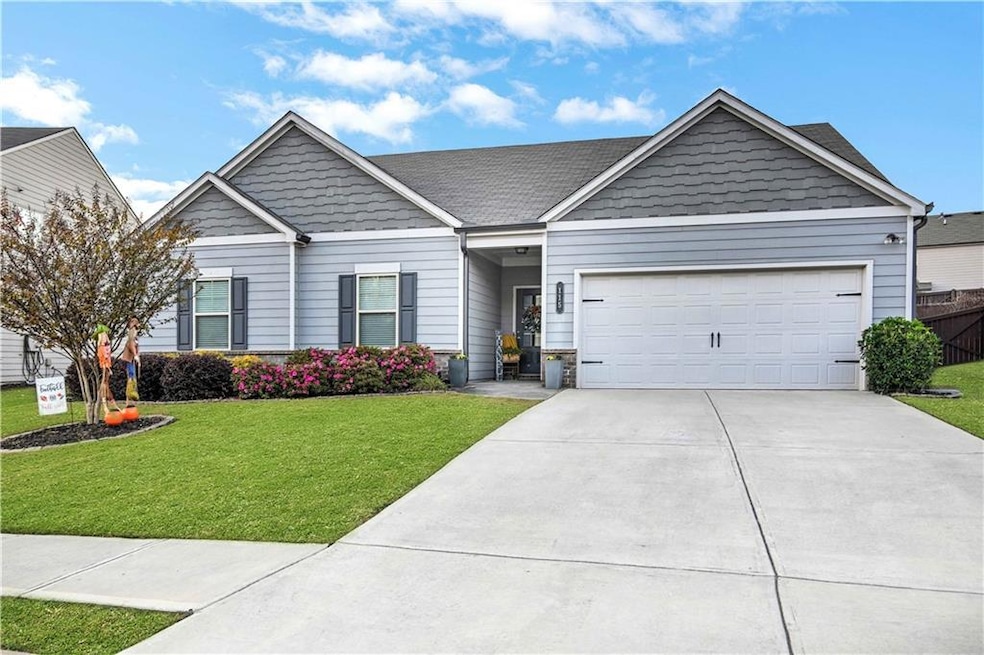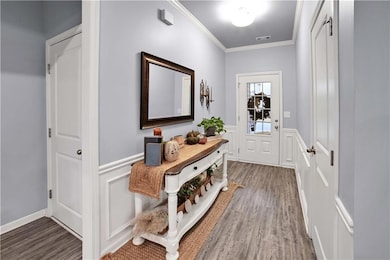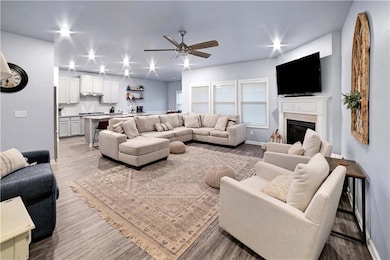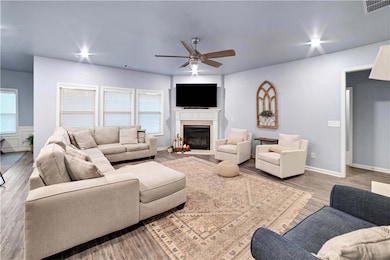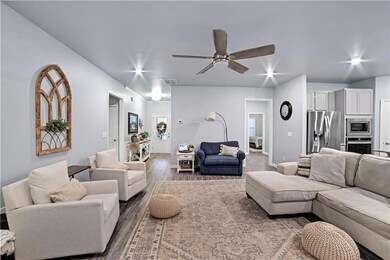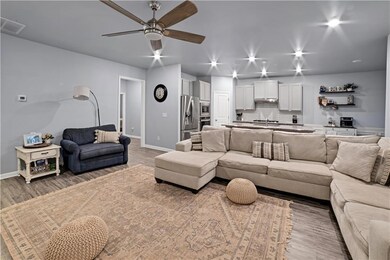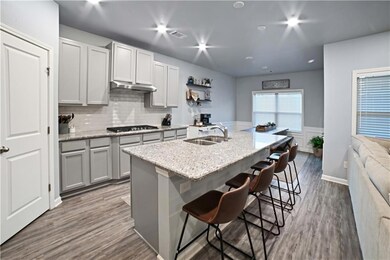115 Creekside Bluff Way Auburn, GA 30011
Estimated payment $2,504/month
Highlights
- Fitness Center
- Craftsman Architecture
- Rural View
- Open-Concept Dining Room
- Clubhouse
- Stone Countertops
About This Home
Welcome Home to Auburn Station!
Discover comfort, convenience, and community in this beautifully maintained 3-bedroom, 2-bath ranch located in the highly desirable Auburn Station subdivision. One of only a few single-story homes available, this property blends modern design with family-friendly functionality. Step inside to an open-concept living area featuring a cozy gas fireplace and a seamless flow to the covered patio—perfect for entertaining or relaxing after a long day. The chef-inspired kitchen boasts a spacious center island, stainless steel appliances, granite countertops, gray shaker cabinets, and a stylish tile backsplash—the perfect space for family meals and gatherings. Enjoy a split-bedroom floor plan that provides privacy for the owner’s suite, complete with a spa-like bathroom featuring a double vanity, soaking tub, and walk-in shower. The large walk-in closet offers ample space for storage and organization. Two additional bedrooms with walk-in closets make this home ideal for growing families or guests.
Step outside to a private, fenced backyard—a safe and peaceful retreat for children and pets to play. The covered patio is an inviting spot for morning coffee or weekend barbecues.
Additional highlights include a 2-car garage and access to Auburn Station’s resort-style amenities, including a pool with water slide, fitness center, clubhouse, and picnic areas. Located just minutes from shopping, dining, and the vibrant heart of Auburn, this home offers the perfect blend of comfort, style, and convenience. Don’t miss your chance to make this move-in-ready home yours!
Home Details
Home Type
- Single Family
Est. Annual Taxes
- $4,690
Year Built
- Built in 2019
Lot Details
- 7,174 Sq Ft Lot
- Landscaped
- Irrigation Equipment
- Front Yard Sprinklers
- Back Yard Fenced and Front Yard
HOA Fees
- $63 Monthly HOA Fees
Parking
- 2 Car Garage
- Parking Accessed On Kitchen Level
- Front Facing Garage
- Garage Door Opener
- Driveway
- Secured Garage or Parking
- On-Street Parking
- Assigned Parking
Home Design
- Craftsman Architecture
- Slab Foundation
- Shingle Roof
- Composition Roof
- HardiePlank Type
Interior Spaces
- 1,830 Sq Ft Home
- 1-Story Property
- Roommate Plan
- Crown Molding
- Ceiling height of 9 feet on the main level
- Decorative Fireplace
- Fireplace With Glass Doors
- Gas Log Fireplace
- Aluminum Window Frames
- Entrance Foyer
- Family Room with Fireplace
- Living Room with Fireplace
- Open-Concept Dining Room
- L-Shaped Dining Room
- Computer Room
- Vinyl Flooring
- Rural Views
Kitchen
- Open to Family Room
- Eat-In Kitchen
- Breakfast Bar
- Walk-In Pantry
- Gas Oven
- Self-Cleaning Oven
- Gas Cooktop
- Range Hood
- Microwave
- Dishwasher
- Kitchen Island
- Stone Countertops
- Disposal
Bedrooms and Bathrooms
- 3 Main Level Bedrooms
- Split Bedroom Floorplan
- Walk-In Closet
- 2 Full Bathrooms
- Dual Vanity Sinks in Primary Bathroom
- Separate Shower in Primary Bathroom
- Soaking Tub
Laundry
- Laundry Room
- Laundry in Hall
- Laundry on main level
Home Security
- Carbon Monoxide Detectors
- Fire and Smoke Detector
Outdoor Features
- Covered Patio or Porch
- Rain Gutters
Schools
- Auburn Elementary School
- Westside - Barrow Middle School
- Apalachee High School
Utilities
- Central Heating and Cooling System
- Underground Utilities
- Gas Water Heater
- Phone Available
- Cable TV Available
Community Details
Overview
- Auburn Station Subdivision
Amenities
- Community Barbecue Grill
- Clubhouse
- Meeting Room
Recreation
- Fitness Center
- Community Pool
Map
Home Values in the Area
Average Home Value in this Area
Tax History
| Year | Tax Paid | Tax Assessment Tax Assessment Total Assessment is a certain percentage of the fair market value that is determined by local assessors to be the total taxable value of land and additions on the property. | Land | Improvement |
|---|---|---|---|---|
| 2024 | $4,690 | $152,750 | $26,000 | $126,750 |
| 2023 | $3,362 | $151,550 | $24,800 | $126,750 |
| 2022 | $3,261 | $113,886 | $24,800 | $89,086 |
| 2021 | $3,141 | $102,956 | $20,000 | $82,956 |
| 2020 | $3,059 | $99,891 | $20,000 | $79,891 |
Property History
| Date | Event | Price | List to Sale | Price per Sq Ft | Prior Sale |
|---|---|---|---|---|---|
| 05/26/2023 05/26/23 | Sold | $389,000 | 0.0% | $213 / Sq Ft | View Prior Sale |
| 04/29/2023 04/29/23 | For Sale | $389,000 | -- | $213 / Sq Ft |
Purchase History
| Date | Type | Sale Price | Title Company |
|---|---|---|---|
| Warranty Deed | -- | -- | |
| Warranty Deed | $389,000 | -- | |
| Limited Warranty Deed | $279,935 | -- |
Mortgage History
| Date | Status | Loan Amount | Loan Type |
|---|---|---|---|
| Previous Owner | $272,300 | New Conventional | |
| Previous Owner | $237,944 | New Conventional |
Source: First Multiple Listing Service (FMLS)
MLS Number: 7680560
APN: AU05C-070
- 307 Auburn Station Dr
- 79 Auburn Crossing Dr
- 96 Auburn Crossing Dr
- 184 Depot Landing Rd
- 184 Depot Landing Rd Unit 64A
- 182 Depot Landing Rd Unit 65A
- 182 Depot Landing Rd
- 13 Depot Landing Way Unit 69A
- 178 Depot Landing Rd Unit 67A
- Durham Plan at Auburn Station - The Towns West
- Medlock Plan at Auburn Station - The Towns West
- Cheshire Plan at Auburn Station - The Towns West
- 19 Depot Landing Way Unit 72A
- 19 Depot Landing Way
- 17 Depot Landing Way Unit 71A
- 17 Depot Landing Way
- 15 Depot Landing Way Unit 70A
- 11 Depot Landing Way Unit 68A
- 39 Station Overlook Dr
- 17 Butternut Way Unit 118B
- 114 Auburn Crossing Way
- 130 Pyrus Ln
- 140 Hills Shop Rd
- 132 Pyrus Ln
- 134 Pyrus Ln
- 135 Pyrus Ln
- 137 Pyrus Ln
- 143 Pyrus Ln
- 1635 River Glen Rd
- 213 Auburn Valley Way
- 300 Auburn Valley Way
- 389 Auburn Valley Way
- 116 S Auburn Landing Place
- 114 Auburn Valley Way
- 25 S Auburn Landing Place
- 98 Auburn Valley Way
- 117 Auburn Gate Ln
- 96 Auburn Gate Ln
- 114 Auburn Run Ln
- 38 Longhorn Way
