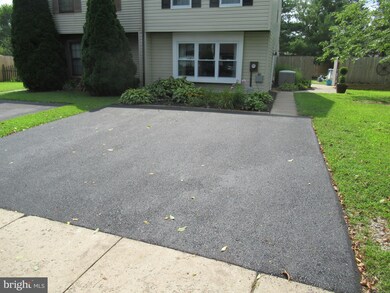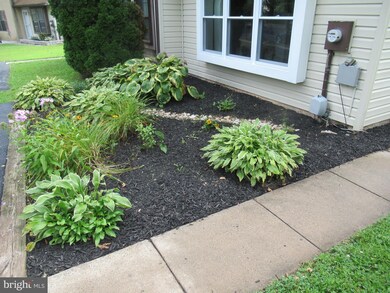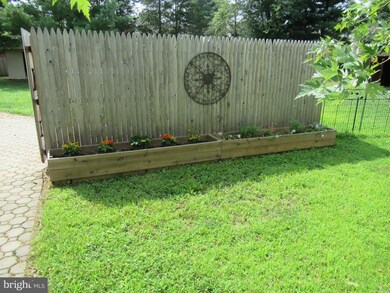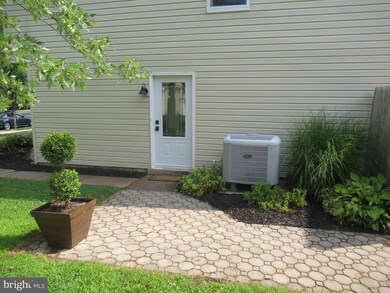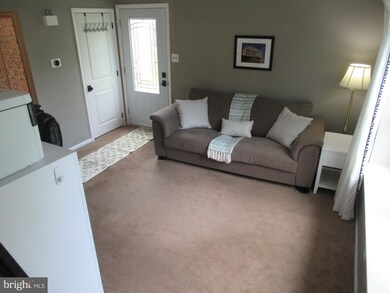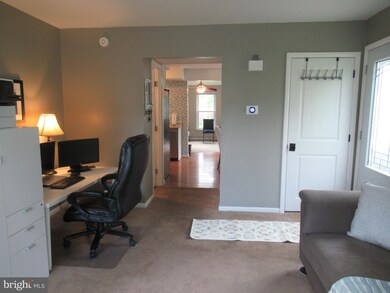
115 Cypress Dr Quakertown, PA 18951
Richland NeighborhoodHighlights
- Above Ground Pool
- No HOA
- Family Room Off Kitchen
- Colonial Architecture
- Stainless Steel Appliances
- Cul-De-Sac
About This Home
As of October 2019Renovated top to bottom, this 3 Bedroom, 1.5 Bath home, located on a quiet, low-traffic cul-de-sac w/mature trees, is sure to impress!!! Enter into a formal living area, followed by a fully remodeled 1/2 Bath, and on to the eat-in kitchen w/newer Stainless Steel appliances, which opens to the sun-drenched Family Room w/access to the paver patio and huge, flat, fenced yard w/above-ground, saltwater pool & storage shed. Upstairs, find a roomy Master bedroom along with 2 additional bedrooms, 2nd floor laundry w/included front-load washer & dryer and a completely remodeled Full Bathroom w/marble top vanity, dual shower heads and all new everything! Many upgrades include freshly paved 2-car parking pad, new roof, new carpet, new fence 2017, new H20 heater 2018, new exterior doors & windows 2019, new interior doors 2018/19, Nest Smart Thermostat, and upgraded attic insulation! Offered w/a 1-year HMS Home Warranty, too!
Last Agent to Sell the Property
D.E. Huber Real Estate, LLC License #AB066501 Listed on: 08/20/2019
Townhouse Details
Home Type
- Townhome
Est. Annual Taxes
- $3,601
Year Built
- Built in 1986
Lot Details
- 4,556 Sq Ft Lot
- Lot Dimensions are 34.00 x 134.00
- Cul-De-Sac
- Infill Lot
- West Facing Home
- Property is Fully Fenced
- Wood Fence
- Back and Side Yard
Home Design
- Semi-Detached or Twin Home
- Colonial Architecture
- Traditional Architecture
- Frame Construction
- Shingle Roof
- Asphalt Roof
Interior Spaces
- 1,332 Sq Ft Home
- Property has 2 Levels
- Double Pane Windows
- Replacement Windows
- Insulated Windows
- Window Screens
- ENERGY STAR Qualified Doors
- Insulated Doors
- Family Room Off Kitchen
- Living Room
- Combination Kitchen and Dining Room
Kitchen
- Eat-In Kitchen
- Electric Oven or Range
- Built-In Range
- Range Hood
- Microwave
- Dishwasher
- Stainless Steel Appliances
Flooring
- Carpet
- Laminate
- Vinyl
Bedrooms and Bathrooms
- 3 Bedrooms
- En-Suite Primary Bedroom
- Bathtub with Shower
Laundry
- Laundry Room
- Electric Front Loading Dryer
- Front Loading Washer
Parking
- 2 Open Parking Spaces
- 2 Parking Spaces
- On-Street Parking
- Off-Street Parking
Eco-Friendly Details
- Energy-Efficient Windows
Pool
- Above Ground Pool
- Saltwater Pool
- Fence Around Pool
Outdoor Features
- Patio
- Shed
Utilities
- Central Air
- Heat Pump System
- Vented Exhaust Fan
- 220 Volts
- 200+ Amp Service
- Electric Water Heater
- Municipal Trash
- Cable TV Available
Listing and Financial Details
- Home warranty included in the sale of the property
- Tax Lot 1065
- Assessor Parcel Number 36-049-106
Community Details
Overview
- No Home Owners Association
- Richland Mead Subdivision
Pet Policy
- Pets Allowed
Ownership History
Purchase Details
Home Financials for this Owner
Home Financials are based on the most recent Mortgage that was taken out on this home.Purchase Details
Home Financials for this Owner
Home Financials are based on the most recent Mortgage that was taken out on this home.Purchase Details
Home Financials for this Owner
Home Financials are based on the most recent Mortgage that was taken out on this home.Purchase Details
Home Financials for this Owner
Home Financials are based on the most recent Mortgage that was taken out on this home.Purchase Details
Similar Homes in Quakertown, PA
Home Values in the Area
Average Home Value in this Area
Purchase History
| Date | Type | Sale Price | Title Company |
|---|---|---|---|
| Deed | $187,001 | Mid Atlantic Regional Abstra | |
| Deed | $187,001 | None Available | |
| Deed | $125,000 | None Available | |
| Deed | $91,000 | Lawyers Title Insurance Corp | |
| Deed | $89,900 | -- |
Mortgage History
| Date | Status | Loan Amount | Loan Type |
|---|---|---|---|
| Previous Owner | $188,889 | New Conventional | |
| Previous Owner | $122,735 | FHA | |
| Previous Owner | $12,000 | Credit Line Revolving | |
| Previous Owner | $159,250 | Unknown | |
| Previous Owner | $90,953 | FHA |
Property History
| Date | Event | Price | Change | Sq Ft Price |
|---|---|---|---|---|
| 10/07/2019 10/07/19 | Sold | $187,001 | +3.9% | $140 / Sq Ft |
| 09/05/2019 09/05/19 | Pending | -- | -- | -- |
| 08/20/2019 08/20/19 | For Sale | $179,900 | +43.9% | $135 / Sq Ft |
| 09/08/2017 09/08/17 | Sold | $125,000 | 0.0% | $94 / Sq Ft |
| 05/15/2017 05/15/17 | Pending | -- | -- | -- |
| 05/11/2017 05/11/17 | Price Changed | $125,000 | -16.7% | $94 / Sq Ft |
| 04/16/2017 04/16/17 | Price Changed | $150,000 | -11.2% | $113 / Sq Ft |
| 03/23/2017 03/23/17 | For Sale | $169,000 | -- | $127 / Sq Ft |
Tax History Compared to Growth
Tax History
| Year | Tax Paid | Tax Assessment Tax Assessment Total Assessment is a certain percentage of the fair market value that is determined by local assessors to be the total taxable value of land and additions on the property. | Land | Improvement |
|---|---|---|---|---|
| 2024 | $3,753 | $17,600 | $4,680 | $12,920 |
| 2023 | $3,678 | $17,600 | $4,680 | $12,920 |
| 2022 | $3,618 | $17,600 | $4,680 | $12,920 |
| 2021 | $3,618 | $17,600 | $4,680 | $12,920 |
| 2020 | $3,618 | $17,600 | $4,680 | $12,920 |
| 2019 | $3,522 | $17,600 | $4,680 | $12,920 |
| 2018 | $3,406 | $17,600 | $4,680 | $12,920 |
| 2017 | $3,306 | $17,600 | $4,680 | $12,920 |
| 2016 | $3,306 | $17,600 | $4,680 | $12,920 |
| 2015 | -- | $17,600 | $4,680 | $12,920 |
| 2014 | -- | $17,600 | $4,680 | $12,920 |
Agents Affiliated with this Home
-
Christine Rader
C
Seller's Agent in 2019
Christine Rader
D.E. Huber Real Estate, LLC
(610) 395-4500
48 Total Sales
-
Lauren Cronmiller

Buyer's Agent in 2019
Lauren Cronmiller
Keller Williams Real Estate-Doylestown
(215) 720-8482
6 in this area
114 Total Sales
-
Russ Palmer
R
Seller's Agent in 2017
Russ Palmer
Coldwell Banker Hearthside-Hellertown
(215) 872-1234
8 in this area
52 Total Sales
Map
Source: Bright MLS
MLS Number: PABU478006
APN: 36-049-106
- 127 Redwood Dr
- 63 N Main St
- 103 Stonegate Village
- 95 Stonegate Village
- 1224 W Mill St
- 1047 Brookfield Cir
- 57 Wagon Wheel Rd Unit 57
- 175 Reservoir Rd
- 103 Horseshoe Dr Unit 103
- 2 Elm Cir
- 941 W Mill St
- 136 Horseshoe Dr Unit 136
- 2 Oak Cir
- 88 Hickory Dr
- 6 Walnut Ln
- 226 Prairie Ct Unit 226
- 175 Wrangler Ct Unit 175
- 16 Skyview Dr
- 243 Milford Square Pike
- 3 Pine Terrace

