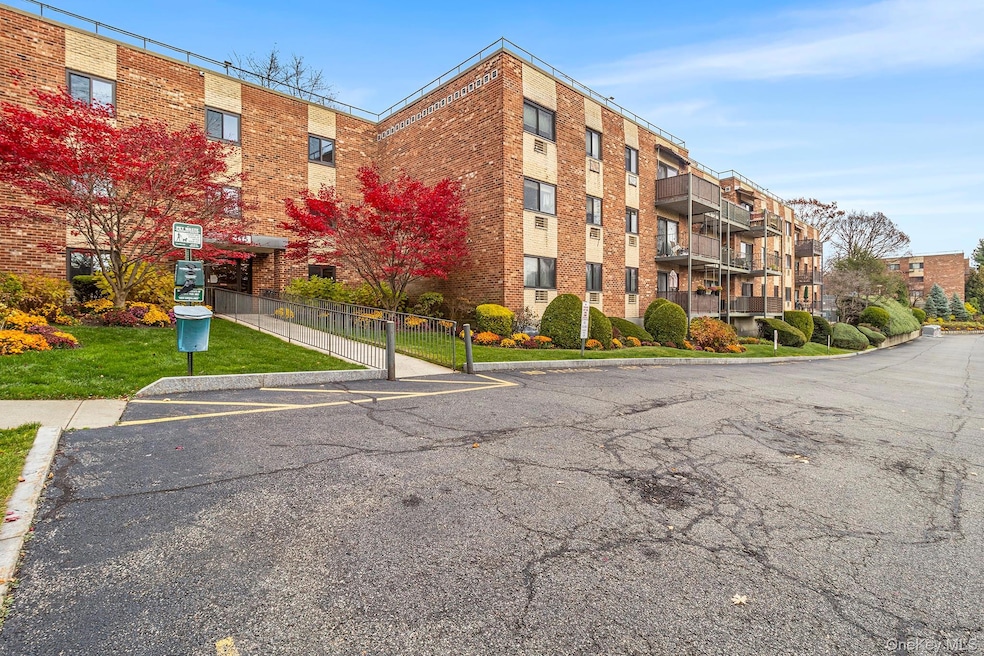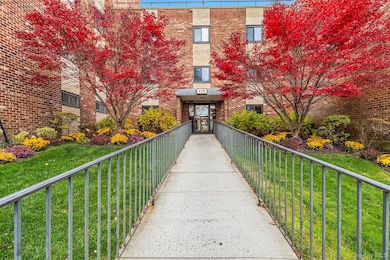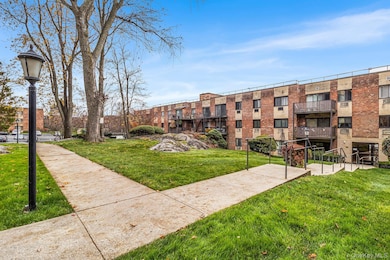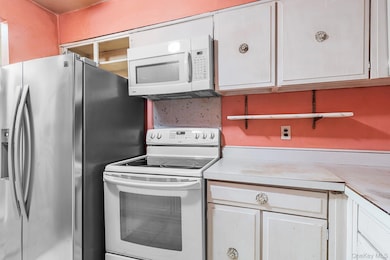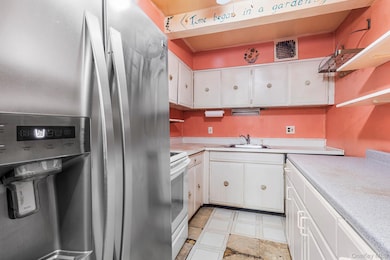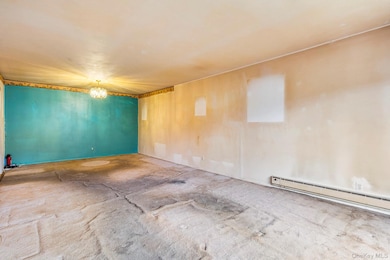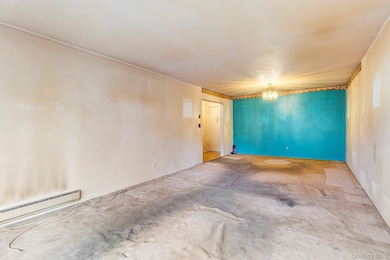Westgate Park Condominium 115 Dehaven Dr Unit 114 Yonkers, NY 10703
Northwest Yonkers NeighborhoodEstimated payment $3,039/month
Highlights
- In Ground Pool
- Covered Patio or Porch
- Walk-In Closet
- Main Floor Bedroom
- Elevator
- 4-minute walk to Untermyer Park and Gardens
About This Home
Well-Situated 3-Bedroom, 2-Bath Condominium in Northwest Yonkers. This property offers a comfortable layout with the living spaces on one side and bedrooms on the other. The open concept living and dining areas are adjacent to the kitchen with an attached, exclusive use outdoor patio for indoor/outdoor living. The primary suite is generous with large walk-in closet and en-suite, updated bathroom and there are 2 additional bedrooms and a full bathroom. The property requires renovation, presenting an ideal opportunity for buyers looking to update and personalize a home to their own style and needs. Located in a highly convenient Westchester setting, the condo is in close proximity to a major hospital, Metro-North, public transportation, and key parkway access, making commuting and daily travel exceptionally easy. The well-maintained, professionally managed complex is pet-friendly, features laundry on each floor, one assigned parking space, and desirable community amenities including a seasonal pool and playground. Offering both value and potential, this property is ideal for buyers seeking a home they can thoughtfully renovate.
Listing Agent
Philip Simonetti
Redfin Real Estate Brokerage Phone: 631-337-8238 License #10401326658 Listed on: 11/25/2025

Open House Schedule
-
Saturday, November 29, 202512:00 to 2:00 pm11/29/2025 12:00:00 PM +00:0011/29/2025 2:00:00 PM +00:00Add to Calendar
-
Sunday, November 30, 202512:00 to 2:00 pm11/30/2025 12:00:00 PM +00:0011/30/2025 2:00:00 PM +00:00Add to Calendar
Property Details
Home Type
- Condominium
Est. Annual Taxes
- $2,376
Year Built
- Built in 1966
Lot Details
- Two or More Common Walls
HOA Fees
- $734 Monthly HOA Fees
Home Design
- 1,307 Sq Ft Home
- Garden Home
- Brick Exterior Construction
Kitchen
- Electric Range
- Dishwasher
Flooring
- Carpet
- Linoleum
Bedrooms and Bathrooms
- 3 Bedrooms
- Main Floor Bedroom
- Walk-In Closet
- Bathroom on Main Level
- 2 Full Bathrooms
Parking
- Parking Lot
- Assigned Parking
Outdoor Features
- In Ground Pool
- Covered Patio or Porch
Schools
- Cross Hill Academy Elementary School
- Yonkers Middle School
- Riverside High School
Utilities
- Cooling System Mounted To A Wall/Window
- Baseboard Heating
Listing and Financial Details
- Assessor Parcel Number 1800-003-000-03415-000-0213
Community Details
Overview
- Association fees include common area maintenance, grounds care, hot water, sewer
- Maintained Community
Amenities
- Door to Door Trash Pickup
- Elevator
Recreation
- Community Playground
- Community Pool
Pet Policy
- Limit on the number of pets
- Dogs and Cats Allowed
Map
About Westgate Park Condominium
Home Values in the Area
Average Home Value in this Area
Tax History
| Year | Tax Paid | Tax Assessment Tax Assessment Total Assessment is a certain percentage of the fair market value that is determined by local assessors to be the total taxable value of land and additions on the property. | Land | Improvement |
|---|---|---|---|---|
| 2024 | $507 | $3,664 | $1,300 | $2,364 |
| 2023 | $663 | $3,664 | $1,300 | $2,364 |
| 2022 | $651 | $3,664 | $1,300 | $2,364 |
| 2021 | $2,165 | $3,664 | $1,300 | $2,364 |
| 2020 | $2,072 | $3,664 | $1,300 | $2,364 |
| 2019 | $2,889 | $3,664 | $1,300 | $2,364 |
| 2018 | $1,767 | $3,664 | $1,300 | $2,364 |
| 2017 | $0 | $3,664 | $1,300 | $2,364 |
| 2016 | $2,803 | $3,664 | $1,300 | $2,364 |
| 2015 | -- | $4,900 | $1,300 | $3,600 |
| 2014 | -- | $4,900 | $1,300 | $3,600 |
| 2013 | -- | $4,900 | $1,300 | $3,600 |
Property History
| Date | Event | Price | List to Sale | Price per Sq Ft |
|---|---|---|---|---|
| 11/25/2025 11/25/25 | For Sale | $399,000 | -- | $305 / Sq Ft |
Purchase History
| Date | Type | Sale Price | Title Company |
|---|---|---|---|
| Bargain Sale Deed | $120,000 | The Judicial Title Ins Agenc |
Mortgage History
| Date | Status | Loan Amount | Loan Type |
|---|---|---|---|
| Previous Owner | $123,500 | Commercial |
Source: OneKey® MLS
MLS Number: 937184
APN: 1800-003-000-03415-000-0213
- 120 Dehaven Dr Unit 432
- 120 Dehaven Dr Unit 436
- 120 De Haven Dr Unit 629
- 120 Dehaven Dr Unit 234
- 26 Dehaven Dr Unit 2D
- 28 Dehaven Dr Unit 1E
- 855 Palisade Ave Unit 2E
- 44 Dehaven Dr Unit 1D
- 48 Dehaven Dr Unit 2E
- 98 Dehaven Dr Unit 1F
- 836 Palisade Ave Unit D
- 840 Palisade Ave Unit G
- 3 Cascade Terrace Unit 1E
- 6 Regina Place
- 8 Gerri Ln
- 451 Bellevue Ave
- 786 N Broadway
- 18 South Cir
- 167 Bolmer Ave
- 300 AKA 490 Odell Ave
- 594 Bellevue Ave N Unit 1
- 1 Hawley Terrace Unit 2J
- 1077 Warburton Ave
- 26 Meadowbrook Place Unit 1
- 243 Mary Lou Ave
- 1133 Warburton Ave
- 17 Arthur Place
- 1155 Warburton Ave Unit 4P
- 1155 Warburton Ave Unit 7B
- 1178 Warburton Ave Unit 3
- 8 AKA 12 Bryn Mawr Place Unit 2
- 1177 Warburton Ave
- 552 N Broadway
- 251 Woodland Ave
- 1456 Nepperhan Ave Unit 2nd
- 42 Hill Terrace
- 23 Belknap Ave
- 437 Palisade Ave Unit F1
- 100 Convent Place Unit 1F
- 70 Normandy Rd
