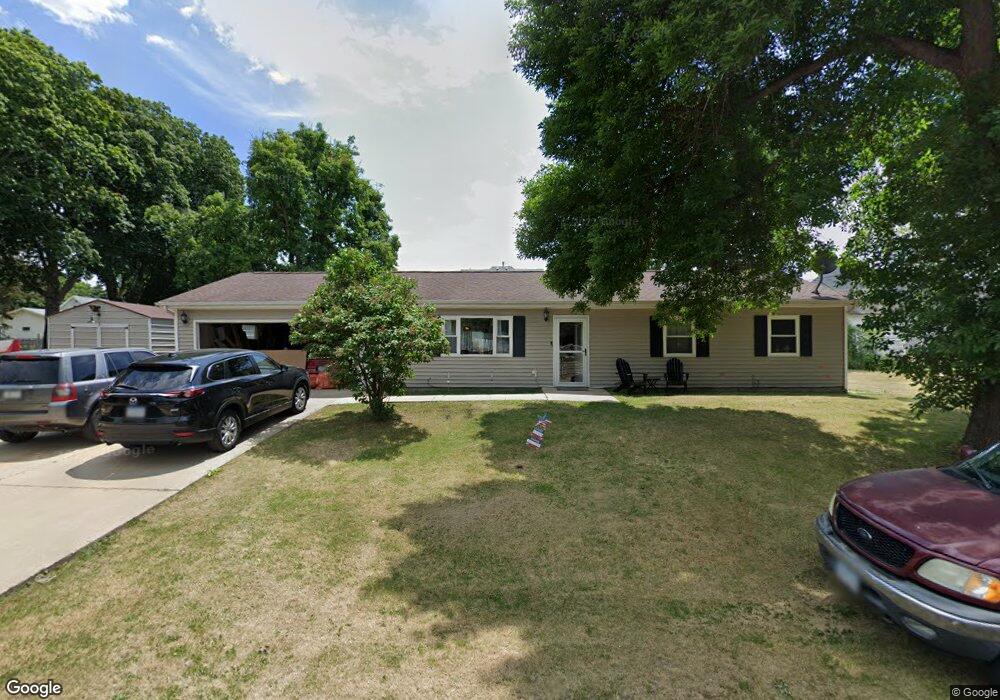115 E Cedar St Goldfield, IA 50542
Estimated Value: $106,000 - $155,000
3
Beds
2
Baths
1,232
Sq Ft
$110/Sq Ft
Est. Value
About This Home
This home is located at 115 E Cedar St, Goldfield, IA 50542 and is currently estimated at $135,570, approximately $110 per square foot. 115 E Cedar St is a home located in Wright County with nearby schools including Clarion-Goldfield-Dows Elementary School, Clarion-Goldfield-Dows Middle School, and Clarion-Goldfield-Dows High School.
Ownership History
Date
Name
Owned For
Owner Type
Purchase Details
Closed on
Oct 8, 2021
Sold by
Reno Deborah E and Reno Craig M
Bought by
Behrens James and Behrens Tamara
Current Estimated Value
Home Financials for this Owner
Home Financials are based on the most recent Mortgage that was taken out on this home.
Original Mortgage
$128,627
Interest Rate
8%
Mortgage Type
FHA
Purchase Details
Closed on
Oct 13, 2005
Sold by
Wright Housing Inc
Bought by
Coon Robert L
Home Financials for this Owner
Home Financials are based on the most recent Mortgage that was taken out on this home.
Original Mortgage
$72,500
Interest Rate
5.83%
Mortgage Type
New Conventional
Create a Home Valuation Report for This Property
The Home Valuation Report is an in-depth analysis detailing your home's value as well as a comparison with similar homes in the area
Home Values in the Area
Average Home Value in this Area
Purchase History
| Date | Buyer | Sale Price | Title Company |
|---|---|---|---|
| Behrens James | $131,000 | None Listed On Document | |
| Behrens James | $131,000 | None Listed On Document | |
| Behrens James | $131,000 | Eisentrager Dani L | |
| Coon Robert L | $72,500 | None Available |
Source: Public Records
Mortgage History
| Date | Status | Borrower | Loan Amount |
|---|---|---|---|
| Closed | Behrens James | $128,627 | |
| Closed | Behrens James | $128,627 | |
| Previous Owner | Coon Robert L | $72,500 | |
| Closed | Behrens James | $128,627 |
Source: Public Records
Tax History Compared to Growth
Tax History
| Year | Tax Paid | Tax Assessment Tax Assessment Total Assessment is a certain percentage of the fair market value that is determined by local assessors to be the total taxable value of land and additions on the property. | Land | Improvement |
|---|---|---|---|---|
| 2025 | $1,894 | $113,200 | $9,200 | $104,000 |
| 2024 | $1,894 | $126,500 | $5,500 | $121,000 |
| 2023 | $1,940 | $126,500 | $5,500 | $121,000 |
| 2022 | $1,932 | $108,400 | $5,500 | $102,900 |
| 2021 | $0 | $91,200 | $5,500 | $85,700 |
| 2020 | $0 | $88,500 | $5,500 | $83,000 |
| 2019 | $1,440 | $75,000 | $0 | $0 |
| 2018 | $1,440 | $75,800 | $0 | $0 |
| 2017 | $1,326 | $71,000 | $0 | $0 |
| 2016 | $1,142 | $71,000 | $0 | $0 |
| 2015 | $1,054 | $71,000 | $0 | $0 |
| 2014 | $1,054 | $68,600 | $0 | $0 |
Source: Public Records
Map
Nearby Homes
- 304 E Mill St
- 522 Jefferson St
- 845 N Main St
- 521 Iowa 3
- 611 N Lincoln Ave
- 415 N Garfield Ave
- 411 N Iowa Ave
- 2189 Hancock Ave
- 44 Spruce Dr
- 201 N Hewett Ave
- 709 W Broadway St
- 821 NE 2nd St
- 1003 SW 1st St
- 201 S Western Ave
- 614 NE 1st St
- 1001 SW 2nd St
- 221 S Iowa Ave
- 312 S Cadwell Ave
- 202 S Jackson Ave
- 200 210 S Washington
- 116 E Cedar St
- 610 Washington St
- 617 N Washington St
- 206 E Cedar St
- 602 N Washington St
- 108 E Cedar St
- 605 N Washington St
- 210 E Oak St
- 624 N Main St
- 622 N Water St
- 121 E Oak St
- 222 E Cedar St
- 222 E Cedar St
- 203 E Oak St
- 209 E Oak St
- 522 N Water St
- 705 N Water St
- 530 N Main St
- 621 N Water St
- 615 N Water St
