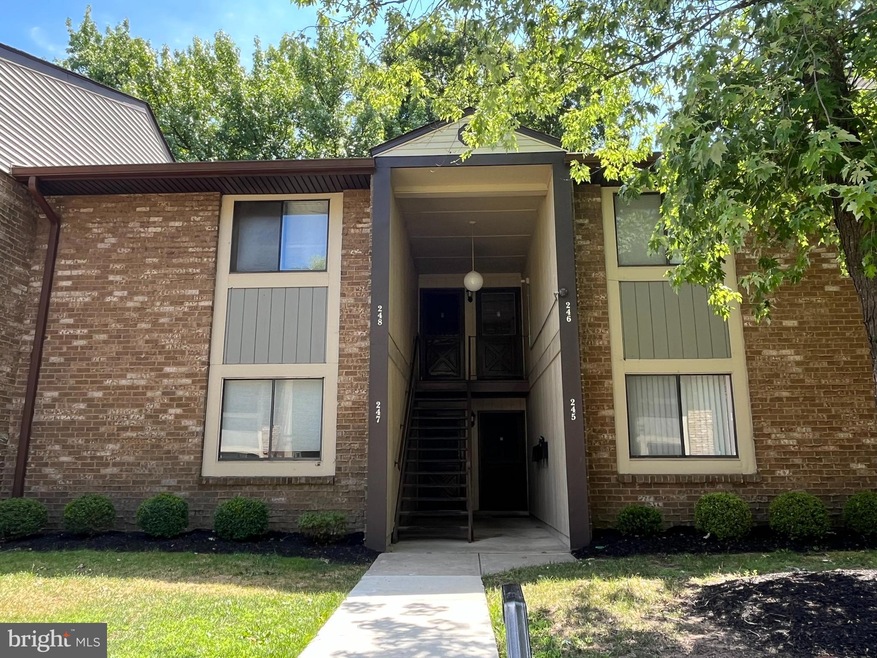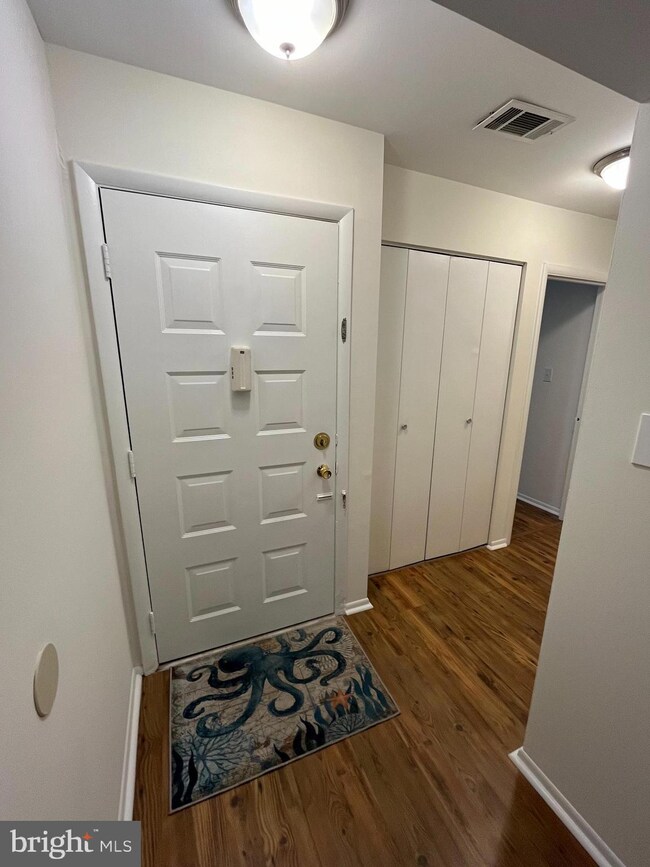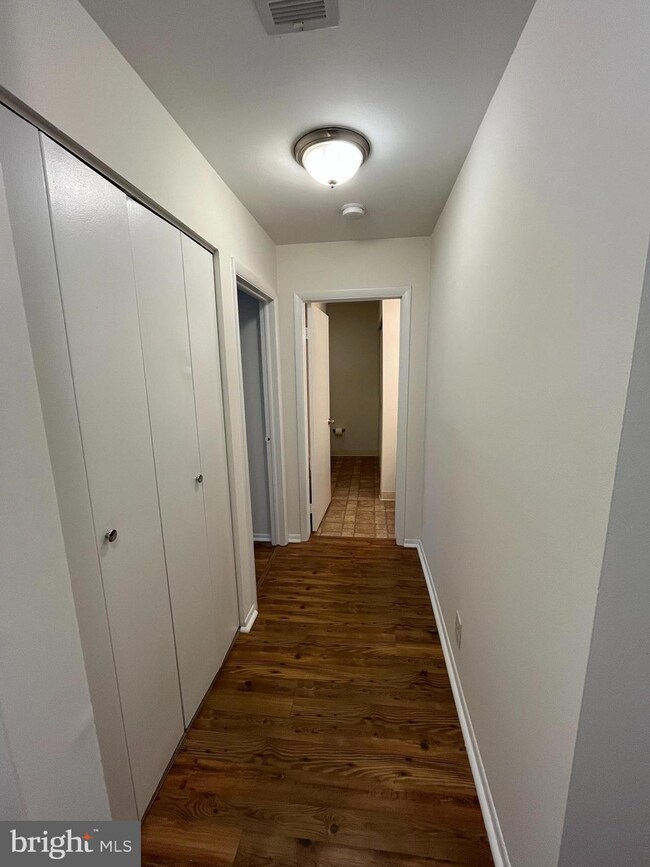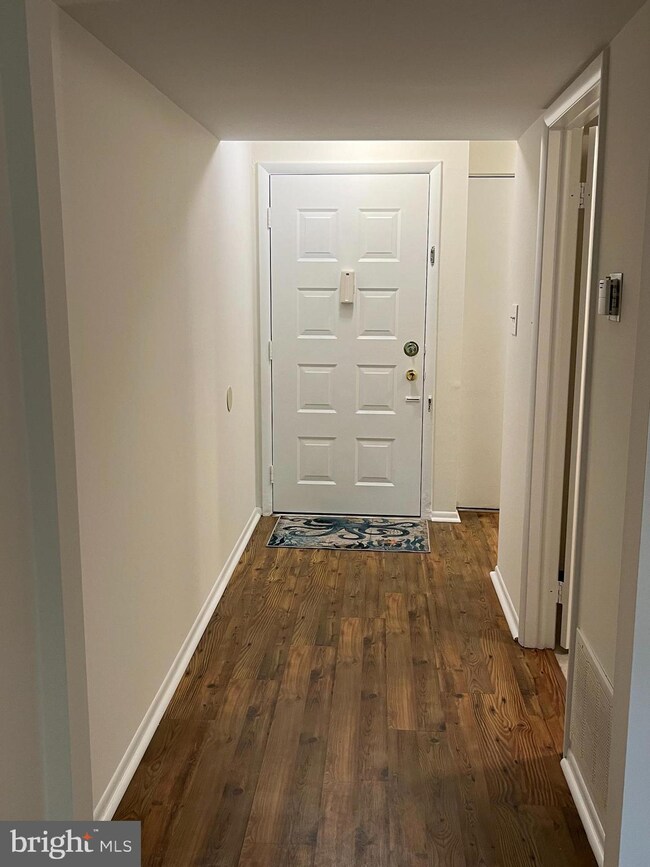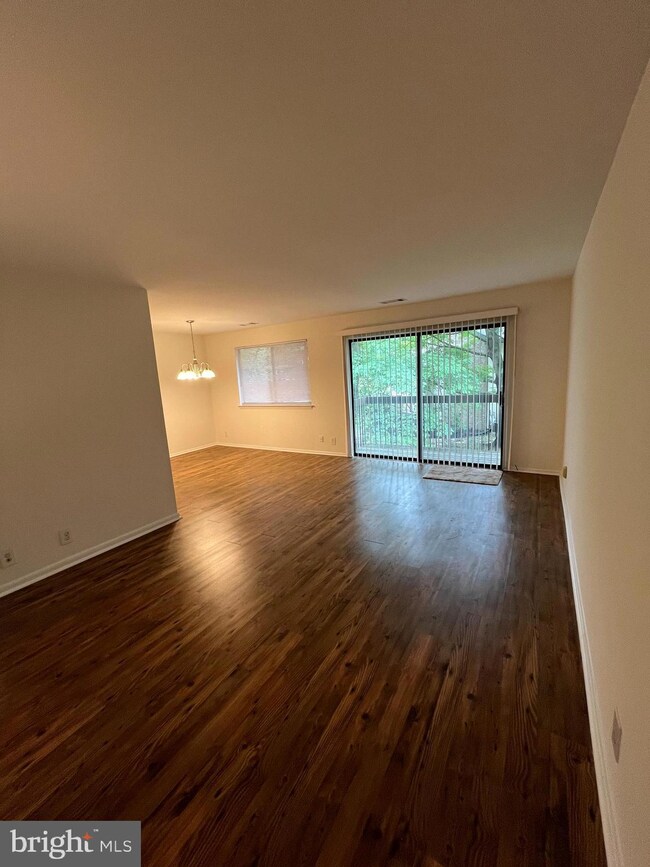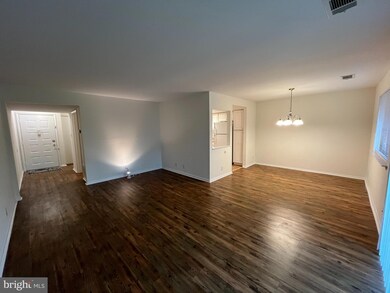
115 E Kings Hwy Unit 248 Maple Shade, NJ 08052
Maple Shade Township NeighborhoodHighlights
- Clubhouse
- Living Room
- Entrance Foyer
- Community Pool
- Laundry Room
- Storage Room
About This Home
As of August 20247/28/2024 - Multiple offers received. Seller requesting all offers by Tuesday, July 30th at 6 pm. A decision will be made on Tuesday night. This upper level, one bedroom condo has an updated kitchen and bath. All appliances are included. The unit was just freshly painted, professionally cleaned and it is ready to go. The best view in Watergate is from the balcony of #248. The setting is very peaceful, yet conveniently located right off of Kings Highway. Quick access to shopping, schools and restaurants. and easy access to 295, 73, 38, the NJ Turnpike and bridges to PA for commuters. This community is FHA approved.
Last Agent to Sell the Property
RE/MAX ONE Realty-Moorestown License #8441506 Listed on: 07/20/2024

Property Details
Home Type
- Condominium
Est. Annual Taxes
- $3,181
Year Built
- Built in 1972
HOA Fees
- $298 Monthly HOA Fees
Home Design
- Brick Exterior Construction
- Slab Foundation
- Shingle Roof
Interior Spaces
- 944 Sq Ft Home
- Property has 1 Level
- Entrance Foyer
- Living Room
- Dining Room
- Storage Room
Flooring
- Laminate
- Vinyl
Bedrooms and Bathrooms
- 1 Main Level Bedroom
- 1 Full Bathroom
Laundry
- Laundry Room
- Washer and Dryer Hookup
Parking
- Assigned parking located at #359
- Parking Lot
- 1 Assigned Parking Space
Outdoor Features
- Exterior Lighting
Utilities
- Forced Air Heating and Cooling System
- Electric Water Heater
Listing and Financial Details
- Tax Lot 00001
- Assessor Parcel Number 19-00172 03-00001-CU248
Community Details
Overview
- $596 Capital Contribution Fee
- Association fees include common area maintenance, exterior building maintenance, heat, insurance, lawn maintenance, management, pool(s), sewer, snow removal, trash
- Low-Rise Condominium
- Watergate Condos
- Watergate Subdivision
- Property Manager
Amenities
- Clubhouse
- Community Library
Recreation
- Community Pool
Pet Policy
- Limit on the number of pets
Ownership History
Purchase Details
Similar Homes in Maple Shade, NJ
Home Values in the Area
Average Home Value in this Area
Purchase History
| Date | Type | Sale Price | Title Company |
|---|---|---|---|
| Interfamily Deed Transfer | -- | -- |
Mortgage History
| Date | Status | Loan Amount | Loan Type |
|---|---|---|---|
| Closed | $37,500 | Unknown |
Property History
| Date | Event | Price | Change | Sq Ft Price |
|---|---|---|---|---|
| 08/09/2024 08/09/24 | Sold | $180,000 | +2.9% | $191 / Sq Ft |
| 07/31/2024 07/31/24 | Pending | -- | -- | -- |
| 07/20/2024 07/20/24 | For Sale | $175,000 | -- | $185 / Sq Ft |
Tax History Compared to Growth
Tax History
| Year | Tax Paid | Tax Assessment Tax Assessment Total Assessment is a certain percentage of the fair market value that is determined by local assessors to be the total taxable value of land and additions on the property. | Land | Improvement |
|---|---|---|---|---|
| 2024 | $3,181 | $86,300 | $15,000 | $71,300 |
| 2023 | $3,181 | $86,300 | $15,000 | $71,300 |
| 2022 | $3,132 | $86,300 | $15,000 | $71,300 |
| 2021 | $3,102 | $86,300 | $15,000 | $71,300 |
| 2020 | $3,110 | $86,300 | $15,000 | $71,300 |
| 2019 | $2,996 | $86,300 | $15,000 | $71,300 |
| 2018 | $2,945 | $86,300 | $15,000 | $71,300 |
| 2017 | $2,910 | $86,300 | $15,000 | $71,300 |
| 2016 | $2,867 | $86,300 | $15,000 | $71,300 |
| 2015 | $2,805 | $86,300 | $15,000 | $71,300 |
| 2014 | $2,719 | $86,300 | $15,000 | $71,300 |
Agents Affiliated with this Home
-
Linda Burke

Seller's Agent in 2024
Linda Burke
RE/MAX
(609) 320-0112
2 in this area
98 Total Sales
-
James Park

Buyer's Agent in 2024
James Park
Vylla Home
(735) 688-9444
1 in this area
9 Total Sales
Map
Source: Bright MLS
MLS Number: NJBL2068652
APN: 19-00172-03-00001-0000-CU248
- 115 E Kings Hwy Unit 196
- 115 E Kings Hwy Unit 410
- 218 Winthrop Ave
- 226 Ruth Ave
- 261 S Fellowship Rd
- 217 S Fellowship Rd
- 206 E Camden Ave
- 12 Farmhouse Ct
- 437 E Mill Rd
- 51 S Pine Ave
- 119 E Camden Ave
- 10 S Shirley Ave
- 136 Chalkboard Ct
- 15 S Pine Ave
- 527 Buena Vista Ave
- 566 S Forklanding Rd
- 361 Crawford Ave
- 27 Cherry Ave
- 121 Meeting House Ln
- 504 N Lincoln Ave
