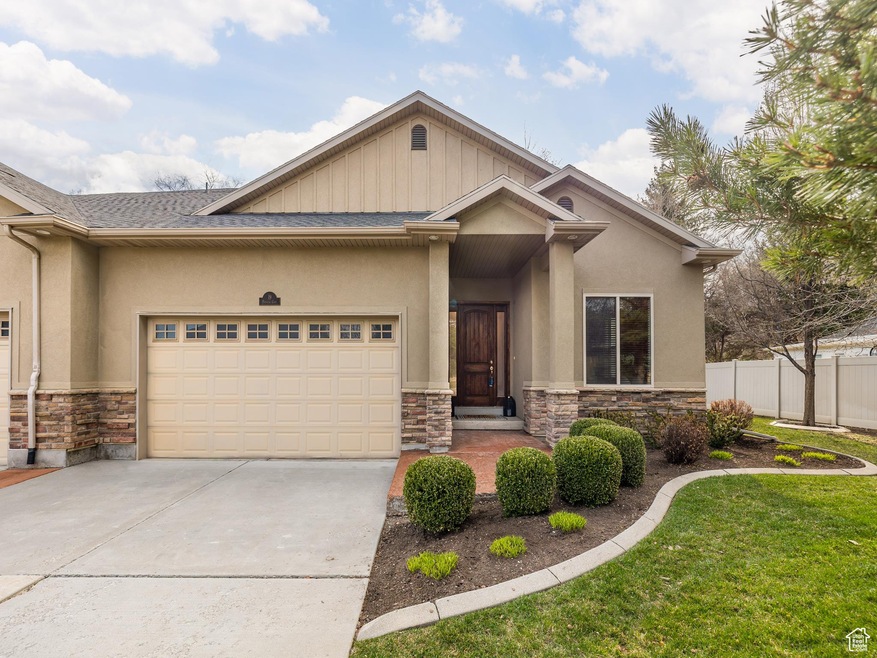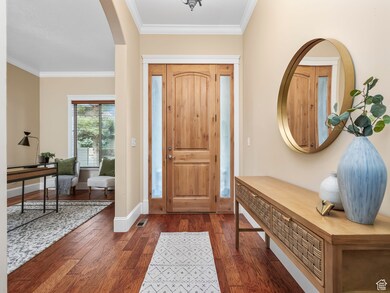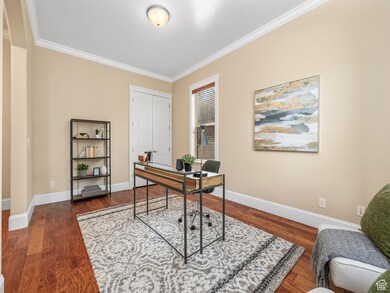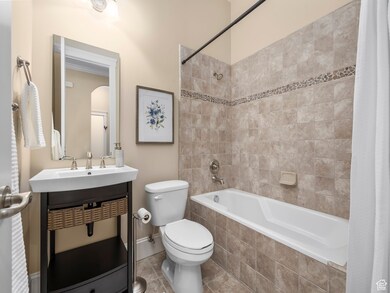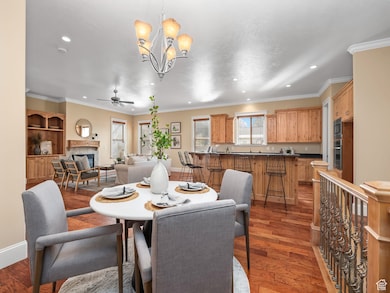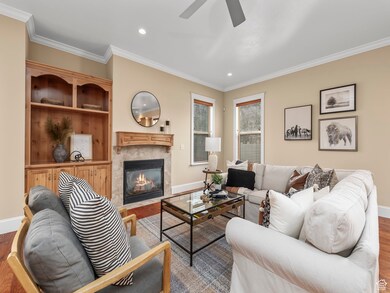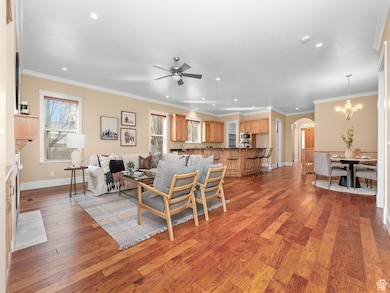
115 E Paradise Cove Ln Unit 19 Alpine, UT 84004
Estimated payment $4,264/month
Highlights
- Mature Trees
- Mountain View
- Wood Flooring
- Alpine School Rated A-
- Rambler Architecture
- Main Floor Primary Bedroom
About This Home
**OPEN HOUSE 4/19, 11-2** Nestled on a private lane in Alpine in the prestigious Paradise Cove 55+ community, this is a second home for the Sellers and has only been lived in a few weeks a year. The home features main level living with the principal bedroom, kitchen, laundry and second bedroom/office on the main floor. Upgrades include hardwood flooring, crown moulding, upgraded cabinetry, countertops and tile in the shower. The ensuite principal bedroom features a separate tub and shower with a large walk in closet and dual vanities. The family gathering area is spacious and bright with with ten foot ceilings and tall windows. The well-appointed kitchen has an island and large pantry. The unfinished basement gives you the opportunity to add rooms as you desire. You will enjoy being surrounded by the Alpine mountains and welcoming neighbors.
Townhouse Details
Home Type
- Townhome
Est. Annual Taxes
- $3,264
Year Built
- Built in 2007
Lot Details
- 2,614 Sq Ft Lot
- Partially Fenced Property
- Landscaped
- Sprinkler System
- Mature Trees
HOA Fees
- $250 Monthly HOA Fees
Parking
- 2 Car Garage
Home Design
- Rambler Architecture
- Twin Home
- Stone Siding
- Asphalt
- Stucco
Interior Spaces
- 3,988 Sq Ft Home
- 2-Story Property
- Ceiling Fan
- Self Contained Fireplace Unit Or Insert
- Gas Log Fireplace
- Blinds
- Mountain Views
- Basement Fills Entire Space Under The House
- Electric Dryer Hookup
Kitchen
- Range Hood
- Microwave
- Granite Countertops
- Disposal
Flooring
- Wood
- Carpet
- Tile
Bedrooms and Bathrooms
- 2 Main Level Bedrooms
- Primary Bedroom on Main
- Walk-In Closet
- 2 Full Bathrooms
- Hydromassage or Jetted Bathtub
- Bathtub With Separate Shower Stall
Schools
- Westfield Elementary School
- Timberline Middle School
- Lone Peak High School
Utilities
- Forced Air Heating and Cooling System
- Heating System Uses Steam
- Natural Gas Connected
Additional Features
- Level Entry For Accessibility
- Open Patio
Listing and Financial Details
- Assessor Parcel Number 49-594-0019
Community Details
Overview
- Association fees include ground maintenance, trash
- Advanced Community Servic Association, Phone Number (801) 641-1844
- Paradise Cove Subdivision
Recreation
- Snow Removal
Map
Home Values in the Area
Average Home Value in this Area
Tax History
| Year | Tax Paid | Tax Assessment Tax Assessment Total Assessment is a certain percentage of the fair market value that is determined by local assessors to be the total taxable value of land and additions on the property. | Land | Improvement |
|---|---|---|---|---|
| 2024 | $3,264 | $380,435 | $0 | $0 |
| 2023 | $3,028 | $378,840 | $0 | $0 |
| 2022 | $2,932 | $356,345 | $0 | $0 |
| 2021 | $2,284 | $431,100 | $175,000 | $256,100 |
| 2020 | $2,334 | $431,100 | $175,000 | $256,100 |
| 2019 | $2,185 | $421,400 | $175,000 | $246,400 |
| 2018 | $2,212 | $421,400 | $175,000 | $246,400 |
| 2017 | $2,096 | $212,520 | $0 | $0 |
| 2016 | $2,004 | $189,420 | $0 | $0 |
| 2015 | $2,042 | $182,600 | $0 | $0 |
| 2014 | $1,797 | $158,950 | $0 | $0 |
Property History
| Date | Event | Price | Change | Sq Ft Price |
|---|---|---|---|---|
| 04/22/2025 04/22/25 | Pending | -- | -- | -- |
| 02/28/2025 02/28/25 | For Sale | $675,000 | -- | $169 / Sq Ft |
Purchase History
| Date | Type | Sale Price | Title Company |
|---|---|---|---|
| Corporate Deed | -- | Bartlett Title Insurance Ag |
Mortgage History
| Date | Status | Loan Amount | Loan Type |
|---|---|---|---|
| Previous Owner | $303,750 | Construction |
Similar Home in Alpine, UT
Source: UtahRealEstate.com
MLS Number: 2076146
APN: 49-594-0019
- 115 E Paradise Cove Ln Unit 19
- 250 S Main St Unit 20
- 250 S Main St Unit 7
- 250 S Main St Unit 25
- 250 S Main St Unit 10
- 629 S Pheasant Ridge Cir
- 490 Silver Leaf Dr
- 85 W Center St
- 658 S Pheasant Ridge Cir
- 276 S 600 E
- 546 River Meadow Dr
- 1010 Fort Cir
- 710 Ridge Crest Ct
- 253 N 200 E
- 552 Ridge Ln
- 702 Alpine Hwy
- 151 S 700 E
- 504 W Long Drive Ct
- 295 N 200 E
- 99 Bordeaux Ln
