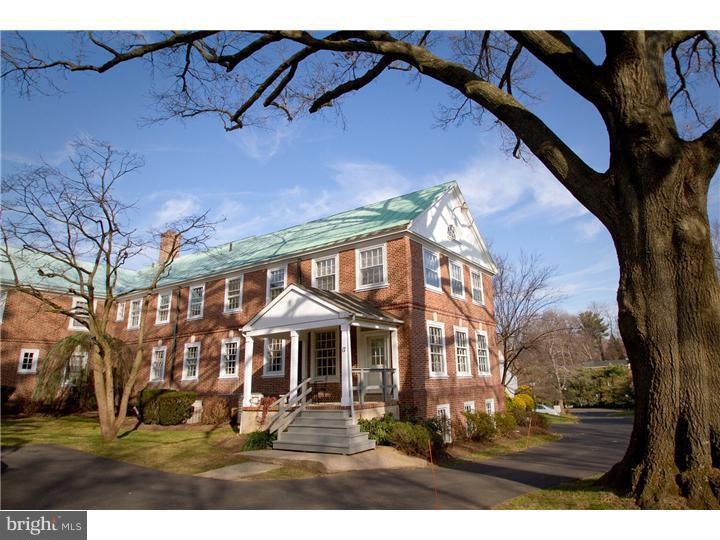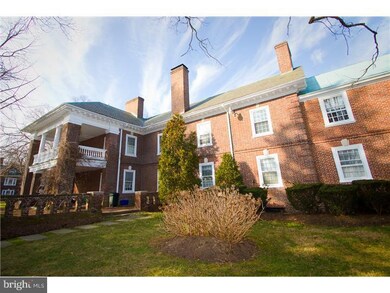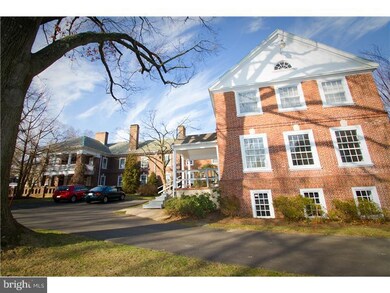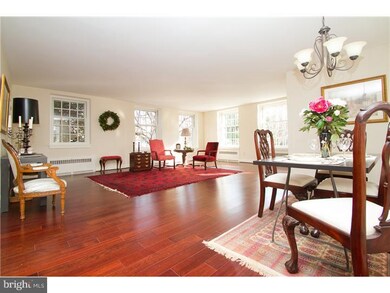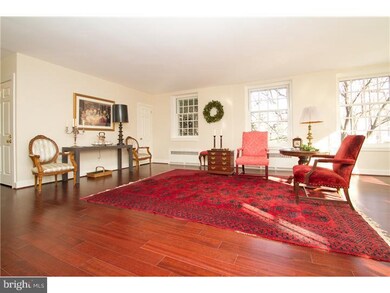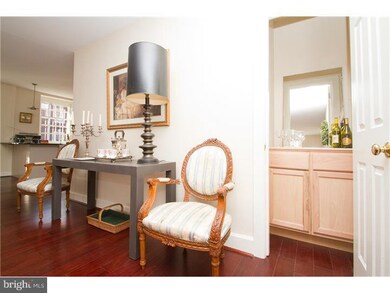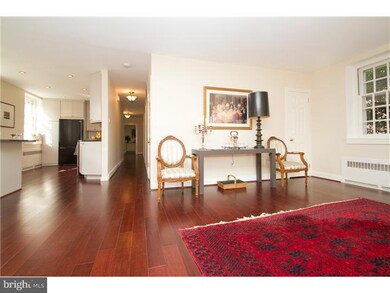
115 E Roumfort Rd Unit 17 Philadelphia, PA 19119
East Mount Airy NeighborhoodEstimated Value: $450,000 - $620,352
Highlights
- Wood Flooring
- Skylights
- Wet Bar
- Breakfast Area or Nook
- Porch
- Patio
About This Home
As of August 2014Rare opportunity to own in one of Philadelphia's most verdant and lovely condominium settings. Gorgeous 3 bedroom (including master suite), 3 full bath condo offers wonderful single floor living and minimal maintenance. Grand, elegant paned windows fill this home with light. Beautiful mahogany hardwood floors complement a tasteful and sleek kitchen with granite counters & energy saving stainless appliances. Spacious living room with a dry bar for entertaining. A finished basement with windows is perfect for a home office or family room (that doesn't feel like a basement). Main floor laundry, new central air system, 2 car garage, private entrance. The historic Leamy House is convenient to Chestnut Hill and Mt. Airy shopping and dining, Fairmount Park, and minutes to Center City. Unbeatable location!
Property Details
Home Type
- Condominium
Est. Annual Taxes
- $3,294
Year Built
- Built in 1913 | Remodeled in 2011
HOA Fees
- $350 Monthly HOA Fees
Home Design
- Brick Exterior Construction
Interior Spaces
- 1,918 Sq Ft Home
- Property has 2 Levels
- Wet Bar
- Ceiling height of 9 feet or more
- Skylights
- Family Room
- Living Room
- Dining Room
- Finished Basement
- Basement Fills Entire Space Under The House
- Breakfast Area or Nook
- Laundry on main level
Flooring
- Wood
- Wall to Wall Carpet
- Tile or Brick
Bedrooms and Bathrooms
- 3 Bedrooms
- En-Suite Primary Bedroom
- 3 Full Bathrooms
Parking
- 3 Open Parking Spaces
- 5 Parking Spaces
Outdoor Features
- Patio
- Porch
Utilities
- Central Air
- Radiator
- Heating System Uses Oil
- 200+ Amp Service
- Oil Water Heater
Additional Features
- Energy-Efficient Appliances
- Property is in good condition
Community Details
- Mt Airy Subdivision
Listing and Financial Details
- Tax Lot 31
- Assessor Parcel Number 888200171
Ownership History
Purchase Details
Purchase Details
Home Financials for this Owner
Home Financials are based on the most recent Mortgage that was taken out on this home.Purchase Details
Purchase Details
Purchase Details
Purchase Details
Similar Homes in Philadelphia, PA
Home Values in the Area
Average Home Value in this Area
Purchase History
| Date | Buyer | Sale Price | Title Company |
|---|---|---|---|
| Allahand Marilyn | $531,750 | Springfield Abstract | |
| Hansen Robert W | $450,000 | None Available | |
| Mane Lion Llc | $275,000 | Title Insurance Company | |
| Ross Anne H | -- | -- | |
| Ross Anne H | -- | -- | |
| Ross Thomas E | $138,500 | -- |
Property History
| Date | Event | Price | Change | Sq Ft Price |
|---|---|---|---|---|
| 08/29/2014 08/29/14 | Sold | $450,000 | -6.1% | $235 / Sq Ft |
| 08/27/2014 08/27/14 | Price Changed | $479,000 | 0.0% | $250 / Sq Ft |
| 08/26/2014 08/26/14 | Pending | -- | -- | -- |
| 06/17/2014 06/17/14 | Pending | -- | -- | -- |
| 05/15/2014 05/15/14 | Price Changed | $479,000 | -3.2% | $250 / Sq Ft |
| 09/23/2013 09/23/13 | For Sale | $495,000 | 0.0% | $258 / Sq Ft |
| 03/15/2012 03/15/12 | Rented | $2,250 | 0.0% | -- |
| 03/02/2012 03/02/12 | Under Contract | -- | -- | -- |
| 02/06/2012 02/06/12 | For Rent | $2,250 | -- | -- |
Tax History Compared to Growth
Tax History
| Year | Tax Paid | Tax Assessment Tax Assessment Total Assessment is a certain percentage of the fair market value that is determined by local assessors to be the total taxable value of land and additions on the property. | Land | Improvement |
|---|---|---|---|---|
| 2025 | $5,729 | $429,800 | $86,000 | $343,800 |
| 2024 | $5,729 | $429,800 | $86,000 | $343,800 |
| 2023 | $5,729 | $409,300 | $81,900 | $327,400 |
| 2022 | $4,579 | $364,300 | $81,900 | $282,400 |
| 2021 | $5,209 | $0 | $0 | $0 |
| 2020 | $5,209 | $0 | $0 | $0 |
| 2019 | $5,209 | $0 | $0 | $0 |
| 2018 | $3,957 | $0 | $0 | $0 |
| 2017 | $3,957 | $0 | $0 | $0 |
| 2016 | $3,441 | $0 | $0 | $0 |
| 2015 | $3,260 | $0 | $0 | $0 |
| 2014 | -- | $245,800 | $24,580 | $221,220 |
| 2012 | -- | $48,640 | $7,430 | $41,210 |
Agents Affiliated with this Home
-
Robert lamb

Seller's Agent in 2014
Robert lamb
Compass RE
(215) 370-6798
8 in this area
168 Total Sales
-
Janice Manzi

Buyer's Agent in 2014
Janice Manzi
Elfant Wissahickon-Chestnut Hill
(215) 680-7616
1 in this area
91 Total Sales
-
Justin Willis

Buyer's Agent in 2012
Justin Willis
Compass RE
(267) 230-9920
2 in this area
37 Total Sales
Map
Source: Bright MLS
MLS Number: 1003595730
APN: 888200171
- 7600 Germantown Ave
- 7415 Sprague St
- 7620 Navajo St
- 7823 Germantown Ave
- 7804 Ardleigh St
- 418 Wadsworth Ave
- 27 W Springfield Ave
- 246 E Springfield Ave
- 7907 Crefeld St
- 38-40 E Willow Grove Ave
- 7330 Bryan St
- 338 E Mount Airy Ave
- 7704 Cresheim Rd
- 7141 Chew Ave
- 214 E Willow Grove Ave
- 7312 Bryan St
- 523 E Allens Ln
- 35 Woodale Ave
- 610 Wadsworth Ave
- 58 E Abington Ave
- 115 E Roumfort Rd Unit 30
- 115 E Roumfort Rd Unit 1
- 115 E Roumfort Rd Unit 4
- 115 E Roumfort Rd Unit 16
- 115 E Roumfort Rd Unit 28
- 115 E Roumfort Rd Unit 14
- 115 E Roumfort Rd Unit 5
- 115 E Roumfort Rd Unit 23
- 115 E Roumfort Rd Unit 3
- 115 E Roumfort Rd Unit 17
- 115 E Roumfort Rd Unit 11
- 115 E Roumfort Rd Unit 22
- 115 E Roumfort Rd Unit 29
- 115 E Roumfort Rd Unit 12
- 115 E Roumfort Rd Unit 27
- 115 E Roumfort Rd Unit 10
- 115 E Roumfort Rd Unit 20
- 115 E Roumfort Rd Unit 13
- 115 E Roumfort Rd Unit 15
- 115 E Roumfort Rd Unit 25
