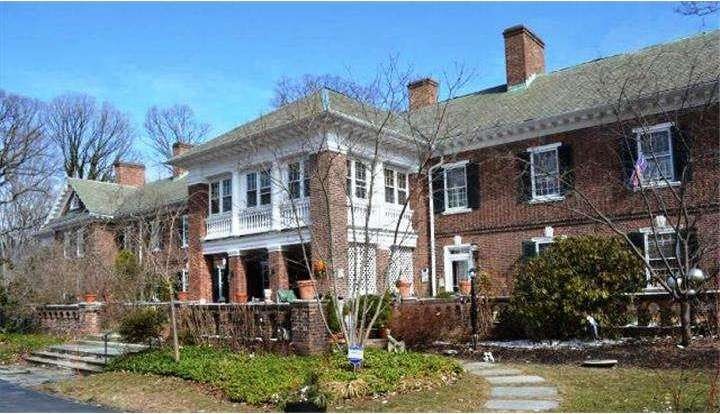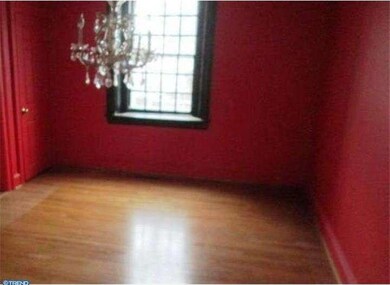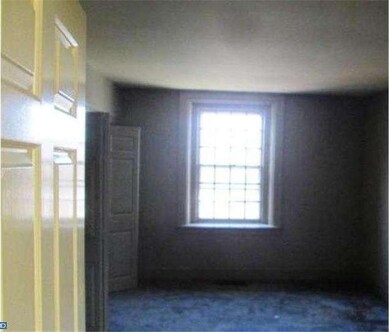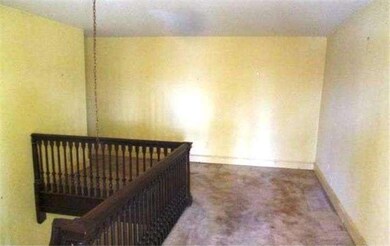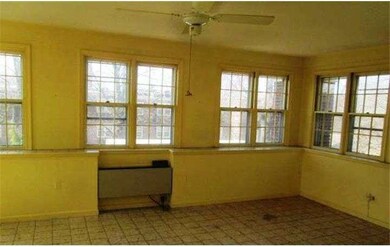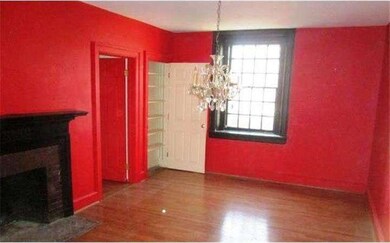
115 E Roumfort Rd Unit 3 Philadelphia, PA 19119
East Mount Airy NeighborhoodHighlights
- Eat-In Kitchen
- En-Suite Primary Bedroom
- Heating Available
- Living Room
- Dining Room
About This Home
As of March 2016Make an offer! REO PROPERTY bank owned. Property sold "AS IS" WITHOUT REPAIR, WARRANTY OR seller disclosure. There may or may not be issues, the property should be inspected. The Listing Broker and Seller assume no responsibility and make no guarantees, warranties or representations as to the availability or accuracy of the property information, photographs, or other information depicted or described herein. Room dimensions are assumed to be inaccurate as is the school district despite being included in the body of this listing. Buyer is responsible for CO, Smoke or any other Certs including U&O or L&I and for a $299 Tech fee payable at closing. Buyer pays all transfer taxes. No water activation, must test with air pressure.
Last Agent to Sell the Property
David Sweeney
eHomeoffer Realty, Inc. Listed on: 05/28/2014
Property Details
Home Type
- Condominium
Est. Annual Taxes
- $3,705
Year Built
- Built in 1902
HOA Fees
- $400 Monthly HOA Fees
Home Design
- Brick Exterior Construction
Interior Spaces
- 2,509 Sq Ft Home
- Property has 2 Levels
- Living Room
- Dining Room
- Unfinished Basement
- Basement Fills Entire Space Under The House
- Eat-In Kitchen
Bedrooms and Bathrooms
- 2 Bedrooms
- En-Suite Primary Bedroom
Parking
- 2 Parking Spaces
- On-Street Parking
Utilities
- Heating Available
Community Details
- Mt Airy Subdivision
Listing and Financial Details
- Tax Lot 33
- Assessor Parcel Number 888200156
Ownership History
Purchase Details
Home Financials for this Owner
Home Financials are based on the most recent Mortgage that was taken out on this home.Purchase Details
Home Financials for this Owner
Home Financials are based on the most recent Mortgage that was taken out on this home.Purchase Details
Purchase Details
Purchase Details
Similar Homes in the area
Home Values in the Area
Average Home Value in this Area
Purchase History
| Date | Type | Sale Price | Title Company |
|---|---|---|---|
| Deed | $480,000 | None Available | |
| Deed | $255,000 | None Available | |
| Sheriffs Deed | $10,900 | None Available | |
| Deed | $182,500 | -- | |
| Interfamily Deed Transfer | -- | -- |
Mortgage History
| Date | Status | Loan Amount | Loan Type |
|---|---|---|---|
| Open | $150,000 | Credit Line Revolving | |
| Open | $250,000 | New Conventional | |
| Previous Owner | $286,000 | Future Advance Clause Open End Mortgage | |
| Previous Owner | $75,000 | Future Advance Clause Open End Mortgage | |
| Previous Owner | $300,559 | Future Advance Clause Open End Mortgage | |
| Previous Owner | $74,410 | Stand Alone Second | |
| Previous Owner | $237,000 | Unknown |
Property History
| Date | Event | Price | Change | Sq Ft Price |
|---|---|---|---|---|
| 03/01/2016 03/01/16 | Sold | $480,000 | -8.6% | $191 / Sq Ft |
| 02/12/2016 02/12/16 | Pending | -- | -- | -- |
| 09/30/2015 09/30/15 | For Sale | $525,000 | +105.9% | $209 / Sq Ft |
| 09/03/2014 09/03/14 | Sold | $255,000 | -8.9% | $102 / Sq Ft |
| 07/06/2014 07/06/14 | Pending | -- | -- | -- |
| 06/19/2014 06/19/14 | Price Changed | $280,000 | -3.4% | $112 / Sq Ft |
| 05/28/2014 05/28/14 | For Sale | $290,000 | -- | $116 / Sq Ft |
Tax History Compared to Growth
Tax History
| Year | Tax Paid | Tax Assessment Tax Assessment Total Assessment is a certain percentage of the fair market value that is determined by local assessors to be the total taxable value of land and additions on the property. | Land | Improvement |
|---|---|---|---|---|
| 2025 | $6,426 | $528,000 | $105,500 | $422,500 |
| 2024 | $6,426 | $528,000 | $105,500 | $422,500 |
| 2023 | $6,426 | $459,100 | $91,800 | $367,300 |
| 2022 | $4,583 | $414,100 | $91,800 | $322,300 |
| 2021 | $5,843 | $0 | $0 | $0 |
| 2020 | $5,843 | $0 | $0 | $0 |
| 2019 | $5,843 | $0 | $0 | $0 |
| 2018 | $4,451 | $0 | $0 | $0 |
| 2017 | $4,451 | $0 | $0 | $0 |
| 2016 | $3,870 | $0 | $0 | $0 |
| 2015 | $3,705 | $0 | $0 | $0 |
| 2014 | -- | $276,500 | $27,650 | $248,850 |
| 2012 | -- | $58,208 | $7,006 | $51,202 |
Agents Affiliated with this Home
-
Lorry Hunt

Seller's Agent in 2016
Lorry Hunt
Keller Williams Main Line
(215) 668-8908
43 Total Sales
-
Louise D'Alessandro

Buyer's Agent in 2016
Louise D'Alessandro
Elfant Wissahickon-Chestnut Hill
(215) 852-9312
6 in this area
90 Total Sales
-

Seller's Agent in 2014
David Sweeney
eHomeoffer Realty, Inc.
286 Total Sales
-
datacorrect BrightMLS
d
Buyer's Agent in 2014
datacorrect BrightMLS
Non Subscribing Office
Map
Source: Bright MLS
MLS Number: 1002944776
APN: 888200156
- 7600 Germantown Ave
- 7415 Sprague St
- 7620 Navajo St
- 7823 Germantown Ave
- 7804 Ardleigh St
- 418 Wadsworth Ave
- 27 W Springfield Ave
- 246 E Springfield Ave
- 7907 Crefeld St
- 38-40 E Willow Grove Ave
- 7330 Bryan St
- 338 E Mount Airy Ave
- 7704 Cresheim Rd
- 7141 Chew Ave
- 214 E Willow Grove Ave
- 7312 Bryan St
- 523 E Allens Ln
- 35 Woodale Ave
- 610 Wadsworth Ave
- 58 E Abington Ave
