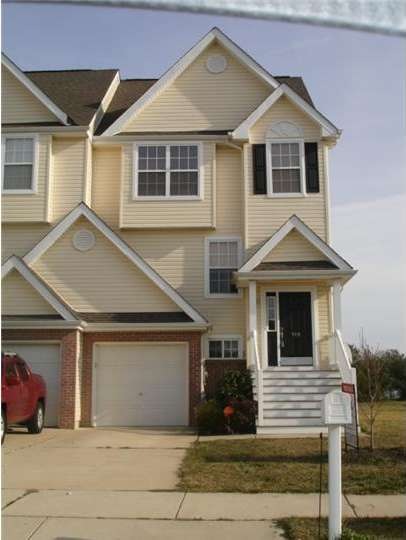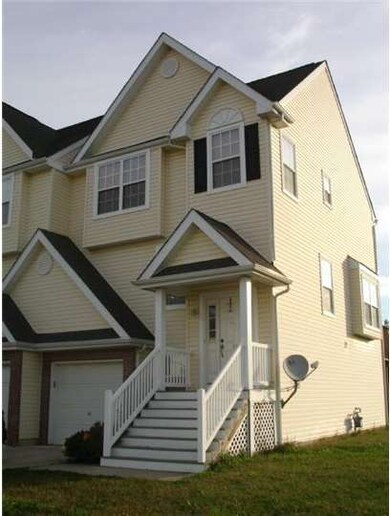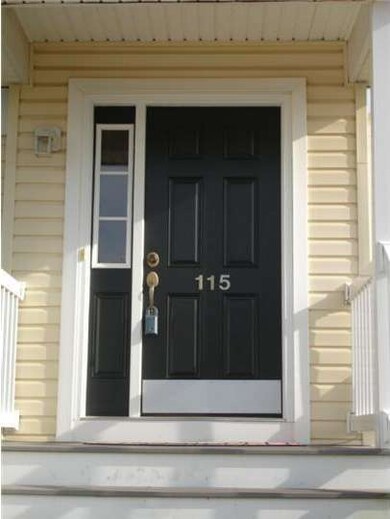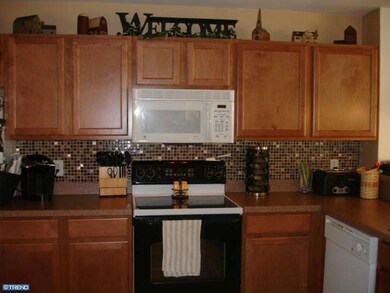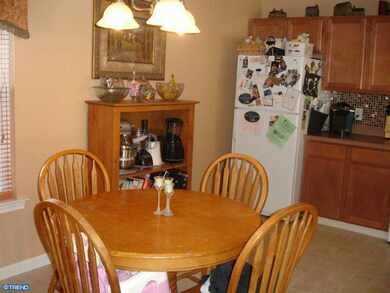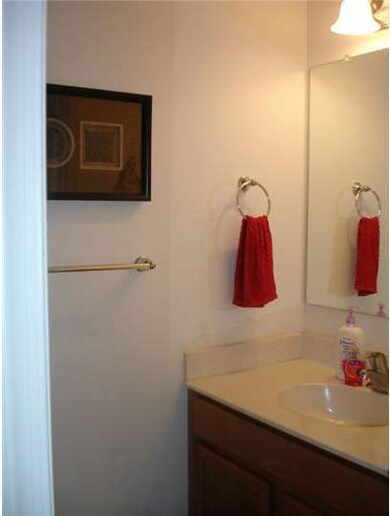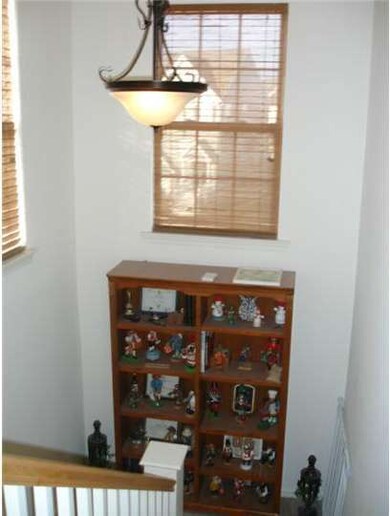
Highlights
- Deck
- Wood Flooring
- 1 Car Direct Access Garage
- Contemporary Architecture
- No HOA
- Eat-In Kitchen
About This Home
As of December 2019Spacious 3 level duplex in Cannon Mills. Home features hardwood entry, breakfast bar in kitchen, great room with the access to the deck, lower level family room with sliders leading to the covered concrete patio, attached one car garage. Home backs up to the open space.
Last Agent to Sell the Property
Keller Williams Realty Central-Delaware Listed on: 01/08/2013

Townhouse Details
Home Type
- Townhome
Est. Annual Taxes
- $1,605
Year Built
- Built in 2007
Lot Details
- 3,978 Sq Ft Lot
- Lot Dimensions are 36x110
- Back, Front, and Side Yard
- Property is in good condition
Parking
- 1 Car Direct Access Garage
- Driveway
- On-Street Parking
Home Design
- Semi-Detached or Twin Home
- Contemporary Architecture
- Pitched Roof
- Shingle Roof
- Vinyl Siding
- Concrete Perimeter Foundation
Interior Spaces
- 1,912 Sq Ft Home
- Property has 3 Levels
- Ceiling height of 9 feet or more
- Ceiling Fan
- Family Room
- Living Room
- Laundry on lower level
Kitchen
- Eat-In Kitchen
- Dishwasher
- Disposal
Flooring
- Wood
- Wall to Wall Carpet
- Vinyl
Bedrooms and Bathrooms
- 3 Bedrooms
- En-Suite Primary Bedroom
- En-Suite Bathroom
- 2.5 Bathrooms
Finished Basement
- Basement Fills Entire Space Under The House
- Exterior Basement Entry
Outdoor Features
- Deck
- Patio
Schools
- Dover High School
Utilities
- Forced Air Heating and Cooling System
- Heating System Uses Gas
- Electric Water Heater
Community Details
- No Home Owners Association
- Cannon Mills Subdivision
Listing and Financial Details
- Tax Lot 4300-000
- Assessor Parcel Number ED-05-07603-01-4300-000
Ownership History
Purchase Details
Home Financials for this Owner
Home Financials are based on the most recent Mortgage that was taken out on this home.Purchase Details
Home Financials for this Owner
Home Financials are based on the most recent Mortgage that was taken out on this home.Purchase Details
Home Financials for this Owner
Home Financials are based on the most recent Mortgage that was taken out on this home.Purchase Details
Home Financials for this Owner
Home Financials are based on the most recent Mortgage that was taken out on this home.Similar Home in Dover, DE
Home Values in the Area
Average Home Value in this Area
Purchase History
| Date | Type | Sale Price | Title Company |
|---|---|---|---|
| Deed | $182,000 | None Available | |
| Deed | $155,000 | None Available | |
| Deed | $150,000 | None Available | |
| Deed | $2,437 | None Available |
Mortgage History
| Date | Status | Loan Amount | Loan Type |
|---|---|---|---|
| Open | $183,000 | New Conventional | |
| Closed | $178,703 | FHA | |
| Previous Owner | $152,192 | FHA | |
| Previous Owner | $153,200 | VA | |
| Previous Owner | $120,564 | New Conventional | |
| Previous Owner | $130,016 | Future Advance Clause Open End Mortgage |
Property History
| Date | Event | Price | Change | Sq Ft Price |
|---|---|---|---|---|
| 05/23/2025 05/23/25 | For Sale | $299,000 | +64.3% | $156 / Sq Ft |
| 12/09/2019 12/09/19 | Sold | $182,000 | -3.7% | $95 / Sq Ft |
| 10/23/2019 10/23/19 | Pending | -- | -- | -- |
| 10/03/2019 10/03/19 | For Sale | $189,000 | +26.0% | $99 / Sq Ft |
| 07/29/2013 07/29/13 | Sold | $150,000 | -9.0% | $78 / Sq Ft |
| 06/11/2013 06/11/13 | Pending | -- | -- | -- |
| 04/02/2013 04/02/13 | Price Changed | $164,900 | -2.9% | $86 / Sq Ft |
| 01/08/2013 01/08/13 | For Sale | $169,900 | -- | $89 / Sq Ft |
Tax History Compared to Growth
Tax History
| Year | Tax Paid | Tax Assessment Tax Assessment Total Assessment is a certain percentage of the fair market value that is determined by local assessors to be the total taxable value of land and additions on the property. | Land | Improvement |
|---|---|---|---|---|
| 2024 | $1,498 | $264,000 | $53,200 | $210,800 |
| 2023 | $1,295 | $44,000 | $3,700 | $40,300 |
| 2022 | $1,252 | $44,000 | $3,700 | $40,300 |
| 2021 | $1,206 | $44,000 | $3,700 | $40,300 |
| 2020 | $1,165 | $44,000 | $3,700 | $40,300 |
| 2019 | $1,101 | $44,000 | $3,700 | $40,300 |
| 2018 | $1,005 | $44,000 | $3,700 | $40,300 |
| 2017 | $1,004 | $44,700 | $0 | $0 |
| 2016 | $1,008 | $44,700 | $0 | $0 |
| 2015 | $1,007 | $44,700 | $0 | $0 |
| 2014 | $878 | $44,700 | $0 | $0 |
Agents Affiliated with this Home
-
Scott Thorne

Seller's Agent in 2025
Scott Thorne
Myers Realty
(302) 331-3918
11 Total Sales
-
Sue Hastings

Seller's Agent in 2019
Sue Hastings
Patterson Schwartz
(302) 672-6017
46 Total Sales
-
Desi Rivera

Buyer's Agent in 2019
Desi Rivera
EXP Realty, LLC
(302) 635-9987
161 Total Sales
-
Yvonne Hall

Seller's Agent in 2013
Yvonne Hall
Keller Williams Realty Central-Delaware
(302) 423-0223
146 Total Sales
-
Hassan Mirsajadi
H
Buyer's Agent in 2013
Hassan Mirsajadi
Century 21 Gold Key Realty
(443) 350-3316
35 Total Sales
Map
Source: Bright MLS
MLS Number: 1003295396
APN: 2-05-07603-01-4300-000
- 328 Gillibrook Ln
- 335 Paradee Dr
- 363 Tribbitt
- 229 Trafalgar Dr
- 201 Mifflin Rd
- 1361 W North St
- 1522 Forrest Ave
- 39 Par Haven Dr Unit E23
- 39 Par Haven Dr Unit E31
- 21 Stoney Dr
- 74 Par Haven Dr Unit H31
- 97 Par Haven Dr Unit J21
- 4 Briarwood Ct
- 126 Creek Bend Rd
- 108 Stoney Dr
- 5 Harlech Hall
- 338 Crickle Creek Ln
- 2272 Forrest Ave
- 404 Cold Spring Place
- 268 Green Blade Dr
