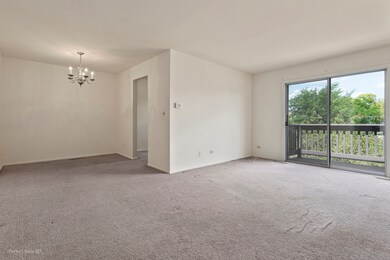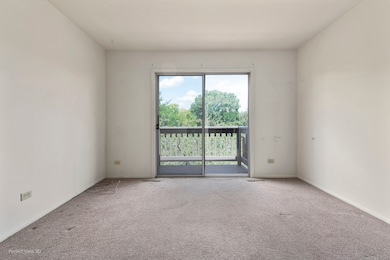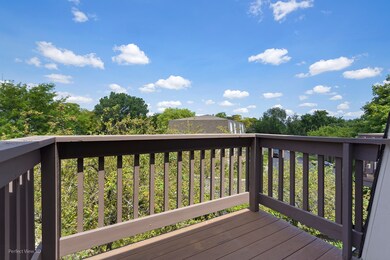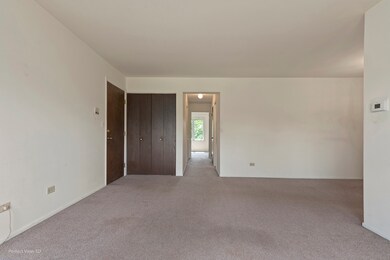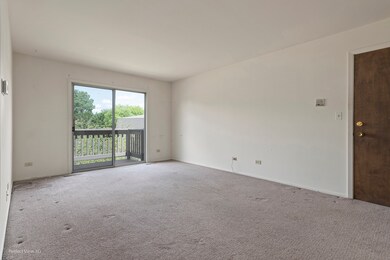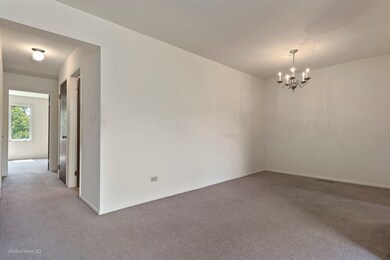
115 E Winchester Rd Unit F Libertyville, IL 60048
Highlights
- Landscaped Professionally
- Patio
- Combination Dining and Living Room
- Adler Park School Rated A
- Forced Air Heating and Cooling System
- Dogs and Cats Allowed
About This Home
As of August 2024Top floor 2 bedroom, 2 bath condo desirable Cambridge Green community. Great Location, near downtown Libertyville, Metra Station, and less than 5 miles to highway, plus top rated district 70 and 128 schools. Laundry room with hookups. HVAC and water heater were replaced in 2018. Broker has ownership interest in property.
Last Agent to Sell the Property
Kakenmaster and Associates, Inc. License #475160809 Listed on: 07/20/2024
Property Details
Home Type
- Condominium
Est. Annual Taxes
- $4,088
Year Built
- Built in 1985
Lot Details
- Landscaped Professionally
- Additional Parcels
HOA Fees
- $311 Monthly HOA Fees
Home Design
- Asphalt Roof
- Concrete Perimeter Foundation
Interior Spaces
- 936 Sq Ft Home
- 3-Story Property
- Combination Dining and Living Room
- Washer and Dryer Hookup
Kitchen
- Range
- Dishwasher
Bedrooms and Bathrooms
- 2 Bedrooms
- 2 Potential Bedrooms
- 2 Full Bathrooms
Parking
- 2 Parking Spaces
- Driveway
- Uncovered Parking
- Off-Street Parking
- Parking Included in Price
- Assigned Parking
Outdoor Features
- Patio
Schools
- Adler Park Elementary School
- Highland Middle School
- Libertyville High School
Utilities
- Forced Air Heating and Cooling System
- 100 Amp Service
- Lake Michigan Water
- Cable TV Available
Community Details
Overview
- Association fees include water, parking, insurance, exterior maintenance, lawn care, scavenger, snow removal
- 6 Units
- Patricia Apgar, Cmca, Ams Association, Phone Number (847) 791-8215
- Cambridge Green Subdivision
- Property managed by Apgar Management
Pet Policy
- Pets up to 50 lbs
- Limit on the number of pets
- Pet Size Limit
- Dogs and Cats Allowed
Ownership History
Purchase Details
Home Financials for this Owner
Home Financials are based on the most recent Mortgage that was taken out on this home.Purchase Details
Purchase Details
Purchase Details
Purchase Details
Home Financials for this Owner
Home Financials are based on the most recent Mortgage that was taken out on this home.Similar Homes in Libertyville, IL
Home Values in the Area
Average Home Value in this Area
Purchase History
| Date | Type | Sale Price | Title Company |
|---|---|---|---|
| Warranty Deed | $204,000 | Chicago Title | |
| Deed | -- | None Available | |
| Quit Claim Deed | -- | None Available | |
| Quit Claim Deed | -- | -- | |
| Interfamily Deed Transfer | -- | First American Title |
Mortgage History
| Date | Status | Loan Amount | Loan Type |
|---|---|---|---|
| Open | $153,000 | New Conventional | |
| Previous Owner | $150,000 | Unknown | |
| Previous Owner | $192,695 | Unknown | |
| Previous Owner | $1,148,796 | Unknown | |
| Previous Owner | $165,759 | Unknown | |
| Previous Owner | $96,000 | Purchase Money Mortgage |
Property History
| Date | Event | Price | Change | Sq Ft Price |
|---|---|---|---|---|
| 08/23/2024 08/23/24 | Sold | $204,000 | +27.5% | $218 / Sq Ft |
| 07/23/2024 07/23/24 | Pending | -- | -- | -- |
| 07/20/2024 07/20/24 | For Sale | $160,000 | -- | $171 / Sq Ft |
Tax History Compared to Growth
Tax History
| Year | Tax Paid | Tax Assessment Tax Assessment Total Assessment is a certain percentage of the fair market value that is determined by local assessors to be the total taxable value of land and additions on the property. | Land | Improvement |
|---|---|---|---|---|
| 2024 | $4,040 | $54,390 | $23,156 | $31,234 |
| 2023 | $1,988 | $50,166 | $21,358 | $28,808 |
| 2022 | $3,837 | $47,976 | $20,528 | $27,448 |
| 2021 | $3,697 | $46,943 | $20,086 | $26,857 |
| 2020 | $3,391 | $43,956 | $18,808 | $25,148 |
| 2019 | $3,306 | $43,538 | $18,629 | $24,909 |
| 2018 | $3,029 | $41,207 | $21,886 | $19,321 |
| 2017 | $2,988 | $39,906 | $21,195 | $18,711 |
| 2016 | $2,896 | $37,837 | $20,096 | $17,741 |
| 2015 | $2,878 | $35,365 | $18,783 | $16,582 |
| 2014 | $2,850 | $34,910 | $18,506 | $16,404 |
| 2012 | $3,293 | $35,213 | $18,667 | $16,546 |
Agents Affiliated with this Home
-
Kylie Gehrke

Seller's Agent in 2024
Kylie Gehrke
Kakenmaster and Associates, Inc.
(847) 732-8822
8 in this area
28 Total Sales
-
Dmytro Bezrukavyi

Buyer's Agent in 2024
Dmytro Bezrukavyi
KOMAR
(773) 372-5478
1 in this area
160 Total Sales
Map
Source: Midwest Real Estate Data (MRED)
MLS Number: 12113004
APN: 11-16-202-132
- 113 E Winchester Rd Unit C
- 104 E Winchester Rd Unit E
- 130 W Ellis Ave
- 204 W Ellis Ave
- 208 W Ellis Ave
- 212 W Ellis Ave
- 208 Carriage Hill Cir
- 1120 Sandstone Dr
- 912 Sandstone Dr
- 300 Carriage Hill Cir
- 31132-31140 N Milwaukee Ave
- 626 Parkside Ct
- 1503 N Milwaukee Ave Unit 2B
- 141 School St
- 215 Lake St
- 163 School St
- 319 North Ave
- 505 Lange Ct
- 217 E Church St
- 335 Grant Ct

