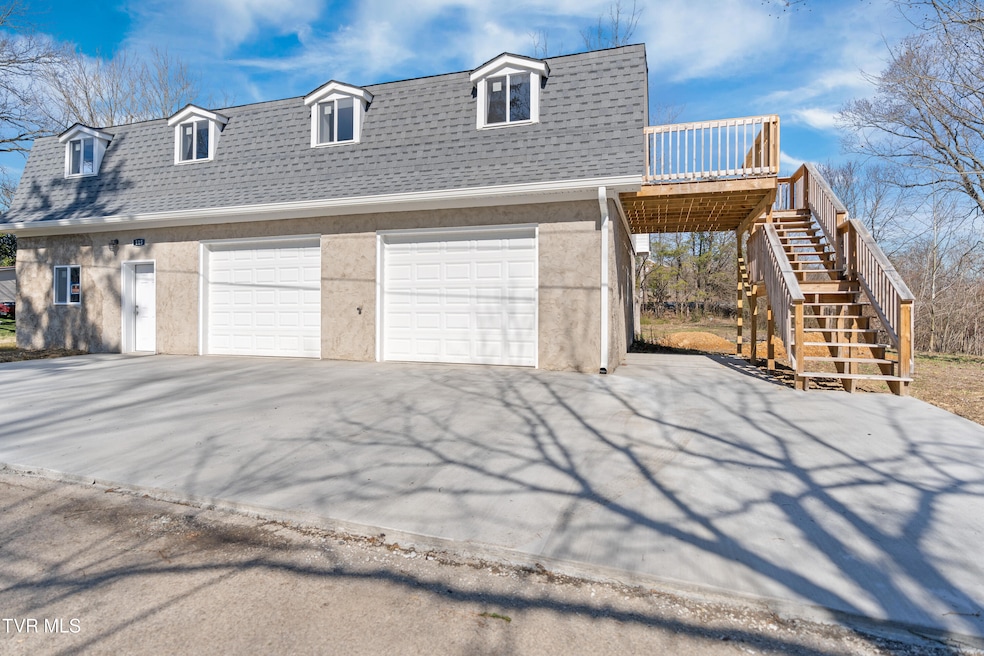115 Ed Shipley Ln Mohawk, TN 37810
Estimated payment $1,315/month
Highlights
- Open Floorplan
- Deck
- Wood Flooring
- Mountain View
- Contemporary Architecture
- Bonus Room
About This Home
Stunning 3-Bedroom Home with Expansive Garage and Modern Upgrades This beautifully remodeled home offers the perfect blend of comfort and functionality. Boasting 3 spacious bedrooms plus a versatile bonus room, it's ideal for families, home offices, or extra storage. With 2 full bathrooms, every corner of this home has been updated, including brand-new plumbing and electrical systems. The heart of the home is the fully remodeled kitchen, featuring sleek modern finishes that are perfect for cooking and entertaining. Enjoy the lofty 9.5-foot ceilings that add to the sense of openness and light throughout the home. The standout feature is the enormous garage beneath the home, complete with two 10-foot garage doors, offering ample space for vehicles, projects, and more. Move-in ready with all the updates you could ask for, this home is a must-see. Schedule your showing today!
Buyers and buyers agent to verify all information
Seller offering up to $5,000 in closing cost for buyer
EXTREMELY MOTIVATED SELLER
Home Details
Home Type
- Single Family
Est. Annual Taxes
- $129
Year Built
- Built in 1985 | Remodeled
Lot Details
- 0.79 Acre Lot
- Level Lot
- Property is in good condition
Parking
- Attached Garage
Home Design
- Contemporary Architecture
- Shingle Roof
- Stucco
Interior Spaces
- 1,848 Sq Ft Home
- 2-Story Property
- Open Floorplan
- Bonus Room
- Wood Flooring
- Mountain Views
- Washer and Electric Dryer Hookup
Kitchen
- Gas Range
- Dishwasher
- Disposal
Bedrooms and Bathrooms
- 3 Bedrooms
- Walk-In Closet
- 2 Full Bathrooms
Partially Finished Basement
- Garage Access
- Workshop
Outdoor Features
- Balcony
- Deck
- Separate Outdoor Workshop
- Outdoor Storage
Schools
- Mcdonald Elementary School
- West Greene Middle School
- West Greene High School
Utilities
- Central Heating and Cooling System
- Cable TV Available
Community Details
- No Home Owners Association
- FHA/VA Approved Complex
Listing and Financial Details
- Assessor Parcel Number 082a A 018.00
Map
Home Values in the Area
Average Home Value in this Area
Tax History
| Year | Tax Paid | Tax Assessment Tax Assessment Total Assessment is a certain percentage of the fair market value that is determined by local assessors to be the total taxable value of land and additions on the property. | Land | Improvement |
|---|---|---|---|---|
| 2024 | $129 | $26,850 | $1,675 | $25,175 |
| 2023 | $129 | $7,650 | $0 | $0 |
| 2022 | $117 | $5,800 | $1,350 | $4,450 |
| 2021 | $117 | $5,800 | $1,350 | $4,450 |
| 2020 | $117 | $5,800 | $1,350 | $4,450 |
| 2019 | $117 | $5,800 | $1,350 | $4,450 |
| 2018 | $117 | $5,800 | $1,350 | $4,450 |
| 2017 | $135 | $6,850 | $1,350 | $5,500 |
| 2016 | $128 | $6,850 | $1,350 | $5,500 |
| 2015 | $128 | $6,850 | $1,350 | $5,500 |
| 2014 | $128 | $6,850 | $1,350 | $5,500 |
Property History
| Date | Event | Price | Change | Sq Ft Price |
|---|---|---|---|---|
| 09/16/2025 09/16/25 | Pending | -- | -- | -- |
| 09/05/2025 09/05/25 | Price Changed | $247,000 | -7.5% | $134 / Sq Ft |
| 07/26/2025 07/26/25 | Price Changed | $267,000 | -2.6% | $144 / Sq Ft |
| 06/24/2025 06/24/25 | For Sale | $274,000 | 0.0% | $148 / Sq Ft |
| 06/20/2025 06/20/25 | Off Market | $274,000 | -- | -- |
| 06/16/2025 06/16/25 | Price Changed | $274,000 | -8.4% | $148 / Sq Ft |
| 03/31/2025 03/31/25 | Price Changed | $299,000 | -9.4% | $162 / Sq Ft |
| 02/21/2025 02/21/25 | For Sale | $330,000 | +725.0% | $179 / Sq Ft |
| 03/28/2023 03/28/23 | Sold | $40,000 | -19.8% | $30 / Sq Ft |
| 03/03/2023 03/03/23 | Pending | -- | -- | -- |
| 02/24/2023 02/24/23 | For Sale | $49,900 | -- | $38 / Sq Ft |
Purchase History
| Date | Type | Sale Price | Title Company |
|---|---|---|---|
| Quit Claim Deed | -- | None Listed On Document | |
| Warranty Deed | $40,000 | Unified Title | |
| Deed | $9,000 | -- | |
| Deed | $55,000 | -- |
Source: Tennessee/Virginia Regional MLS
MLS Number: 9976337
APN: 082A-A-018.00
- Tbd Copperhead Hollow Rd Unit LotWP001
- 1550 Mount Hope Rd
- 1550 Mount Hope Rd Unit 2
- 1550 Mount Hope Rd Unit 1
- 425 Oakwood Rd
- 1210 Oasis Rd
- 985 Mohawk Ridge Rd
- 330 Oasis Rd
- 0 Mohawk Ridge Rd Unit 1307547
- 1 Mohawk Ridge Rd
- 0 Gap Creek Rd Unit 22620366
- 0 Gap Creek Rd Unit 9975568
- 0 Gap Creek Rd Unit 1288379
- 710 McDonald Rd
- N/A Oakwood Rd
- 3.35 Oakwood Rd
- 7 W Andrew Johnson Hwy
- 1983 Oasis Rd
- 415 Stone Mountain Rd
- 1700 Westwood Rd







