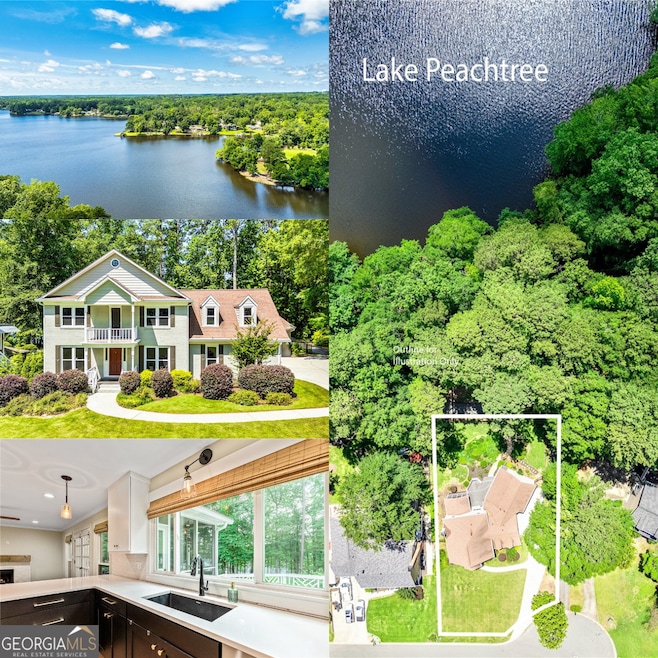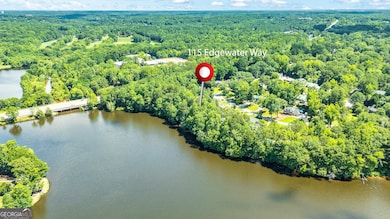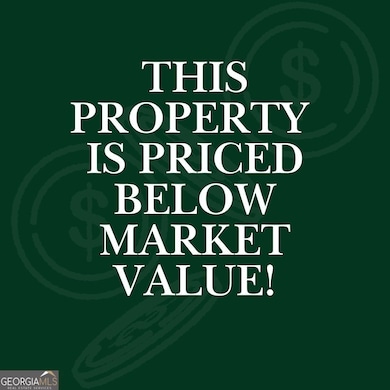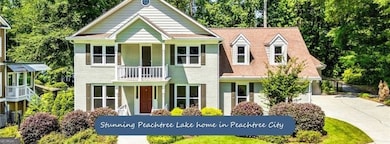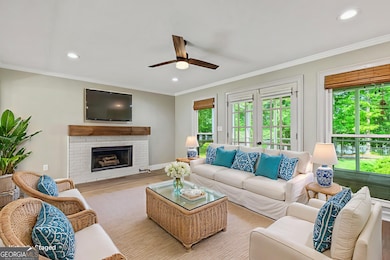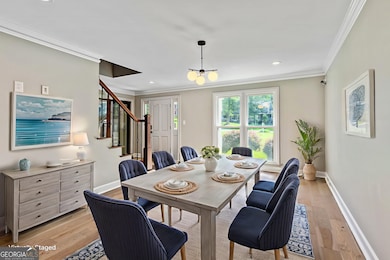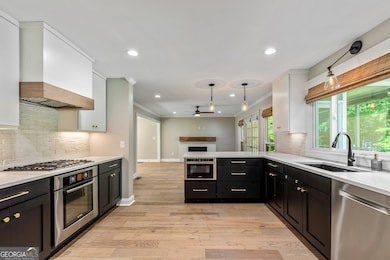115 Edgewater Way Peachtree City, GA 30269
Estimated payment $5,798/month
Highlights
- Lake Front
- Cape Cod Architecture
- Deck
- Huddleston Elementary School Rated A
- Community Lake
- Solid Surface Countertops
About This Home
|| Lake View || Golf Cart Access || In-Law Suite || Peachtree City ||McIntosh High School ||Screened Porch ||Master On Main ||No HOA ||Custom Closets || Direct Lake Access || Culdesac || Two Master Suites || **What You'll See:** Step outside to panoramic views of Peachtree Lake, where your backyard transforms into a serene water escape. Inside, experience beautifully updated spaces, including the open-concept living area with a gas fireplace, the spacious in-law suite complete with lake views, and the luxurious master suite with its own private porch. The newly remodeled kitchen is a chef's dream with a sleek wine fridge, statement refrigerator, and a walk-in pantry. Relax on the screened-in porch or in the fenced backyard, where sunsets over the lake provide a breathtaking backdrop. **What You'll Hear:** Enjoy the gentle lapping of water against the shore from your backyard, the soft rustling of leaves from the surrounding trees, and the occasional call of local birds. The gas fireplace crackling in the living room provides a cozy, calming ambiance during cooler evenings, and the peaceful neighborhood hums quietly with community events and outdoor activities. **What You'll Feel:** Feel the cool breeze off the lake as you sip your morning coffee on the screened-in porch, or experience the warmth and comfort of the spacious, thoughtfully designed home. The in-law suite offers a quiet, private retreat with its own sitting porch, while the master suite invites relaxation with its soaking tub and peaceful ambiance. The comfort of modern features like new zoned HVAC and custom closets makes everyday living easy. **What You'll Experience:** Living here means a perfect balance of peace and convenience. Walk to parks, libraries, and local events all within minutes, and enjoy the luxury of lakeside living with the freedom of no HOA. Whether launching a kayak from your backyard or relaxing with loved ones on the porch, you'll experience a lifestyle defined by beauty, comfort, and connection to nature.
Home Details
Home Type
- Single Family
Est. Annual Taxes
- $6,707
Year Built
- Built in 1982
Lot Details
- 0.34 Acre Lot
- Lake Front
- Cul-De-Sac
- Back Yard Fenced
Home Design
- Cape Cod Architecture
- Traditional Architecture
- Brick Exterior Construction
- Composition Roof
Interior Spaces
- 2,877 Sq Ft Home
- 2-Story Property
- Ceiling Fan
- Gas Log Fireplace
- Fireplace Features Masonry
- Double Pane Windows
- Family Room with Fireplace
- Breakfast Room
- Home Office
- Screened Porch
- Lake Views
- Fire and Smoke Detector
Kitchen
- Walk-In Pantry
- Microwave
- Dishwasher
- Solid Surface Countertops
- Disposal
Flooring
- Carpet
- Sustainable
Bedrooms and Bathrooms
- Walk-In Closet
- Soaking Tub
Parking
- 2 Car Garage
- Garage Door Opener
Schools
- Huddleston Elementary School
- Booth Middle School
- Mcintosh High School
Utilities
- Forced Air Heating and Cooling System
- Heat Pump System
- Heating System Uses Natural Gas
- Gas Water Heater
- Cable TV Available
Additional Features
- Deck
- Property is near shops
Community Details
Overview
- No Home Owners Association
- Edgewater Subdivision
- Community Lake
Recreation
- Community Playground
- Park
Map
Home Values in the Area
Average Home Value in this Area
Tax History
| Year | Tax Paid | Tax Assessment Tax Assessment Total Assessment is a certain percentage of the fair market value that is determined by local assessors to be the total taxable value of land and additions on the property. | Land | Improvement |
|---|---|---|---|---|
| 2024 | $6,707 | $230,864 | $36,000 | $194,864 |
| 2023 | $5,091 | $221,320 | $36,000 | $185,320 |
| 2022 | $5,347 | $205,800 | $36,000 | $169,800 |
| 2021 | $4,910 | $168,400 | $36,000 | $132,400 |
| 2020 | $5,560 | $181,040 | $36,000 | $145,040 |
| 2019 | $5,191 | $167,520 | $36,000 | $131,520 |
| 2018 | $5,108 | $162,280 | $22,800 | $139,480 |
| 2017 | $4,801 | $149,680 | $22,800 | $126,880 |
| 2016 | $4,067 | $122,160 | $22,800 | $99,360 |
| 2015 | $3,770 | $113,360 | $22,800 | $90,560 |
| 2014 | $3,625 | $107,240 | $22,800 | $84,440 |
| 2013 | -- | $103,720 | $0 | $0 |
Property History
| Date | Event | Price | List to Sale | Price per Sq Ft |
|---|---|---|---|---|
| 09/22/2025 09/22/25 | Price Changed | $995,000 | -2.9% | $346 / Sq Ft |
| 09/02/2025 09/02/25 | Price Changed | $1,025,000 | -2.4% | $356 / Sq Ft |
| 08/07/2025 08/07/25 | Price Changed | $1,050,000 | -2.3% | $365 / Sq Ft |
| 07/23/2025 07/23/25 | Price Changed | $1,075,000 | -2.3% | $374 / Sq Ft |
| 06/18/2025 06/18/25 | For Sale | $1,100,000 | -- | $382 / Sq Ft |
Purchase History
| Date | Type | Sale Price | Title Company |
|---|---|---|---|
| Warranty Deed | $545,000 | -- | |
| Warranty Deed | $423,000 | -- | |
| Warranty Deed | $335,000 | -- | |
| Deed | $305,000 | -- |
Mortgage History
| Date | Status | Loan Amount | Loan Type |
|---|---|---|---|
| Open | $412,000 | New Conventional | |
| Previous Owner | $402,550 | New Conventional | |
| Previous Owner | $190,000 | New Conventional |
Source: Georgia MLS
MLS Number: 10546131
APN: 07-32-14-023
- 153 Lakeside Dr
- 803 Ridgelake Dr
- 445 Seabisuit Walk
- 319 Ruffian Cir Unit 71
- 313 Ruffian Cir Unit 74
- 317 Ruffian Cir Unit 72
- 321 Ruffian Cir Unit 70
- 8 Northlake Cir
- 20 Fairway Ln
- 36 Fairway Ln
- 107 Stratford Ct
- 2403 Ashford Park
- 15 Perthshire Dr
- 0 Northlake Dr Unit 10270603
- 106 Sandtrap Ridge
- 108 Madison Ave
- 406 Daker Dr
- 107 Presidio Park
- 350 Elkins Place
- 110 Paddock Trail
- 229 Flat Creek Ct
- 223 Flat Creek Ct
- 2 Fairway Ln
- 36 Fairway Ln
- 38 Argyll Dr
- 200 Willow Rd Unit 2C
- 303 Morgans Turn
- 162 Twiggs Corner
- 102 Whisper Trace
- 213 Oakmount Dr Unit FURNISHED
- 102 Hickory Dr
- 1000 Stevens Entry
- 36 Cobblestone Creek
- 115 Rolling Green
- 645 N Fairfield Dr
- 638 N Fairfield Dr
- 226 Turnbridge Cir
- 118 Braelinn Ct
- 504 Hollen Ct
- 208 Swanson Ridge
