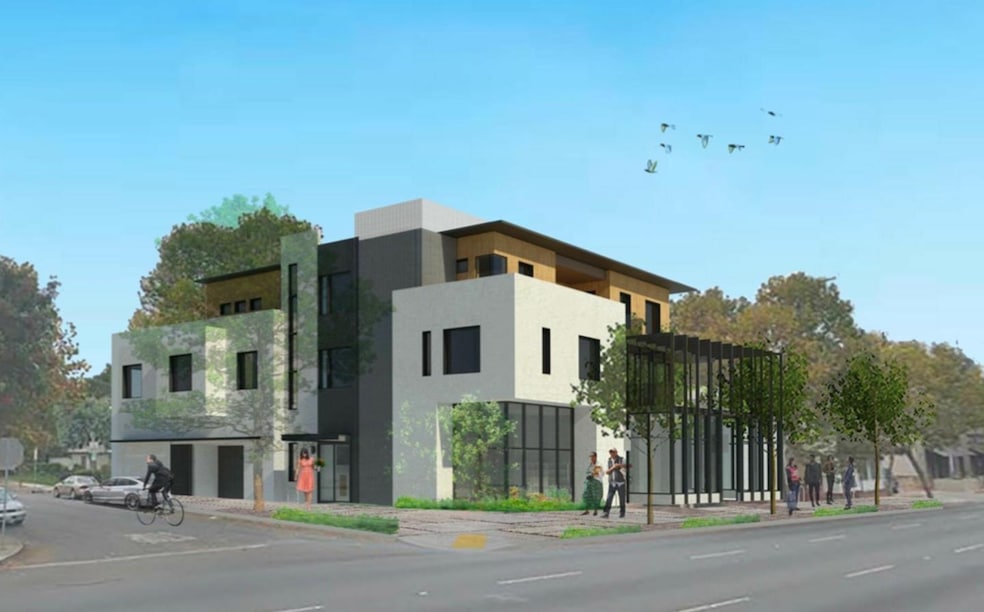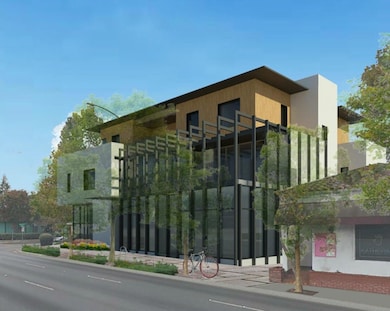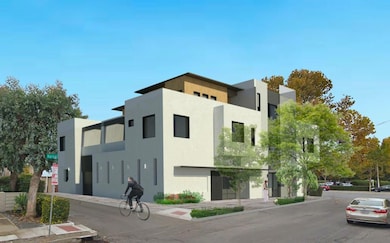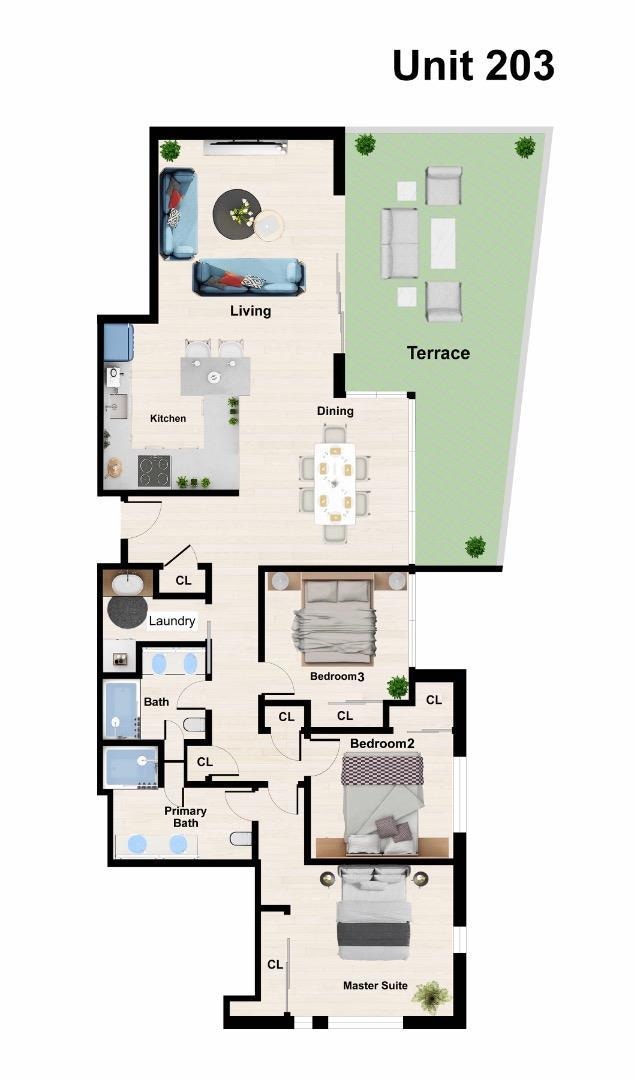115 El Camino Real Unit 203 Menlo Park, CA 94025
Downtown Menlo Park NeighborhoodEstimated payment $25,069/month
Highlights
- Primary Bedroom Suite
- Wood Flooring
- Quartz Countertops
- Oak Knoll Elementary School Rated A
- High Ceiling
- Breakfast Bar
About This Home
Discover luxury at its pinnacle in this single-level, sophisticated condominium. Spanning an expansive 2,047 SF, immerse yourself in 1,596 SF of meticulously curated living space paired with a generous 451 SF private terrace. This residence, boasting 3 bedrooms and 2.5 baths, seamlessly melds timeless elegance with contemporary comforts. Relish in a gourmet kitchen and airy living areas, ideal for both tranquil evenings and grand soirees. For added convenience, an elevator is located just steps away, providing swift access to the covered garage with two dedicated parking spots. Perfectly situated, you're within a short stride of Stanford Shopping Center, Downtown Palo Alto, the lively Allied Arts District, Downtown Menlo Park, Palo Alto Caltrain, and the iconic Stanford University. Embrace a life where classic refinement converges with modern amenities in the heart of Silicon Valley.
Property Details
Home Type
- Condominium
Year Built
- Built in 2025 | Under Construction
Parking
- 2 Car Garage
Home Design
- Flat Roof Shape
- Reinforced Concrete Foundation
Interior Spaces
- 2,047 Sq Ft Home
- High Ceiling
- Living Room with Fireplace
- Dining Area
- Wood Flooring
- Washer and Dryer
Kitchen
- Breakfast Bar
- Oven or Range
- Dishwasher
- Quartz Countertops
Bedrooms and Bathrooms
- 3 Bedrooms
- Primary Bedroom Suite
- Dual Sinks
Utilities
- Forced Air Heating and Cooling System
Community Details
- Property has a Home Owners Association
- Association fees include common area electricity, insurance - common area, maintenance - common area, maintenance - exterior, management fee
- 115 El Camino Real Prop Llc Association
Listing and Financial Details
- Assessor Parcel Number 071-433-330-203
Map
Home Values in the Area
Average Home Value in this Area
Property History
| Date | Event | Price | List to Sale | Price per Sq Ft |
|---|---|---|---|---|
| 10/12/2025 10/12/25 | For Sale | $3,998,000 | -- | $1,953 / Sq Ft |
Source: MLSListings
MLS Number: ML82024626
- 115 El Camino Real Unit 202
- 20 Willow Rd Unit 7
- 5 Artisan Way
- 841 Partridge Ave
- 461 Burgess Dr Unit 4
- 94 Yale Rd
- 308 Yale Rd
- 610 Kenwood Dr
- 235 Alma St
- 162 Waverley St
- 660 Roble Ave
- 160 Waverley St
- 360 Everett Ave Unit 5B
- 102 University Ave Unit 3A 3B 3C
- 905 Fremont Place
- 455 San Mateo Dr
- 660 Palo Alto Ave
- 1236 Hoover St
- 167 Mckendry Dr
- 251 Middlefield Rd
- 496 Sherwood Way Unit Apartment 2
- 155 E Creek Dr Unit ID1308204P
- 743 Roble Ave Unit FL2-ID1498
- 743 Roble Ave Unit FL2-ID1497
- 275 Hawthorne Ave
- 329 Hawthorne Ave Unit FL2-ID2013
- 325 Hawthorne Ave Unit FL2-ID2012
- 325-327 Hawthorne Ave
- 838 Roble Ave Unit FL5-ID1896
- 838 Roble Ave Unit FL2-ID1866
- 650 Live Oak Ave
- 328 Bryant St
- 950-970 Crane St
- 1010 Noel Dr
- 535 Everett Ave
- 535 Everett Ave Unit FL3-ID1496
- 1056 Noel Dr Unit FL0-ID1863
- 1058 Noel Dr Unit FL0-ID1862
- 1101 Noel Dr
- 550 Oak Grove Ave




