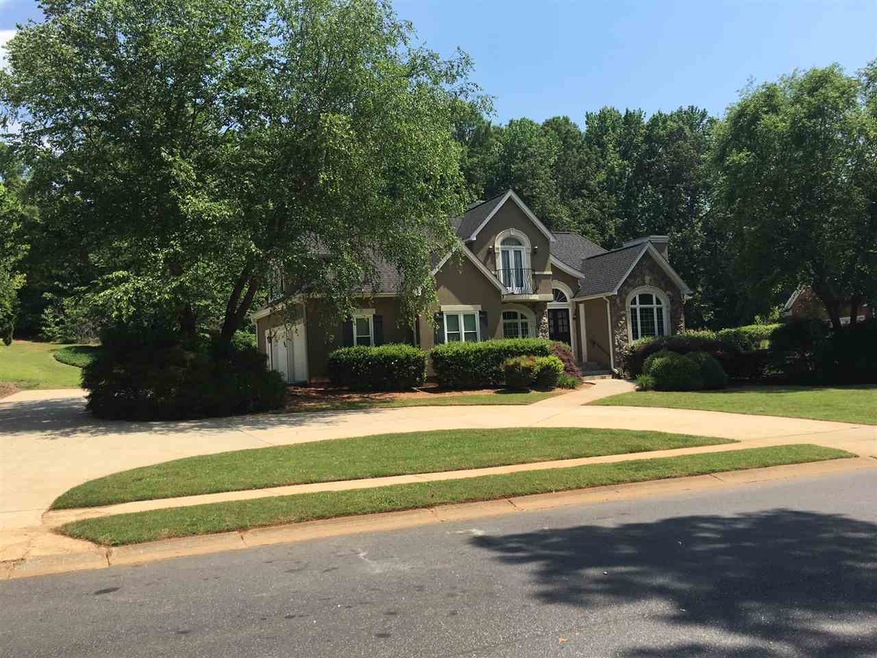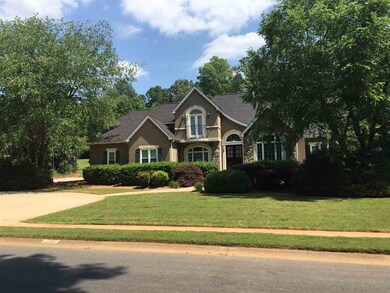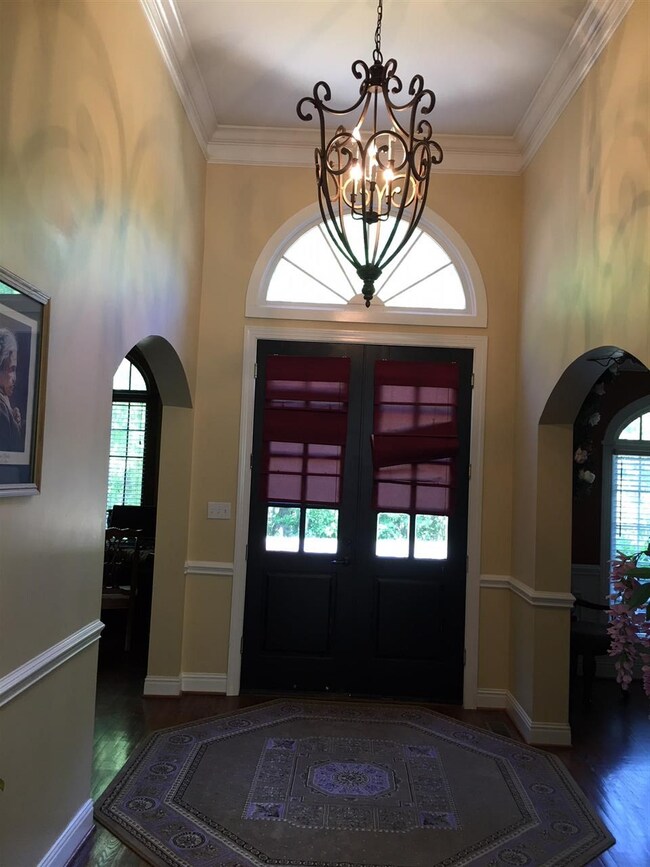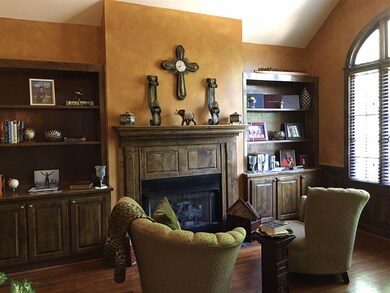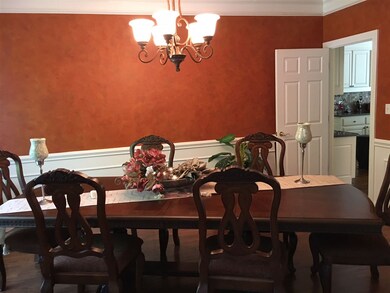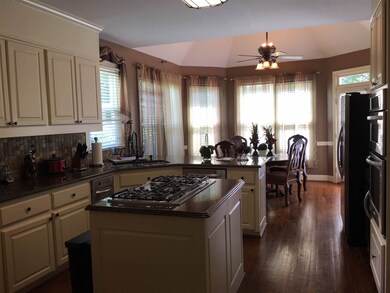
115 Elm View Terrace Spartanburg, SC 29307
Highlights
- Deck
- Traditional Architecture
- Main Floor Primary Bedroom
- Multiple Fireplaces
- Wood Flooring
- Solid Surface Countertops
About This Home
As of August 2024The Chateau Style home you have been looking for- this Lovely home on the East side of Spartanburg has it all. The exterior will capture your attention as you walk up to the double oversized French doors. The 2 story foyer is open to the Library/office a formal dining room. The great room has a fireplace with high ceilings and a half bath. The kitchen is equipped with all appliances including a wine chilling refrigerator. It also offers a eat-in area and solid surface counters. The master bedroom is on the main level and it has double sinks, garden style tub and separate shower with 2 large walk-in closets. The upstairs has 3 bedrooms and 2 full baths. The 4th bedroom could also be used as a bonus or upper level playroom. The lot is sized at .63 of an acre with a semi-circular driveway and lots of extra parking. The yard is beautifully landscaped. This home is great price and size for school District 7. $268,000
Last Agent to Sell the Property
Coldwell Banker Caine Real Est License #23236 Listed on: 05/15/2018

Home Details
Home Type
- Single Family
Est. Annual Taxes
- $1,800
Year Built
- Built in 1996
Lot Details
- 0.63 Acre Lot
- Few Trees
HOA Fees
- $25 Monthly HOA Fees
Home Design
- Traditional Architecture
- Architectural Shingle Roof
Interior Spaces
- 2,750 Sq Ft Home
- 1.5-Story Property
- Tray Ceiling
- Smooth Ceilings
- Ceiling height of 9 feet or more
- Multiple Fireplaces
- Gas Log Fireplace
- Insulated Windows
- Window Treatments
- Entrance Foyer
- Home Office
- Crawl Space
- Pull Down Stairs to Attic
- Fire and Smoke Detector
Kitchen
- Breakfast Area or Nook
- Built-In Oven
- Gas Cooktop
- Microwave
- Dishwasher
- Solid Surface Countertops
- Compactor
Flooring
- Wood
- Carpet
- Ceramic Tile
Bedrooms and Bathrooms
- 4 Bedrooms | 1 Primary Bedroom on Main
- Split Bedroom Floorplan
- Double Vanity
- Garden Bath
- Separate Shower
Laundry
- Dryer
- Washer
Parking
- 2 Car Garage
- Parking Storage or Cabinetry
- Driveway
Outdoor Features
- Deck
- Front Porch
Schools
- Jesse Boyd Elementary School
- Mccracken Middle School
- Spartanburg High School
Utilities
- Forced Air Heating and Cooling System
- Heating System Uses Natural Gas
- Gas Water Heater
- Septic Tank
- Cable TV Available
Community Details
- Coggins Farm Subdivision
Ownership History
Purchase Details
Home Financials for this Owner
Home Financials are based on the most recent Mortgage that was taken out on this home.Purchase Details
Home Financials for this Owner
Home Financials are based on the most recent Mortgage that was taken out on this home.Purchase Details
Home Financials for this Owner
Home Financials are based on the most recent Mortgage that was taken out on this home.Purchase Details
Home Financials for this Owner
Home Financials are based on the most recent Mortgage that was taken out on this home.Purchase Details
Home Financials for this Owner
Home Financials are based on the most recent Mortgage that was taken out on this home.Purchase Details
Purchase Details
Similar Homes in Spartanburg, SC
Home Values in the Area
Average Home Value in this Area
Purchase History
| Date | Type | Sale Price | Title Company |
|---|---|---|---|
| Deed | $488,000 | None Listed On Document | |
| Deed | $252,000 | None Available | |
| Deed | $236,900 | None Available | |
| Deed | $233,000 | -- | |
| Limited Warranty Deed | $183,000 | None Available | |
| Legal Action Court Order | $250,000 | None Available | |
| Deed | $240,000 | -- | |
| Foreclosure Deed | $160,000 | -- |
Mortgage History
| Date | Status | Loan Amount | Loan Type |
|---|---|---|---|
| Open | $100,000 | New Conventional | |
| Previous Owner | $225,000 | Adjustable Rate Mortgage/ARM | |
| Previous Owner | $241,993 | New Conventional | |
| Previous Owner | $228,779 | FHA | |
| Previous Owner | $183,000 | Unknown |
Property History
| Date | Event | Price | Change | Sq Ft Price |
|---|---|---|---|---|
| 08/30/2024 08/30/24 | Sold | $488,000 | +1.7% | $174 / Sq Ft |
| 07/26/2024 07/26/24 | Pending | -- | -- | -- |
| 07/25/2024 07/25/24 | For Sale | $479,900 | +90.4% | $171 / Sq Ft |
| 07/06/2018 07/06/18 | Sold | $252,000 | -6.0% | $92 / Sq Ft |
| 06/01/2018 06/01/18 | Pending | -- | -- | -- |
| 05/15/2018 05/15/18 | For Sale | $268,000 | +15.0% | $97 / Sq Ft |
| 12/28/2012 12/28/12 | Sold | $233,000 | -6.8% | $85 / Sq Ft |
| 12/03/2012 12/03/12 | Pending | -- | -- | -- |
| 08/23/2012 08/23/12 | For Sale | $250,000 | -- | $91 / Sq Ft |
Tax History Compared to Growth
Tax History
| Year | Tax Paid | Tax Assessment Tax Assessment Total Assessment is a certain percentage of the fair market value that is determined by local assessors to be the total taxable value of land and additions on the property. | Land | Improvement |
|---|---|---|---|---|
| 2024 | $7,479 | $17,389 | $2,039 | $15,350 |
| 2023 | $7,479 | $17,389 | $2,039 | $15,350 |
| 2022 | $6,519 | $15,120 | $1,650 | $13,470 |
| 2021 | $6,511 | $15,120 | $1,650 | $13,470 |
| 2020 | $6,474 | $15,120 | $1,650 | $13,470 |
| 2019 | $6,474 | $10,080 | $1,100 | $8,980 |
| 2018 | $2,089 | $10,080 | $1,100 | $8,980 |
| 2017 | $1,857 | $9,476 | $1,100 | $8,376 |
| 2016 | $1,827 | $9,320 | $1,100 | $8,220 |
| 2015 | $1,716 | $9,320 | $1,100 | $8,220 |
| 2014 | $5,657 | $13,980 | $1,650 | $12,330 |
Agents Affiliated with this Home
-
Connie Budurka

Seller's Agent in 2024
Connie Budurka
Keller Williams Realty
(864) 590-7927
141 Total Sales
-
N
Buyer's Agent in 2024
NON MLS MEMBER
Non MLS
-
Rhonda Porter

Seller's Agent in 2018
Rhonda Porter
Coldwell Banker Caine Real Est
(864) 316-3000
207 Total Sales
-
Kenny O'Shields

Buyer's Agent in 2018
Kenny O'Shields
New Horizon Realty OShields RE
(864) 426-2151
149 Total Sales
-
M
Seller's Agent in 2012
Michael Witten
OTHER
(704) 502-1525
-
Manfred Lewis

Buyer's Agent in 2012
Manfred Lewis
LESLIE HORNE & ASSOCIATES
(864) 205-4692
38 Total Sales
Map
Source: Multiple Listing Service of Spartanburg
MLS Number: SPN252025
APN: 7-10-00-087.00
- 110 Gray St
- 145 Bentwood Cir Unit 147
- 711 Meadowbrook Dr
- 690 Zion Hill Rd
- 1314 Willow Ridge Way
- 1031 Whitefox Dr
- 1027 Whitefox Dr
- 109 Bentwood Cir
- 1215 Willowford Way
- 1331 Willow Ridge Way
- 1330 Willow Ridge Way
- 5095 Ives Ave
- 445 Harrell Dr
- 704 Sweet Meadows Dr
- 100 Heritage Hills Dr
- 164 Buckstone Ln
- 681 Cherry Hill Rd
- 250 Hollis Dr
- 107 Buckstone Ln
- 105 Buckstone Ln
