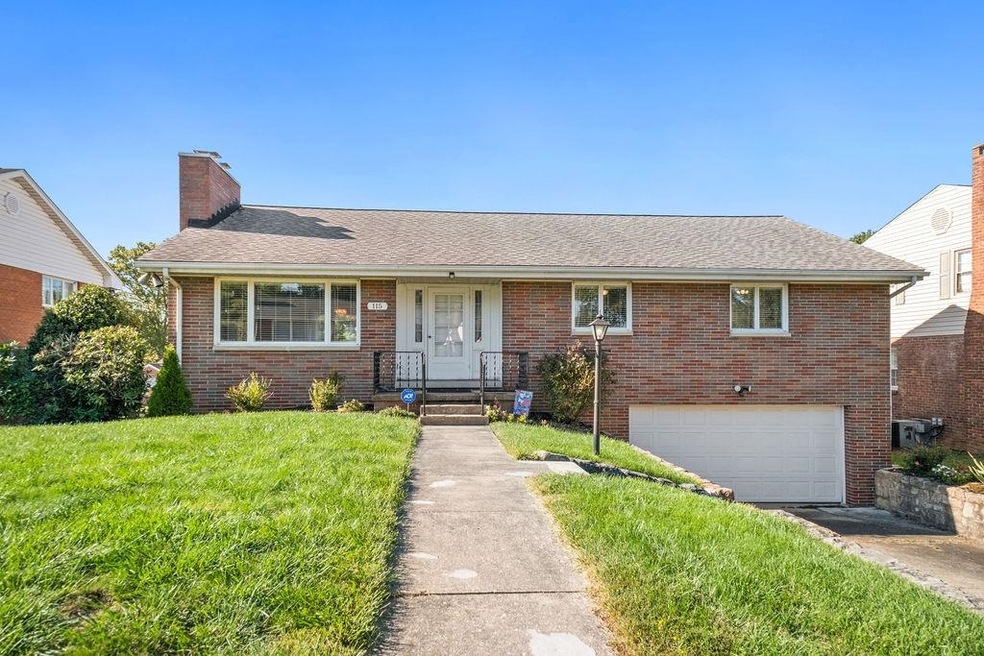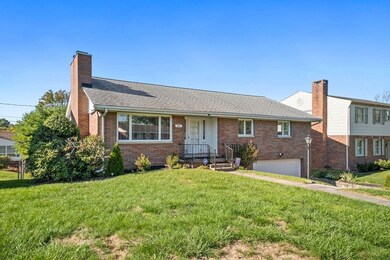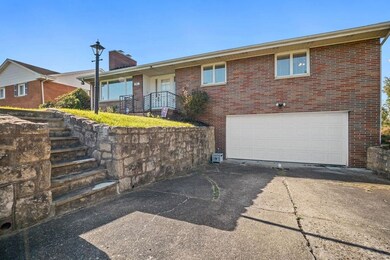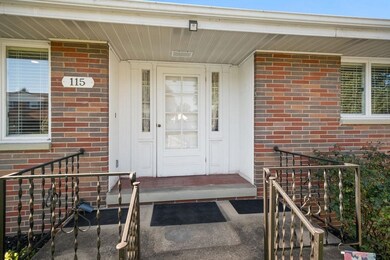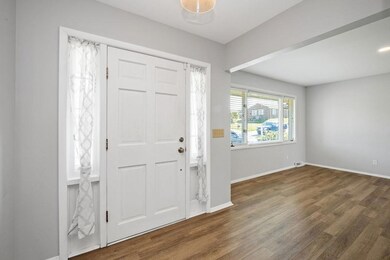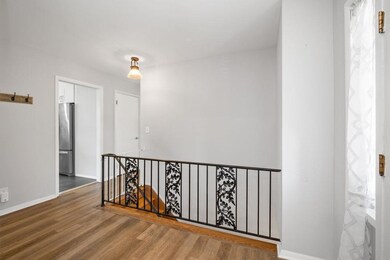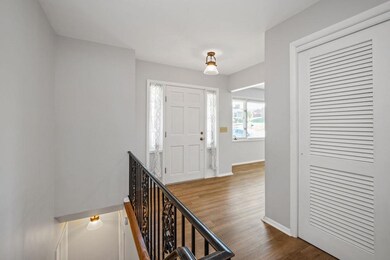
115 Elwood Ave Huntington, WV 25705
Southeast Hills NeighborhoodHighlights
- Ranch Style House
- 2 Car Attached Garage
- Home Security System
- Porch
- Brick or Stone Mason
- Tile Flooring
About This Home
As of January 2025A fabulous 3 bedroom home. You don't need to do one thing. All the work is done. Mint condition just move right in. Beautiful Kitchen Granite Countertops with Stainless Steel Appliances. 2023 New Heat and Air. Updates everywhere. You will fall in love. Gorgeous LVT flooring, Security System, and Fenced in yard, plus gorgeous Sunroom addition added in 2021(approx 25x12.) Square footage OF HOME larger than courthouse records state.
Home Details
Home Type
- Single Family
Est. Annual Taxes
- $1,748
Year Built
- Built in 1961
Lot Details
- 7,841 Sq Ft Lot
- Chain Link Fence
- Level Lot
Home Design
- Ranch Style House
- Brick or Stone Mason
- Slab Foundation
- Shingle Roof
- Vinyl Construction Material
Interior Spaces
- 2,315 Sq Ft Home
- Ceiling Fan
- Gas Log Fireplace
- Insulated Windows
- Window Treatments
- Finished Basement
- Interior and Exterior Basement Entry
- Attic Fan
Kitchen
- Oven or Range
- Microwave
- Dishwasher
Flooring
- Wall to Wall Carpet
- Tile
- Vinyl
Bedrooms and Bathrooms
- 3 Bedrooms
Laundry
- Dryer
- Washer
Home Security
- Home Security System
- Carbon Monoxide Detectors
- Fire and Smoke Detector
Parking
- 2 Car Attached Garage
- Garage Door Opener
Outdoor Features
- Exterior Lighting
- Porch
Schools
- Explorer Academy Elementary School
- Huntington East Middle School
- Huntington High School
Utilities
- Central Air
- Heat Pump System
- Electric Water Heater
- Cable TV Available
Community Details
- Arlington Park Subdivision
Listing and Financial Details
- Assessor Parcel Number 05 50023300000000
Ownership History
Purchase Details
Home Financials for this Owner
Home Financials are based on the most recent Mortgage that was taken out on this home.Purchase Details
Home Financials for this Owner
Home Financials are based on the most recent Mortgage that was taken out on this home.Purchase Details
Home Financials for this Owner
Home Financials are based on the most recent Mortgage that was taken out on this home.Similar Homes in Huntington, WV
Home Values in the Area
Average Home Value in this Area
Purchase History
| Date | Type | Sale Price | Title Company |
|---|---|---|---|
| Deed | $265,000 | None Listed On Document | |
| Deed | $265,000 | None Listed On Document | |
| Interfamily Deed Transfer | $162,500 | -- | |
| Deed | $150,000 | -- |
Mortgage History
| Date | Status | Loan Amount | Loan Type |
|---|---|---|---|
| Open | $212,000 | New Conventional | |
| Closed | $212,000 | New Conventional | |
| Previous Owner | $145,500 | New Conventional | |
| Previous Owner | $162,500 | Stand Alone Refi Refinance Of Original Loan | |
| Previous Owner | $134,330 | FHA |
Property History
| Date | Event | Price | Change | Sq Ft Price |
|---|---|---|---|---|
| 01/08/2025 01/08/25 | Sold | $265,000 | -10.2% | $114 / Sq Ft |
| 11/15/2024 11/15/24 | Pending | -- | -- | -- |
| 11/06/2024 11/06/24 | Price Changed | $295,000 | -1.5% | $127 / Sq Ft |
| 10/30/2024 10/30/24 | Price Changed | $299,500 | -1.8% | $129 / Sq Ft |
| 10/17/2024 10/17/24 | Price Changed | $304,900 | -10.3% | $132 / Sq Ft |
| 10/10/2024 10/10/24 | For Sale | $339,999 | +109.2% | $147 / Sq Ft |
| 02/20/2015 02/20/15 | Sold | $162,500 | -12.2% | $70 / Sq Ft |
| 01/08/2015 01/08/15 | Pending | -- | -- | -- |
| 07/28/2014 07/28/14 | For Sale | $185,000 | -- | $80 / Sq Ft |
Tax History Compared to Growth
Tax History
| Year | Tax Paid | Tax Assessment Tax Assessment Total Assessment is a certain percentage of the fair market value that is determined by local assessors to be the total taxable value of land and additions on the property. | Land | Improvement |
|---|---|---|---|---|
| 2024 | $1,748 | $103,440 | $16,440 | $87,000 |
| 2023 | $1,748 | $107,220 | $16,440 | $90,780 |
| 2022 | $1,826 | $107,220 | $16,440 | $90,780 |
| 2021 | $1,740 | $101,700 | $16,440 | $85,260 |
| 2020 | $1,641 | $99,360 | $16,440 | $82,920 |
| 2019 | $1,680 | $99,360 | $16,440 | $82,920 |
| 2018 | $1,684 | $99,360 | $16,440 | $82,920 |
| 2017 | $1,644 | $96,960 | $16,440 | $80,520 |
| 2016 | $1,642 | $96,960 | $16,440 | $80,520 |
| 2015 | $1,479 | $87,480 | $16,440 | $71,040 |
| 2014 | $1,480 | $87,480 | $16,440 | $71,040 |
Agents Affiliated with this Home
-
Tamara Spurlock

Seller's Agent in 2025
Tamara Spurlock
RE/MAX
(304) 525-7653
8 in this area
159 Total Sales
-
Jeanette Mansour

Buyer's Agent in 2025
Jeanette Mansour
Old Colony Realtors Huntington
(304) 416-3592
14 in this area
143 Total Sales
-
Melissa Baker

Seller's Agent in 2015
Melissa Baker
Old Colony Realtors Huntington
(304) 417-4663
19 in this area
156 Total Sales
-
Chris Gillispie

Seller Co-Listing Agent in 2015
Chris Gillispie
Old Colony Realtors Huntington
(800) 685-5028
6 in this area
158 Total Sales
Map
Source: Huntington Board of REALTORS®
MLS Number: 179874
APN: 05-50-02330000
- 3000 Ferguson Rd
- 3136 Ferguson Rd
- 48 Monel Ave
- 2953 Jarrell St
- 887 Norway Ave
- Lot 27-33 Hollywood Place
- 5 Highland Dr Unit PT LOT 5 Rankin Sub
- 417 Rotary Rd Unit 17R
- 316 Rotary Rd
- 36 Lynn Marr Dr
- 2960 Rice Ave
- 35 Lynn Marr Dr
- 5348 Highway 60
- 4528 Highway 60
- 117 Morris St
- 3608 Crane Ave
- 306 Olive St
- 3650 Riverside Dr
- 54 Mayfair Way
- 2712 Washington Blvd
