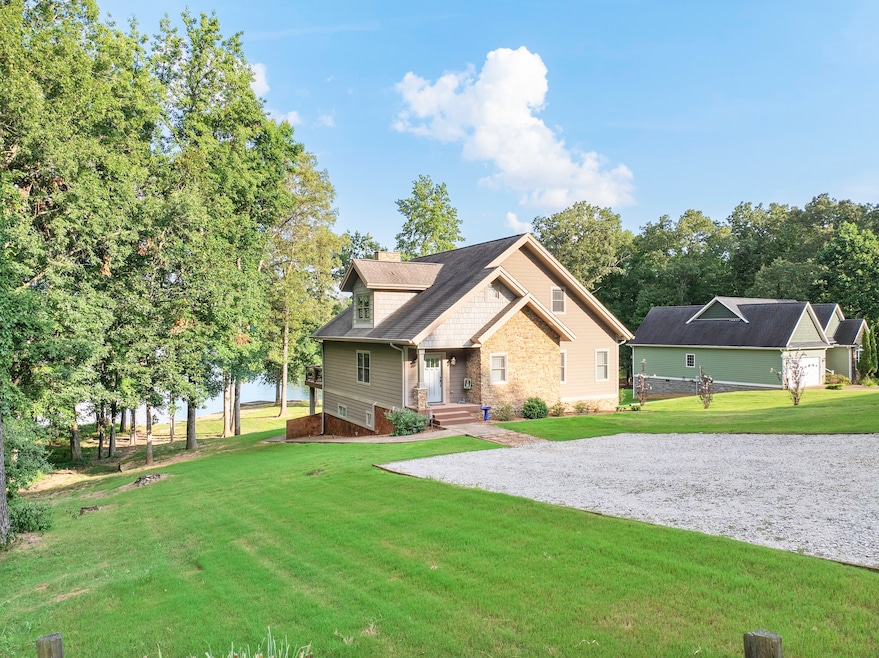
115 Excalibur Trail Cedar Grove, TN 38321
Estimated payment $3,326/month
Highlights
- Lake Front
- 1 Car Attached Garage
- Tile Flooring
- Docks
- Cooling Available
- Central Heating
About This Home
Beautiful lakefront home in the gated Indian Lake community. As soon as you walk into the front door you can tell this home has been well maintained. The main level has an open floor plan with a half bath for guests. The primary bedroom with an en suite is also on the main level. Upstairs has 2 bedrooms, a full bathroom & a catwalk overlooking the living room. The walkout basement has a huge living area with a kitchenette, full bathroom with a laundry area, 2 unfinished rooms that can easily be transformed into additional bedrooms & a single car garage. There are beautiful views of the lake from almost every room in the house. You can enjoy your morning coffee from the deck off of the living room or the patio off of the living area in the basement. The home also includes a whole home water filtration system. Come enjoy peace & quiet within 2 hours of Nashville & Memphis.
Listing Agent
Tennessee Valley Realty and Investment Group, PLLC Brokerage Phone: 9013360553 License #361051 Listed on: 07/19/2025
Home Details
Home Type
- Single Family
Est. Annual Taxes
- $1,545
Year Built
- Built in 2011
Lot Details
- 0.79 Acre Lot
- Lot Dimensions are 118.87 x 287
- Lake Front
HOA Fees
- $48 Monthly HOA Fees
Parking
- 1 Car Attached Garage
- Basement Garage
Home Design
- Hardboard
Interior Spaces
- Property has 3 Levels
- Ceiling Fan
- Gas Fireplace
- Finished Basement
- Basement Fills Entire Space Under The House
Kitchen
- Microwave
- Dishwasher
Flooring
- Carpet
- Tile
- Vinyl
Bedrooms and Bathrooms
- 3 Bedrooms | 1 Main Level Bedroom
Laundry
- Dryer
- Washer
Outdoor Features
- Docks
Schools
- West Carroll Elementary School
- West Carroll Junior/Senior High Middle School
- West Carroll Junior/Senior High School
Utilities
- Cooling Available
- Central Heating
- Well
- Septic Tank
Community Details
- Indian Lake Subdivision
Listing and Financial Details
- Assessor Parcel Number 154 00445 000
Map
Home Values in the Area
Average Home Value in this Area
Tax History
| Year | Tax Paid | Tax Assessment Tax Assessment Total Assessment is a certain percentage of the fair market value that is determined by local assessors to be the total taxable value of land and additions on the property. | Land | Improvement |
|---|---|---|---|---|
| 2024 | $1,545 | $58,675 | $11,050 | $47,625 |
| 2023 | $1,545 | $58,675 | $11,050 | $47,625 |
| 2022 | $1,545 | $58,675 | $11,050 | $47,625 |
| 2021 | $829 | $58,675 | $11,050 | $47,625 |
| 2020 | $1,545 | $58,675 | $11,050 | $47,625 |
| 2019 | $1,783 | $61,500 | $16,500 | $45,000 |
| 2018 | $1,783 | $61,500 | $16,500 | $45,000 |
| 2017 | $1,783 | $61,500 | $16,500 | $45,000 |
| 2016 | $2,612 | $61,500 | $16,500 | $45,000 |
| 2015 | $1,844 | $61,500 | $16,500 | $45,000 |
| 2014 | $1,839 | $61,500 | $16,500 | $45,000 |
| 2013 | $1,839 | $59,526 | $0 | $0 |
Property History
| Date | Event | Price | Change | Sq Ft Price |
|---|---|---|---|---|
| 07/19/2025 07/19/25 | For Sale | $579,000 | +31.6% | $159 / Sq Ft |
| 07/09/2021 07/09/21 | Sold | $439,900 | 0.0% | $121 / Sq Ft |
| 07/09/2021 07/09/21 | Sold | $439,900 | 0.0% | $121 / Sq Ft |
| 07/09/2021 07/09/21 | For Sale | $439,900 | 0.0% | $121 / Sq Ft |
| 06/05/2021 06/05/21 | Pending | -- | -- | -- |
| 06/05/2021 06/05/21 | Pending | -- | -- | -- |
| 05/31/2021 05/31/21 | For Sale | $439,900 | -- | $121 / Sq Ft |
Purchase History
| Date | Type | Sale Price | Title Company |
|---|---|---|---|
| Warranty Deed | $439,900 | None Available | |
| Deed | $80,910 | -- |
Mortgage History
| Date | Status | Loan Amount | Loan Type |
|---|---|---|---|
| Open | $351,920 | New Conventional |
Similar Homes in Cedar Grove, TN
Source: Realtracs
MLS Number: 2944349
APN: 154-004.45
- 830 Blue Goose Rd Unit 1
- 3082 Ragsdale Dr
- 4051 Reasons Blvd
- 189 Middle School Rd
- 17 Station Oak Dr
- 146 Henderson Rd
- 73 Oak Grove Rd
- 3105 Fawn Ridge Cove
- 32 Greenland Dr
- 20 Stonewater Creek Dr
- 26 Revere Cir
- 1000 Willow Oaks Ln
- 2004 N Royal St
- 33 Manchester Bay
- 100 Parkwood Trace
- 1985 Campbell St
- 100 Trace Dr
- 100 Park Ridge Dr
- 39 Thistlewood Dr
- 26 Rachel Dr






