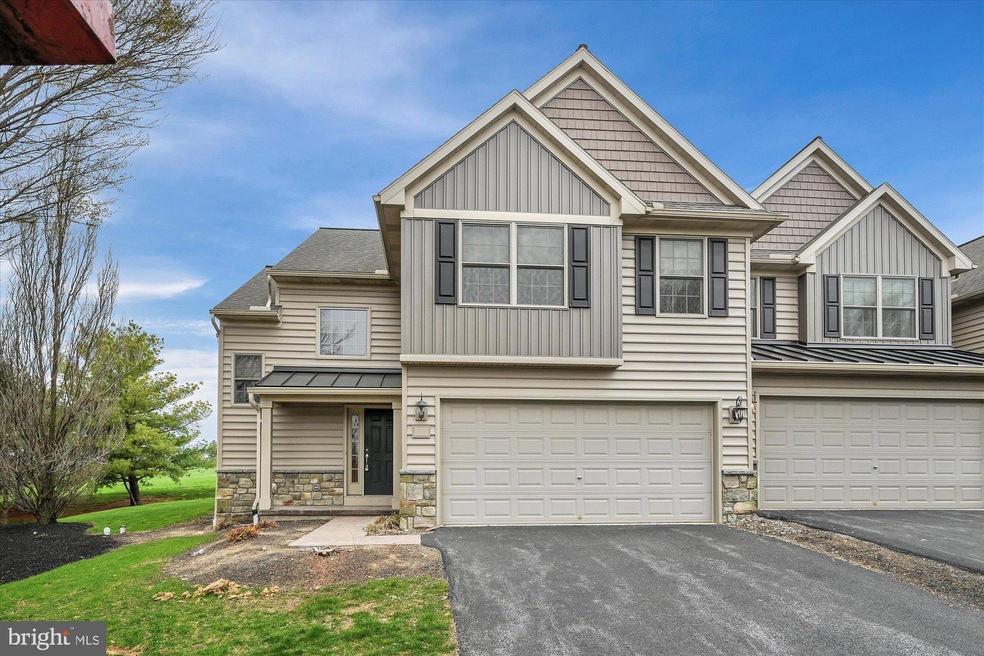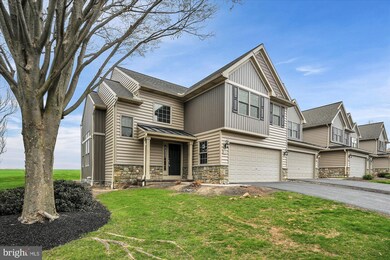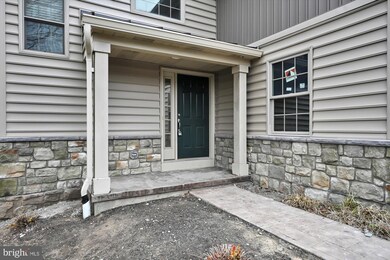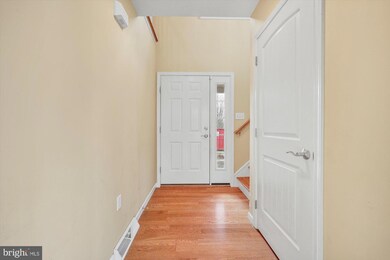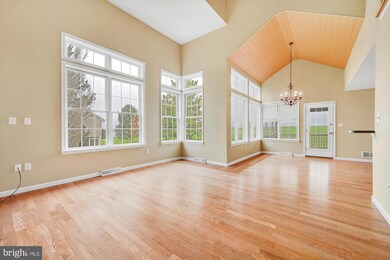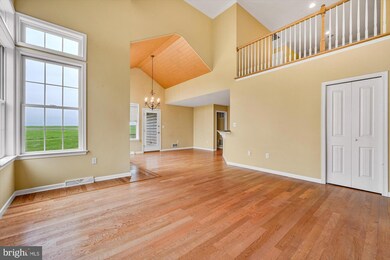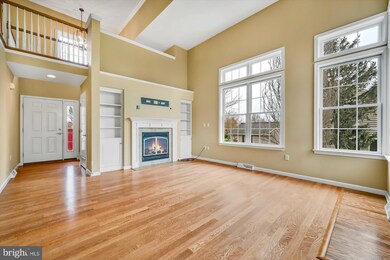
115 Fieldcrest Ln Unit 13 Ephrata, PA 17522
Highlights
- Open Floorplan
- Vaulted Ceiling
- 1 Fireplace
- Contemporary Architecture
- Wood Flooring
- 2 Car Attached Garage
About This Home
As of June 20221st floor living at it's finest! Beautiful end unit in Fieldcrest Of Meadow Valley backing up to open grass field views. Featuring owner suite on the first floor with soaking tub, shower stall and walk-in closet. Beautiful hardwood flooring open floor plan and laundry on main living area. Additional 2 bedrooms on the second floor with a Jack and Jill bathroom. The third bedroom could also be used as a study or a media room. Large full basement that could easily be finished. HOA covers common areas, lawn maintenance, road maintenance, snow removal and trash. If you are looking for low maintenance living you do not want to miss this one! Schedule your showing today and let this be your next home!
Last Agent to Sell the Property
Berkshire Hathaway HomeServices Homesale Realty Listed on: 04/19/2022

Townhouse Details
Home Type
- Townhome
Est. Annual Taxes
- $4,921
Year Built
- Built in 2005
Lot Details
- Property is in very good condition
HOA Fees
- $328 Monthly HOA Fees
Parking
- 2 Car Attached Garage
- Front Facing Garage
- Driveway
Home Design
- Contemporary Architecture
- Brick Foundation
- Shingle Roof
- Stone Siding
- Vinyl Siding
Interior Spaces
- 2,228 Sq Ft Home
- Property has 2 Levels
- Open Floorplan
- Vaulted Ceiling
- Ceiling Fan
- Recessed Lighting
- 1 Fireplace
- Replacement Windows
- Insulated Windows
- Family Room
- Dining Room
- Basement Fills Entire Space Under The House
- Dishwasher
Flooring
- Wood
- Carpet
- Vinyl
Bedrooms and Bathrooms
- Walk-In Closet
- Soaking Tub
- Walk-in Shower
Laundry
- Dryer
- Washer
Utilities
- Forced Air Heating and Cooling System
- 200+ Amp Service
- Electric Water Heater
- Cable TV Available
Community Details
- $1,312 Capital Contribution Fee
- Association fees include lawn care front, lawn care rear, lawn care side, lawn maintenance, management, road maintenance, snow removal, trash, exterior building maintenance
- Fieldcrest At Meadow Valley Subdivision
- Property Manager
Listing and Financial Details
- Assessor Parcel Number 270-10891-1-0013
Ownership History
Purchase Details
Home Financials for this Owner
Home Financials are based on the most recent Mortgage that was taken out on this home.Similar Homes in Ephrata, PA
Home Values in the Area
Average Home Value in this Area
Purchase History
| Date | Type | Sale Price | Title Company |
|---|---|---|---|
| Deed | $319,900 | None Listed On Document |
Mortgage History
| Date | Status | Loan Amount | Loan Type |
|---|---|---|---|
| Previous Owner | $331,300 | New Conventional | |
| Previous Owner | $333,850 | Purchase Money Mortgage |
Property History
| Date | Event | Price | Change | Sq Ft Price |
|---|---|---|---|---|
| 06/30/2022 06/30/22 | Sold | $319,900 | 0.0% | $144 / Sq Ft |
| 05/26/2022 05/26/22 | Pending | -- | -- | -- |
| 05/23/2022 05/23/22 | For Sale | $319,900 | +6.6% | $144 / Sq Ft |
| 05/03/2022 05/03/22 | Sold | $300,000 | -7.7% | $135 / Sq Ft |
| 04/22/2022 04/22/22 | Pending | -- | -- | -- |
| 04/19/2022 04/19/22 | For Sale | $325,000 | -- | $146 / Sq Ft |
Tax History Compared to Growth
Tax History
| Year | Tax Paid | Tax Assessment Tax Assessment Total Assessment is a certain percentage of the fair market value that is determined by local assessors to be the total taxable value of land and additions on the property. | Land | Improvement |
|---|---|---|---|---|
| 2024 | $5,168 | $224,700 | -- | $224,700 |
| 2023 | $5,036 | $224,700 | $0 | $224,700 |
| 2022 | $4,921 | $224,700 | $0 | $224,700 |
| 2021 | $4,793 | $224,700 | $0 | $224,700 |
| 2020 | $4,793 | $224,700 | $0 | $224,700 |
| 2019 | $4,726 | $224,700 | $0 | $224,700 |
| 2018 | $3,681 | $224,700 | $0 | $224,700 |
| 2017 | $6,973 | $271,800 | $0 | $271,800 |
| 2016 | $6,946 | $271,800 | $0 | $271,800 |
| 2015 | $1,388 | $271,800 | $0 | $271,800 |
| 2014 | $5,200 | $271,800 | $0 | $271,800 |
Agents Affiliated with this Home
-
Joshua Wood

Seller's Agent in 2022
Joshua Wood
Coldwell Banker Realty
(717) 989-3060
127 Total Sales
-
Amanda Sweigert

Seller's Agent in 2022
Amanda Sweigert
Berkshire Hathaway HomeServices Homesale Realty
(717) 669-2423
90 Total Sales
-
Allison Deutsch

Buyer's Agent in 2022
Allison Deutsch
Berkshire Hathaway HomeServices Homesale Realty
(717) 847-9322
121 Total Sales
Map
Source: Bright MLS
MLS Number: PALA2016874
APN: 270-10891-1-0013
- 256 Fieldcrest Ln Unit 24
- 237 Fieldcrest Ln
- 1117 Marilyn Ave
- 10 Meadow Valley Rd
- 1304 Marilyn Ave
- 1120 W Main St
- 168 S Market St
- 00 Wyndale Dr
- 18 Oaklawn Blvd
- 731 S State St
- 1035 Clearview Ave
- 425 W Main St
- 832 Martin Ave
- 1127 S State St
- 818 Wisteria Dr
- 3455 Rothsville Rd
- 212 Penn Ave
- 170 Mortar Ln
- 225 S State St
- 221 S State St
