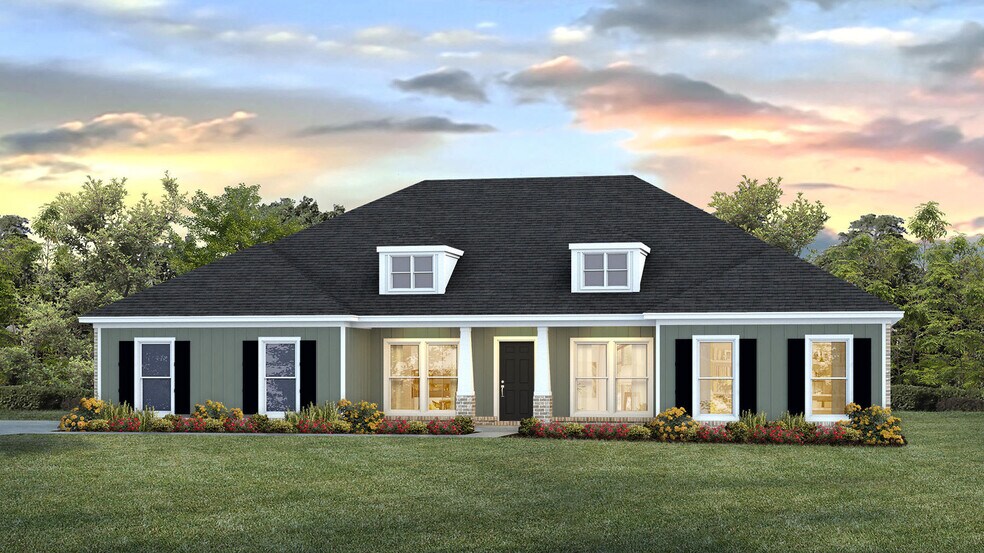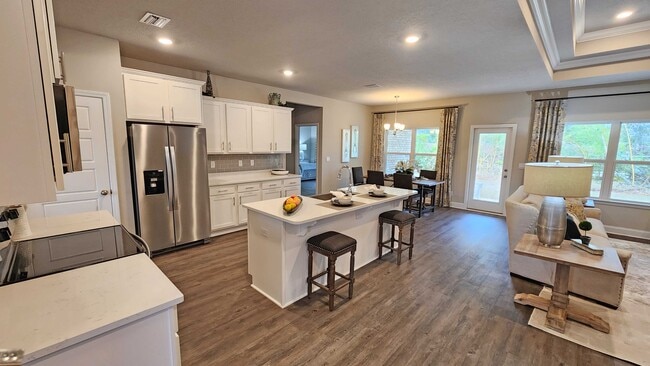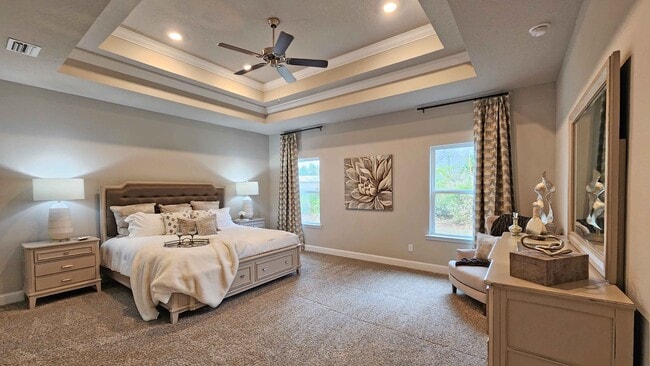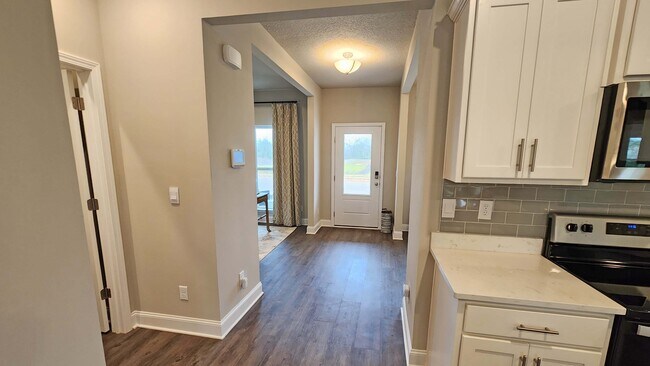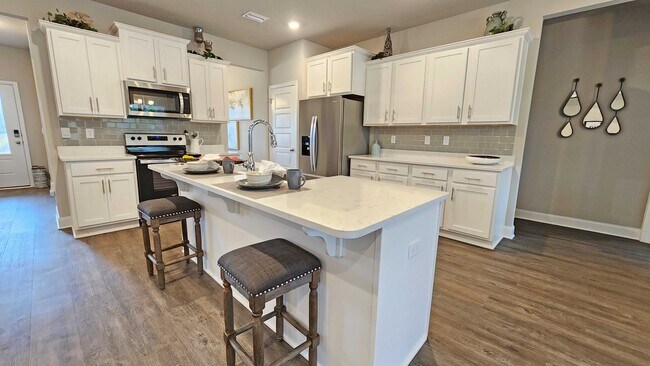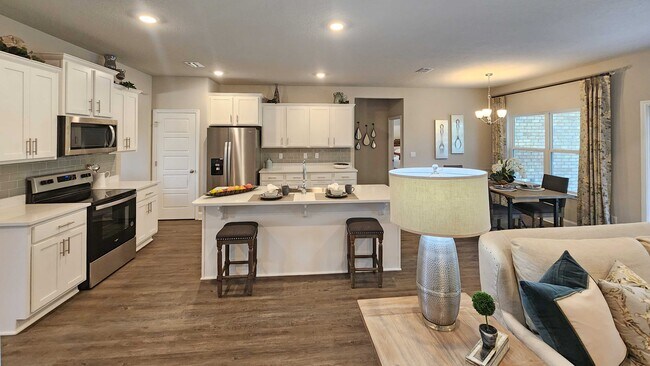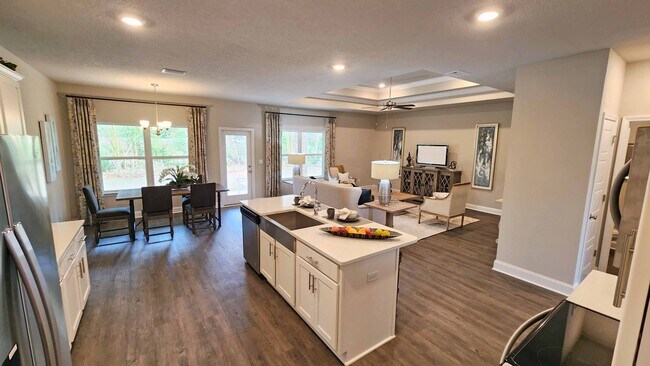115 Firefly Dr Lucedale, MS 39452
Highlights
- New Construction
- No HOA
- 1-Story Property
About This Home
Step into 115 Firefly Drive in Lucedale, Mississippi, a new home in our Firefly community. As you enter the community on Firefly Drive from the entrance closest to the model home, this home is the fourth on the left. The Katherine offers over 2,500 square feet, this home boasts 4-bedrooms, 2.5-bathrooms, formal living, dining room and a 2-car garage. This floorplan is an entertainer’s dream. Entering the home, you are greeted by a dining room and a formal living room. Continuing into the home is a spacious great room with a kitchen that won’t disappoint, offering an island with quartz countertops, stainless-steel appliances, pantry, then opens to the breakfast area. There is outdoor access to a covered porch.To one side of the home are three bedrooms that share a full bathroom with a dual sink vanity and a separate water closet with a shower/tub combination. Tucked on the opposite side of the home is the primary bedroom and a hallway to the laundry/utility room that has access to the garage.The primary bedroom is gracious in size and offers an ensuite that has a dual sink vanity, garden tub, tiled shower, separate water closet and a walk-in closet that will accommodate the most ambitious wardrobe. The Katherine includes a Home is Connected smart home technology package which allows you to control your home with your smart device while near or away. Pictures may be of a similar home and not necessarily of the subject property. Pictures are representational only. Be sure to schedule your tour today!
Home Details
Home Type
- Single Family
Parking
- 2 Car Garage
Home Design
- New Construction
Interior Spaces
- 1-Story Property
Bedrooms and Bathrooms
- 4 Bedrooms
Community Details
- No Home Owners Association
Map
- 28 Acres Harmon Pope Rd
- 76 Acres Mississippi 612
- 210 Marshall Smith Rd
- 235+- Ac Shephard Rd
- 3248 Stonecypher Rd
- 0 Cooks Corner Rd
- 0 Ccc Rd
- 242 A Baxter Ave
- 337 V E Howell Rd
- 1273 Stonecypher Rd
- 1233 Tannertown Rd
- 0 10 35 Ac Barton Agricola Rd
- 0 Redgate Rd
- 0 Highway 63 S
- Nhn Betsy Branch Rd
- 278 Cowart Rd
- 26460 Billy Hinton Rd
- Lot 11 Conner Stringer Dr
- 15 R Williams Ln
- 14 R Williams Ln

