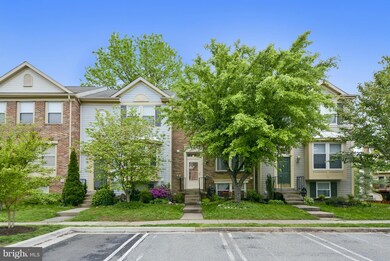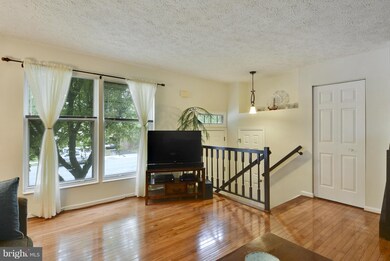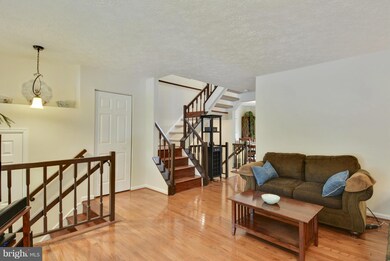
115 Fleece Flower Dr Gaithersburg, MD 20878
Shady Grove NeighborhoodHighlights
- Private Pool
- Colonial Architecture
- 1 Fireplace
- Fields Road Elementary School Rated A-
- Traditional Floor Plan
- Tennis Courts
About This Home
As of June 2017Attractive 4 BR 3.5 BA townhouse in sought-after Amberfield subdivision. The house boasts gleaming hardwood floors on the main and top levels. Freshly painted throughout, new carpet in the walkout basement. 4th bedroom & full bathroom on lower level. Beautiful deck, attractive back yard. Close to I-270, ICC, Downtown Crown, Rio. Bus routes to Metro and Mall. Tennis courts, swimming pool, tot-lot.
Last Agent to Sell the Property
Liat Suvorov
EXP Realty, LLC Listed on: 04/27/2017
Last Buyer's Agent
Non Member Member
Metropolitan Regional Information Systems, Inc.
Townhouse Details
Home Type
- Townhome
Est. Annual Taxes
- $4,545
Year Built
- Built in 1987
Lot Details
- 1,800 Sq Ft Lot
- Two or More Common Walls
- Property is in very good condition
HOA Fees
- $82 Monthly HOA Fees
Parking
- Unassigned Parking
Home Design
- Colonial Architecture
- Asphalt Roof
- Vinyl Siding
Interior Spaces
- Property has 3 Levels
- Traditional Floor Plan
- 1 Fireplace
- Living Room
Kitchen
- Eat-In Kitchen
- Electric Oven or Range
- Range Hood
- Dishwasher
- Disposal
Bedrooms and Bathrooms
- 4 Bedrooms
- En-Suite Primary Bedroom
- 3.5 Bathrooms
Laundry
- Dryer
- Washer
Finished Basement
- Heated Basement
- Walk-Out Basement
- Connecting Stairway
- Exterior Basement Entry
Schools
- Fields Road Elementary School
- Ridgeview Middle School
- Quince Orchard High School
Utilities
- Central Air
- Heat Pump System
- Electric Water Heater
Additional Features
- Private Pool
- Bank Barn
Listing and Financial Details
- Home warranty included in the sale of the property
- Tax Lot 412
- Assessor Parcel Number 160902651542
Community Details
Overview
- Association fees include common area maintenance, snow removal, trash, pool(s)
- Built by RYAN HOMES INC
- Amberfield Community
- Amberfield Subdivision
Recreation
- Tennis Courts
- Community Playground
- Community Pool
Ownership History
Purchase Details
Home Financials for this Owner
Home Financials are based on the most recent Mortgage that was taken out on this home.Purchase Details
Purchase Details
Purchase Details
Similar Homes in Gaithersburg, MD
Home Values in the Area
Average Home Value in this Area
Purchase History
| Date | Type | Sale Price | Title Company |
|---|---|---|---|
| Deed | $415,000 | K K Title And Escrow Inc | |
| Deed | $245,000 | -- | |
| Deed | $159,000 | -- | |
| Deed | $156,000 | -- |
Mortgage History
| Date | Status | Loan Amount | Loan Type |
|---|---|---|---|
| Open | $345,000 | New Conventional | |
| Closed | $348,000 | New Conventional | |
| Closed | $249,000 | New Conventional | |
| Previous Owner | $171,000 | Stand Alone Second |
Property History
| Date | Event | Price | Change | Sq Ft Price |
|---|---|---|---|---|
| 07/14/2025 07/14/25 | Pending | -- | -- | -- |
| 07/11/2025 07/11/25 | For Sale | $540,000 | +30.1% | $314 / Sq Ft |
| 06/29/2017 06/29/17 | Sold | $415,000 | 0.0% | $241 / Sq Ft |
| 05/06/2017 05/06/17 | Pending | -- | -- | -- |
| 04/27/2017 04/27/17 | For Sale | $415,000 | -- | $241 / Sq Ft |
Tax History Compared to Growth
Tax History
| Year | Tax Paid | Tax Assessment Tax Assessment Total Assessment is a certain percentage of the fair market value that is determined by local assessors to be the total taxable value of land and additions on the property. | Land | Improvement |
|---|---|---|---|---|
| 2024 | $5,587 | $411,067 | $0 | $0 |
| 2023 | $4,513 | $384,400 | $175,000 | $209,400 |
| 2022 | $4,306 | $377,767 | $0 | $0 |
| 2021 | $4,132 | $371,133 | $0 | $0 |
| 2020 | $4,132 | $364,500 | $175,000 | $189,500 |
| 2019 | $4,058 | $360,033 | $0 | $0 |
| 2018 | $4,011 | $355,567 | $0 | $0 |
| 2017 | $4,010 | $351,100 | $0 | $0 |
| 2016 | -- | $333,300 | $0 | $0 |
| 2015 | $3,537 | $315,500 | $0 | $0 |
| 2014 | $3,537 | $297,700 | $0 | $0 |
Agents Affiliated with this Home
-
patrick reynolds

Seller's Agent in 2025
patrick reynolds
Compass
(508) 450-4481
48 Total Sales
-
L
Seller's Agent in 2017
Liat Suvorov
EXP Realty, LLC
-
N
Buyer's Agent in 2017
Non Member Member
Metropolitan Regional Information Systems
Map
Source: Bright MLS
MLS Number: 1002515177
APN: 09-02651542
- 111 Canfield Hill Dr
- 2 Autumn Flower Ln
- 311 Amberfield Ln
- 121 Lazy Hollow Dr
- 301 High Gables Dr Unit 305
- 103 Barnsfield Ct
- 310 High Gables Dr Unit 402
- 919 Hillside Lake Terrace Unit 310
- 109 Timberbrook Ln Unit T103
- 7 Supreme Ct
- 304 Curry Ford Ln
- 122 Sharpstead Ln
- 213 Midsummer Cir
- 101 Sharpstead Ln
- 38 County Ct
- 409 Midsummer Dr
- 140 Crown Farm Dr
- 111 Fox Trail Terrace
- 702 Linslade St
- 538 Copley Place Unit 1-A






