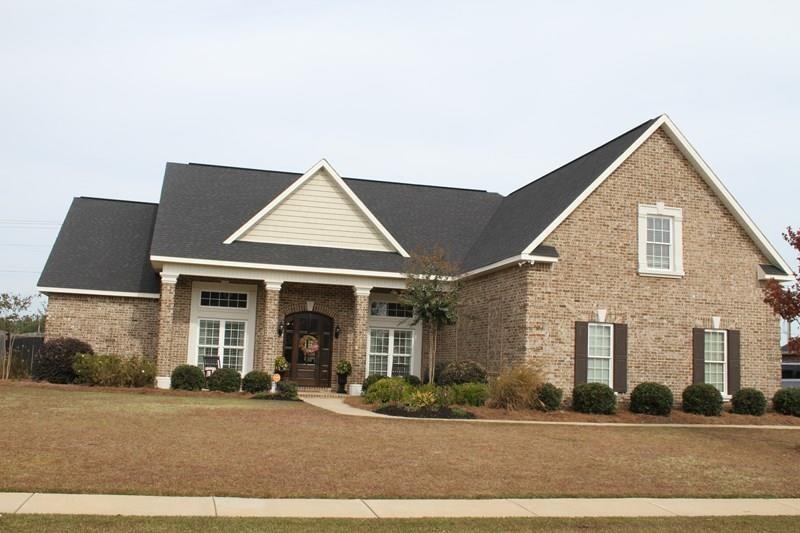
115 Flora Cir Warner Robins, GA 31088
Highlights
- Wood Flooring
- Main Floor Primary Bedroom
- 2 Fireplaces
- Lake Joy Elementary School Rated A-
- Hydromassage or Jetted Bathtub
- Granite Countertops
About This Home
As of February 2018This beautiful home has been well maintained and features 4BR/3BA and approx. 3100 sqft. The family room has hardwood flooring & gas log fp. Dream kitchen has granite countertops, tile backsplash, large island, stainless appliances, walk-in pantry, spacious eating area with fireplace. Large master suite has a jetted tub, tile shower, double vanity and walk-in closet. 2 addl BR down and large 4th BR w/ bath & walk-in closet up. Other features include office, formal dining, front & bac porch, priv fenced BY.
Home Details
Home Type
- Single Family
Est. Annual Taxes
- $5,348
Year Built
- Built in 2007
Lot Details
- 0.34 Acre Lot
- Lot Dimensions are 110 x 135
- Privacy Fence
- Sprinkler System
Home Design
- Brick Exterior Construction
- Slab Foundation
Interior Spaces
- 3,090 Sq Ft Home
- 1.5-Story Property
- Ceiling Fan
- 2 Fireplaces
- Double Pane Windows
- Blinds
- Formal Dining Room
- Home Office
- Storage In Attic
- Home Security System
Kitchen
- Eat-In Kitchen
- Electric Range
- Microwave
- Dishwasher
- Kitchen Island
- Granite Countertops
- Disposal
Flooring
- Wood
- Carpet
- Tile
Bedrooms and Bathrooms
- 4 Bedrooms
- Primary Bedroom on Main
- Split Bedroom Floorplan
- 3 Full Bathrooms
- Hydromassage or Jetted Bathtub
Parking
- 2 Car Attached Garage
- Garage Door Opener
Outdoor Features
- Covered patio or porch
Schools
- Lake Joy Elementary School
- Feagin Mill Middle School
- Houston Co. High School
Utilities
- Central Heating and Cooling System
- Underground Utilities
- Cable TV Available
Listing and Financial Details
- Legal Lot and Block 42 / E
Ownership History
Purchase Details
Home Financials for this Owner
Home Financials are based on the most recent Mortgage that was taken out on this home.Purchase Details
Home Financials for this Owner
Home Financials are based on the most recent Mortgage that was taken out on this home.Purchase Details
Home Financials for this Owner
Home Financials are based on the most recent Mortgage that was taken out on this home.Purchase Details
Home Financials for this Owner
Home Financials are based on the most recent Mortgage that was taken out on this home.Purchase Details
Purchase Details
Purchase Details
Similar Homes in the area
Home Values in the Area
Average Home Value in this Area
Purchase History
| Date | Type | Sale Price | Title Company |
|---|---|---|---|
| Interfamily Deed Transfer | -- | None Available | |
| Limited Warranty Deed | $276,000 | None Available | |
| Interfamily Deed Transfer | -- | None Available | |
| Warranty Deed | $265,000 | None Available | |
| Interfamily Deed Transfer | -- | None Available | |
| Limited Warranty Deed | $258,000 | None Available | |
| Sheriffs Deed | $208,366 | None Available | |
| Deed | $42,500 | -- | |
| Deed | $33,000 | -- |
Mortgage History
| Date | Status | Loan Amount | Loan Type |
|---|---|---|---|
| Open | $267,000 | New Conventional | |
| Closed | $262,200 | New Conventional | |
| Previous Owner | $270,650 | VA | |
| Previous Owner | $259,900 | VA | |
| Previous Owner | $255,426 | FHA | |
| Previous Owner | $253,326 | FHA | |
| Previous Owner | $235,000 | Unknown |
Property History
| Date | Event | Price | Change | Sq Ft Price |
|---|---|---|---|---|
| 02/21/2018 02/21/18 | Sold | $265,000 | -7.0% | $86 / Sq Ft |
| 01/18/2018 01/18/18 | Pending | -- | -- | -- |
| 12/19/2017 12/19/17 | For Sale | $284,900 | +9.6% | $92 / Sq Ft |
| 06/12/2015 06/12/15 | Sold | $259,900 | -3.7% | $84 / Sq Ft |
| 04/20/2015 04/20/15 | Pending | -- | -- | -- |
| 11/12/2014 11/12/14 | For Sale | $269,900 | -- | $87 / Sq Ft |
Tax History Compared to Growth
Tax History
| Year | Tax Paid | Tax Assessment Tax Assessment Total Assessment is a certain percentage of the fair market value that is determined by local assessors to be the total taxable value of land and additions on the property. | Land | Improvement |
|---|---|---|---|---|
| 2024 | $5,348 | $163,440 | $14,400 | $149,040 |
| 2023 | $4,443 | $134,760 | $14,400 | $120,360 |
| 2022 | $2,822 | $122,720 | $14,400 | $108,320 |
| 2021 | $2,512 | $108,680 | $14,400 | $94,280 |
| 2020 | $2,372 | $102,080 | $14,400 | $87,680 |
| 2019 | $2,372 | $102,080 | $14,400 | $87,680 |
| 2018 | $2,372 | $102,080 | $14,400 | $87,680 |
| 2017 | $2,374 | $102,080 | $14,400 | $87,680 |
| 2016 | $2,421 | $104,920 | $14,400 | $90,520 |
| 2015 | -- | $104,920 | $14,400 | $90,520 |
| 2014 | $1,048 | $104,920 | $14,400 | $90,520 |
| 2013 | $1,048 | $104,920 | $14,400 | $90,520 |
Agents Affiliated with this Home
-
Debi Cole

Seller's Agent in 2018
Debi Cole
SOUTHERN CLASSIC REALTORS
(478) 394-0565
122 Total Sales
-
Jamie O'Brien-Moorman

Buyer's Agent in 2018
Jamie O'Brien-Moorman
MF REAL ESTATE FIRM
(478) 808-4765
1,507 Total Sales
-
Jill Olf

Seller's Agent in 2015
Jill Olf
KELLER WILLIAMS REALTY MIDDLE GEORGIA
(478) 225-3976
745 Total Sales
Map
Source: Central Georgia MLS
MLS Number: 121666
APN: 0W1190122000
