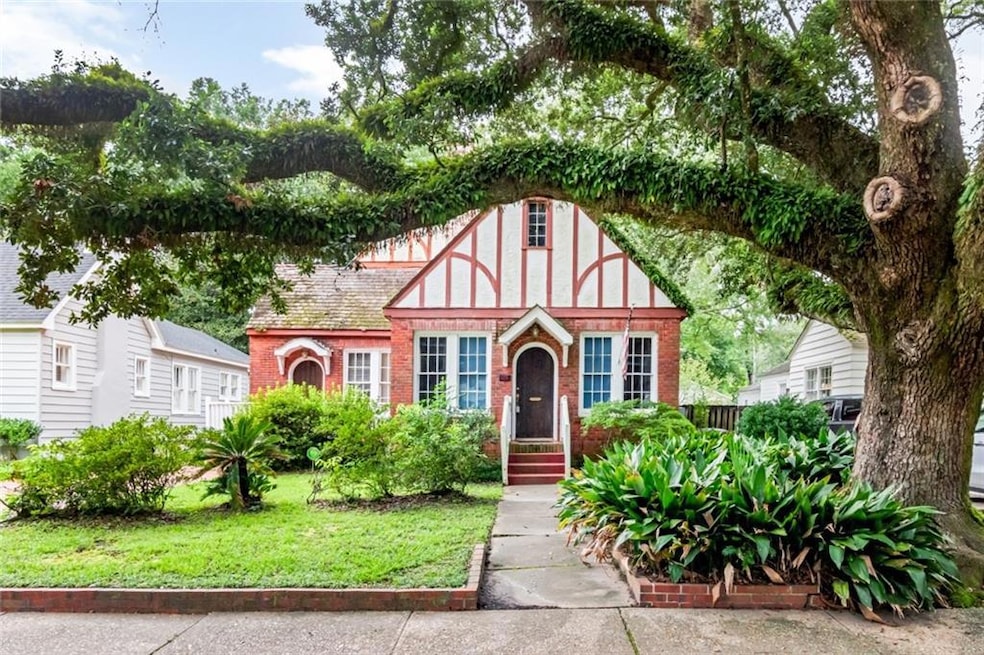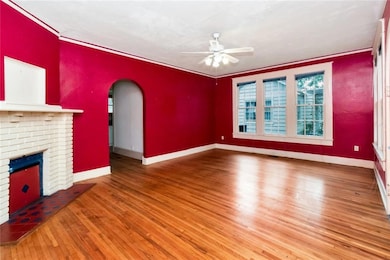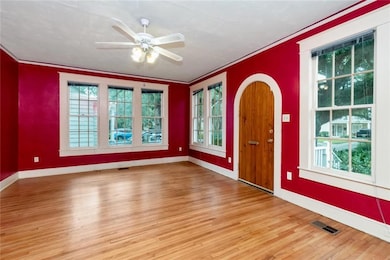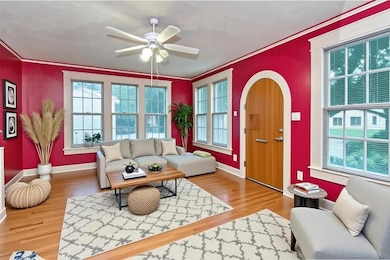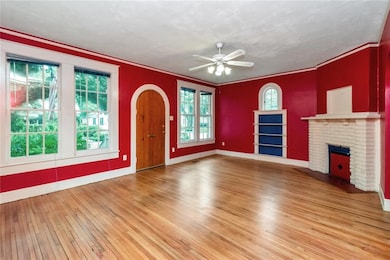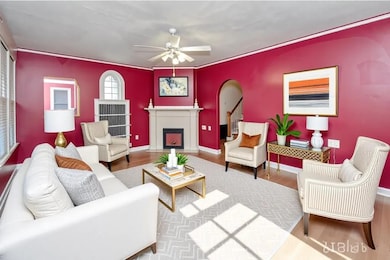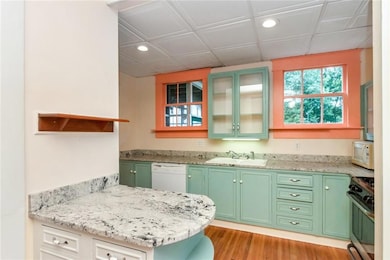115 Florence Place Mobile, AL 36607
Midtown Mobile NeighborhoodEstimated payment $1,557/month
Highlights
- Sitting Area In Primary Bedroom
- Wood Flooring
- Bonus Room
- Deck
- Tudor Architecture
- Stone Countertops
About This Home
Nestled in the highly sought after Florence Place neighborhood, this 1946 Tudor style offers 4 bedrooms and 2 bathrooms. Originally built as a duplex, the home was thoughtfully converted to a single family home in the early 80's and later expanded with a spacious attic conversion to add more livable square footage. There are two living areas downstairs. One could easily be considered the primary since there is also an en suite bathroom. There is an additional office/bedroom, laundry room and separate dining room. The kitchen features granite countertops and the refrigerator remains. The upstairs features three bedrooms/office/craft rooms and an additional full bathroom with a separate tub and standing shower. The attic conversion captures the essence of classic Tudor design, showcasing sloped rooflines that create a cozy atmosphere. Once exiting through the screened in porch you will see the detached brick garage/workshop (with added water and electricity) designed to match the home's Tudor style. Recent updates per seller include 2 new A/C units (2020, 2023) and a newer water heater (2021)
Buyer responsible for verifying all measurements and relevant details
Home Details
Home Type
- Single Family
Est. Annual Taxes
- $999
Year Built
- Built in 1946
Lot Details
- 7,052 Sq Ft Lot
- Lot Dimensions are 50x142x51x139
- Private Entrance
- Level Lot
- Back Yard Fenced and Front Yard
Parking
- 1 Car Detached Garage
Home Design
- Tudor Architecture
- Pillar, Post or Pier Foundation
- Four Sided Brick Exterior Elevation
Interior Spaces
- 2,091 Sq Ft Home
- 2-Story Property
- Bookcases
- Ceiling height of 9 feet on the main level
- Family Room
- Living Room with Fireplace
- Formal Dining Room
- Home Office
- Bonus Room
- Workshop
- Screened Porch
- Fire and Smoke Detector
Kitchen
- Eat-In Kitchen
- Breakfast Bar
- Gas Oven
- Gas Range
- Dishwasher
- Stone Countertops
Flooring
- Wood
- Laminate
Bedrooms and Bathrooms
- Sitting Area In Primary Bedroom
- Walk-In Closet
- Separate Shower in Primary Bathroom
Laundry
- Laundry Room
- Laundry on lower level
- Sink Near Laundry
Outdoor Features
- Deck
- Separate Outdoor Workshop
- Shed
Utilities
- Central Heating and Cooling System
Community Details
- Florence Place Subdivision
Listing and Financial Details
- Assessor Parcel Number 2907240004232
Map
Home Values in the Area
Average Home Value in this Area
Tax History
| Year | Tax Paid | Tax Assessment Tax Assessment Total Assessment is a certain percentage of the fair market value that is determined by local assessors to be the total taxable value of land and additions on the property. | Land | Improvement |
|---|---|---|---|---|
| 2024 | $1,044 | $18,230 | $3,600 | $14,630 |
| 2023 | $1,009 | $18,580 | $3,500 | $15,080 |
| 2022 | $1,019 | $18,580 | $3,500 | $15,080 |
| 2021 | $1,021 | $18,630 | $3,500 | $15,130 |
| 2020 | $930 | $17,040 | $3,500 | $13,540 |
| 2019 | $887 | $16,280 | $0 | $0 |
| 2018 | $887 | $16,280 | $0 | $0 |
| 2017 | $887 | $16,280 | $0 | $0 |
| 2016 | $975 | $17,820 | $0 | $0 |
| 2013 | $831 | $15,440 | $0 | $0 |
Property History
| Date | Event | Price | List to Sale | Price per Sq Ft |
|---|---|---|---|---|
| 10/03/2025 10/03/25 | Price Changed | $279,900 | -6.7% | $134 / Sq Ft |
| 08/18/2025 08/18/25 | For Sale | $299,900 | -- | $143 / Sq Ft |
Mortgage History
| Date | Status | Loan Amount | Loan Type |
|---|---|---|---|
| Closed | $78,000 | Credit Line Revolving |
Source: Gulf Coast MLS (Mobile Area Association of REALTORS®)
MLS Number: 7628093
APN: 29-07-24-0-004-232
- 2103 Upham Place
- 2105 Upham Place
- 214 Upham St Unit 3B
- 214 Upham St Unit 16D
- 214 Upham St Unit 4C
- 2009 Old Shell Rd
- 2100 Springhill Ave
- 152 Tuscaloosa St
- 254 Woodlands Ave
- 56 S Fulton St
- 6 Crenshaw St
- 61 Glenwood St
- 7 van Heuval St
- 135 N Carlen St
- 53 Mohawk St
- 211 Lanier Ave
- 17 van Heuval St
- 2356 Old Shell Rd
- 104 Glenwood St
- 104 Mohawk St
- 103 Margaret St
- 2100 Springhill Ave Unit B
- 113 N Carlen St
- 129 Place Unit ID1043713P
- 158 Grand Blvd
- 160 Grand Blvd
- 213 Hazel St Unit ID1043566P
- 305 E Indian Creek Dr Unit ID1043809P
- 1706 Old Shell Rd
- 182 Williams St Unit ID1043570P
- 320 Stanton Rd
- 8 S Reed Ave
- 150 Hannon Ave Unit ID1043862P
- 150 Hannon Ave Unit ID1043829P
- 150 Hannon Ave Unit ID1043830P
- 152 Hannon Ave Unit ID1043572P
- 2604 Dauphin St Unit 109
- 2604 Dauphin St Unit 202
- 2604 Dauphin St Unit 112
- 2604 Dauphin St Unit 205
