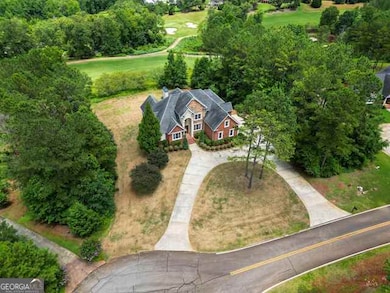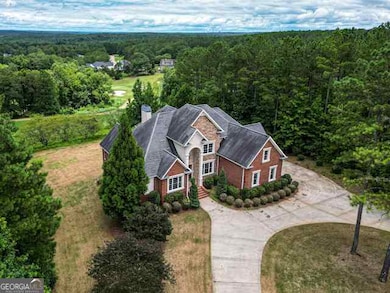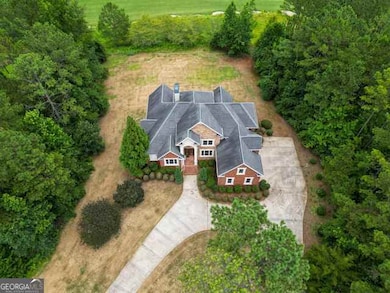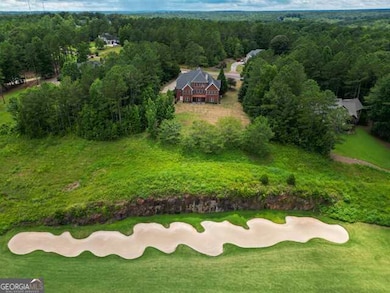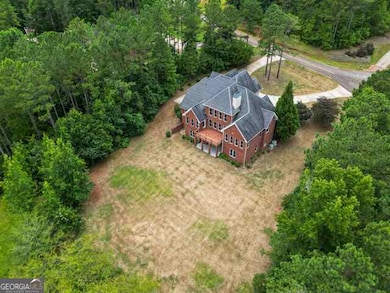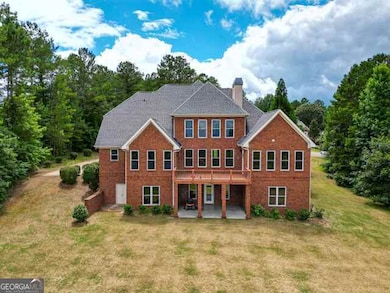115 Forest Overlook Dr Forsyth, GA 31029
Estimated payment $5,090/month
Total Views
6,546
4
Beds
4
Baths
3,331
Sq Ft
$240
Price per Sq Ft
Highlights
- On Golf Course
- Community Stables
- Gated Community
- Samuel E. Hubbard Elementary School Rated A-
- Fitness Center
- Dining Room Seats More Than Twelve
About This Home
Gorgeous home on a breathtaking golf course fairway. Lots of crown molding and beautiful detailing throughout. Office/study area at top of stairway. Quiet cul-de-sac at the front of the neighborhood. Many extras. Must see!
Home Details
Home Type
- Single Family
Est. Annual Taxes
- $9,681
Year Built
- Built in 2008
Lot Details
- 1.19 Acre Lot
- On Golf Course
- Cul-De-Sac
- Private Lot
- Sprinkler System
- Grass Covered Lot
HOA Fees
- $92 Monthly HOA Fees
Home Design
- Traditional Architecture
- Split Foyer
- Slab Foundation
- Composition Roof
- Stone Siding
- Four Sided Brick Exterior Elevation
- Stone
Interior Spaces
- 3-Story Property
- Bookcases
- Crown Molding
- High Ceiling
- Gas Log Fireplace
- Double Pane Windows
- Entrance Foyer
- Great Room
- Dining Room Seats More Than Twelve
- Formal Dining Room
- Home Office
- Bonus Room
- Seasonal Views
- Fire and Smoke Detector
Kitchen
- Breakfast Area or Nook
- Walk-In Pantry
- Convection Oven
- Cooktop
- Microwave
- Dishwasher
- Kitchen Island
- Solid Surface Countertops
- Disposal
Flooring
- Wood
- Stone
Bedrooms and Bathrooms
- 4 Bedrooms | 2 Main Level Bedrooms
- Primary Bedroom on Main
- Split Bedroom Floorplan
- Double Vanity
- Soaking Tub
- Bathtub Includes Tile Surround
- Separate Shower
Laundry
- Laundry in Mud Room
- Laundry Room
Unfinished Basement
- Basement Fills Entire Space Under The House
- Interior and Exterior Basement Entry
- Stubbed For A Bathroom
- Natural lighting in basement
Parking
- Garage
- Garage Door Opener
Outdoor Features
- Balcony
- Deck
- Porch
Schools
- Hubbard Elementary School
- Monroe County Middle School
- Mary Persons High School
Utilities
- Central Heating and Cooling System
- 220 Volts
- Septic Tank
- High Speed Internet
Listing and Financial Details
- Tax Lot B55
Community Details
Overview
- Association fees include facilities fee, private roads, security
- River Forest Subdivision
Recreation
- Golf Course Community
- Tennis Courts
- Community Playground
- Fitness Center
- Community Pool
- Community Stables
Security
- Gated Community
Map
Create a Home Valuation Report for This Property
The Home Valuation Report is an in-depth analysis detailing your home's value as well as a comparison with similar homes in the area
Home Values in the Area
Average Home Value in this Area
Tax History
| Year | Tax Paid | Tax Assessment Tax Assessment Total Assessment is a certain percentage of the fair market value that is determined by local assessors to be the total taxable value of land and additions on the property. | Land | Improvement |
|---|---|---|---|---|
| 2024 | $9,822 | $348,920 | $55,320 | $293,600 |
| 2023 | $9,426 | $300,000 | $55,320 | $244,680 |
| 2022 | $8,122 | $300,000 | $55,320 | $244,680 |
| 2021 | $8,071 | $287,960 | $43,280 | $244,680 |
| 2020 | $5,541 | $192,840 | $19,960 | $172,880 |
| 2019 | $5,420 | $187,160 | $14,280 | $172,880 |
| 2018 | $5,004 | $184,280 | $11,400 | $172,880 |
| 2017 | $5,324 | $183,160 | $10,280 | $172,880 |
| 2016 | $4,729 | $183,160 | $10,280 | $172,880 |
| 2015 | $4,485 | $183,160 | $10,280 | $172,880 |
| 2014 | $4,327 | $183,160 | $10,280 | $172,880 |
Source: Public Records
Property History
| Date | Event | Price | List to Sale | Price per Sq Ft |
|---|---|---|---|---|
| 07/15/2025 07/15/25 | For Sale | $799,000 | -- | $240 / Sq Ft |
Source: Georgia MLS
Purchase History
| Date | Type | Sale Price | Title Company |
|---|---|---|---|
| Warranty Deed | -- | -- | |
| Deed | -- | -- | |
| Deed | -- | -- | |
| Deed | -- | -- | |
| Deed | $675,000 | -- | |
| Deed | $77,000 | -- |
Source: Public Records
Mortgage History
| Date | Status | Loan Amount | Loan Type |
|---|---|---|---|
| Previous Owner | $417,000 | New Conventional | |
| Previous Owner | $417,000 | New Conventional | |
| Previous Owner | $45,000 | New Conventional |
Source: Public Records
Source: Georgia MLS
MLS Number: 10564715
APN: 026B-040
Nearby Homes
- 182 James St
- 112 Cedar St
- 600 Holiday Cir
- 101 Owens Ln
- 428 Grand Magnolia St
- 1469 Highway 42 N
- 486 Grand Magnolia St
- 137 Flowering Cherry St
- 148 Flowering Cherry St
- 250 Grand Magnolia St
- 114 Randall Ave
- 193 Camellia Ct
- 1469 N 42 Hwy Unit H43
- 475 Jenkinsburg Rd
- 225 Indian Springs Dr
- 201 Retour Cir
- 409 Atlas Ct
- 495 Kirkland Dr
- 522 Kirkland Dr
- 500 Kirkland Dr

