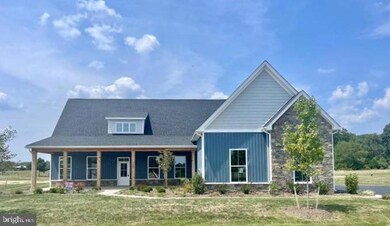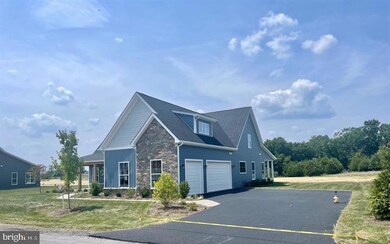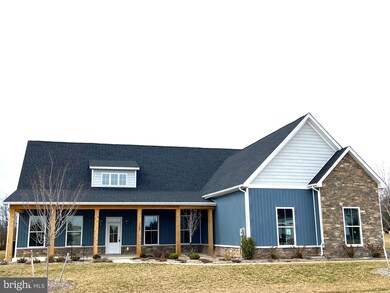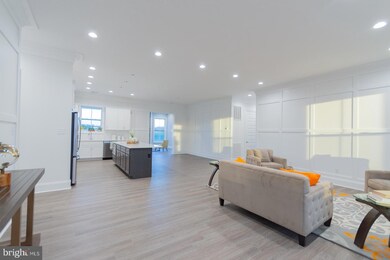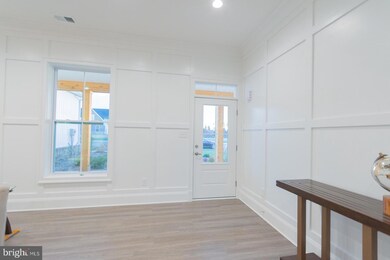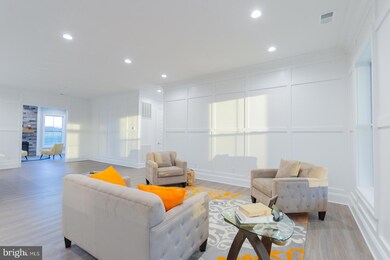
115 Glenaire Rd Bunker Hill, WV 25413
Highlights
- New Construction
- 1.2 Acre Lot
- Recreation Room
- Gourmet Kitchen
- Open Floorplan
- Rambler Architecture
About This Home
As of April 2024Welcome to the Estates at Edgemoor! This luxurious community offers dazzling, upscale home styles with 1 acre+ lots and are close to the VA line in Berkeley County. Open up your living space with the Camelia model a spacious 4,500+sqft, 5 bed, 4.5 bath rancher with wainscoting, an open concept floor plan, and 10ft ceilings on the main level. The kitchen shines with upgraded appliances, a Quartz island with a built in cabinet microwave, double ovens, and touchscreen cooktop. The primary bedroom is on the main level and has access to a rear porch. The primary bath boasts a double door bathroom, with huge walk-in double shower, soaking tub, and ceramic tile flooring. You will want to snuggle up with a good book in front of the gas fireplace in the 14x16 sunroom - which has access to both rear porches with ample entertaining space!
The upper level of the home is just as large as the main level! There are an additional two bedrooms with their own bath. Entering the upper level, you will find a rec room with wet bar, a storage room, and a quiet sitting area.
Other features include recessed lighting throughout the entire home, crown molding, and LVP flooring. On the exterior there are cedar shaker shingles, stone work, 3 car side loading garage, and a 12x40 front porch. Windows line every inch of this home so let the natural light flow through! Schedule your showing today to see what our newest community has to offer!
Last Buyer's Agent
Berkshire Hathaway HomeServices PenFed Realty License #0225232085

Home Details
Home Type
- Single Family
Year Built
- Built in 2024 | New Construction
Lot Details
- 1.2 Acre Lot
- Landscaped
- Level Lot
- Property is in excellent condition
HOA Fees
- $25 Monthly HOA Fees
Parking
- 3 Car Attached Garage
- Side Facing Garage
- Driveway
Home Design
- Rambler Architecture
- Slab Foundation
- Architectural Shingle Roof
- Shake Siding
- Stone Siding
- Vinyl Siding
- Stick Built Home
Interior Spaces
- 4,454 Sq Ft Home
- Property has 2 Levels
- Open Floorplan
- Wet Bar
- Crown Molding
- Wainscoting
- Ceiling height of 9 feet or more
- Ceiling Fan
- Recessed Lighting
- Stone Fireplace
- Fireplace Mantel
- Gas Fireplace
- Family Room Off Kitchen
- Combination Kitchen and Dining Room
- Recreation Room
- Sun or Florida Room
- Storage Room
- Laundry on main level
Kitchen
- Gourmet Kitchen
- Breakfast Area or Nook
- Built-In Double Oven
- Cooktop
- Built-In Microwave
- Dishwasher
- Stainless Steel Appliances
- Kitchen Island
- Upgraded Countertops
Flooring
- Carpet
- Ceramic Tile
- Luxury Vinyl Plank Tile
Bedrooms and Bathrooms
- En-Suite Primary Bedroom
- En-Suite Bathroom
- Walk-In Closet
- Soaking Tub
Utilities
- Central Air
- Heat Pump System
- Underground Utilities
- Well
- Electric Water Heater
Additional Features
- Level Entry For Accessibility
- Energy-Efficient Appliances
- Porch
Community Details
- Built by ILA Properties Inc
- Camelia
Listing and Financial Details
- Tax Lot 3
Similar Homes in the area
Home Values in the Area
Average Home Value in this Area
Property History
| Date | Event | Price | Change | Sq Ft Price |
|---|---|---|---|---|
| 04/08/2024 04/08/24 | Sold | $675,000 | 0.0% | $152 / Sq Ft |
| 03/01/2024 03/01/24 | For Sale | $675,000 | -- | $152 / Sq Ft |
Tax History Compared to Growth
Agents Affiliated with this Home
-
Shawn Craig

Seller's Agent in 2024
Shawn Craig
ERA Liberty Realty
(304) 279-2967
15 in this area
241 Total Sales
-
Justin Mistretta

Buyer's Agent in 2024
Justin Mistretta
BHHS PenFed (actual)
(540) 450-7166
5 in this area
134 Total Sales
Map
Source: Bright MLS
MLS Number: WVBE2026978
- Lot 89 Glenaire Rd
- 0 Specks Run Rd Unit WVBE2024842
- 107 Loblolly Dr
- Lot 53 Berirand Dr
- TBD Glenaire Rd
- 138 Muscovoy Dr
- 43 Andover Ct
- 1166 Specks Run Rd
- 30 Kirby Ct
- 41 Bedstraw Place
- 16 Muscovoy Dr
- 110 Tundra Ct
- 53 Faye Dr
- 124 Chandlers Glen Dr
- 379 Eurasian Dr
- 101 Faye Dr
- 43 Banks Ave
- 129 Faye Dr
- 794 Switchgrass Ct
- 64 Eurasian Dr

