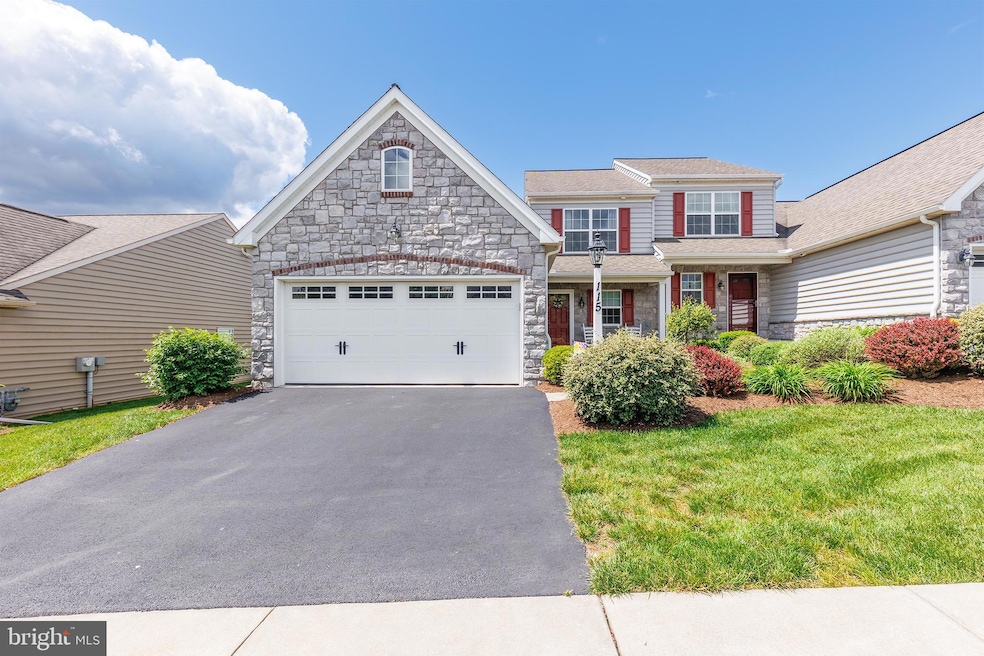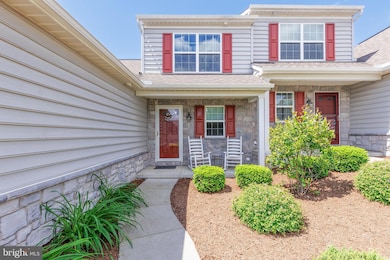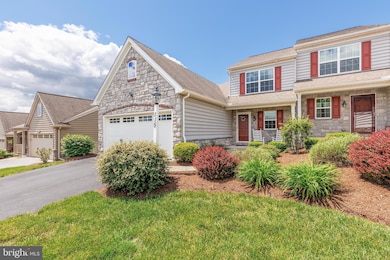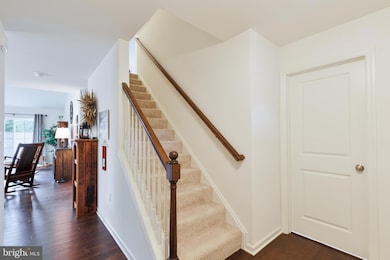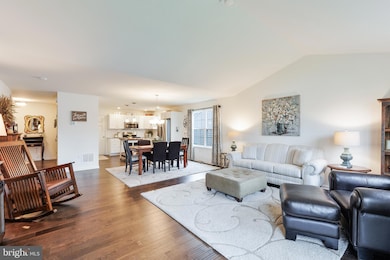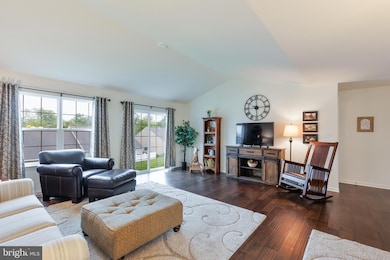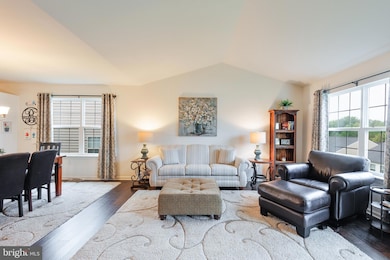
115 Goldenfield Dr Lancaster, PA 17603
Meadia Heights NeighborhoodEstimated payment $2,818/month
Highlights
- Traditional Architecture
- Laundry Room
- Forced Air Heating and Cooling System
- 2 Car Attached Garage
- En-Suite Primary Bedroom
- Property is in excellent condition
About This Home
Welcome to 115 Goldenfield Drive, a beautifully maintained townhome in the sought out Southern Village community. This 3-bedroom, 2.5-bath home features an open-concept design, a bright kitchen with granite countertops, and a first-floor primary suite with a spacious walk-in closet. Enjoy the ease of first-floor laundry, a two-car garage, and low-maintenance living. Bright, inviting, and move-in ready—this home is a perfect blend of comfort and convenience! Schedule your showing today!
Townhouse Details
Home Type
- Townhome
Est. Annual Taxes
- $7,244
Year Built
- Built in 2018
Lot Details
- 4,792 Sq Ft Lot
- Property is in excellent condition
HOA Fees
- $110 Monthly HOA Fees
Parking
- 2 Car Attached Garage
- 2 Driveway Spaces
- Front Facing Garage
Home Design
- Semi-Detached or Twin Home
- Traditional Architecture
- Frame Construction
- Vinyl Siding
- Passive Radon Mitigation
Interior Spaces
- Property has 2 Levels
- Basement Fills Entire Space Under The House
- Laundry Room
Bedrooms and Bathrooms
- En-Suite Primary Bedroom
Schools
- Mccaskey High School
Utilities
- Forced Air Heating and Cooling System
- 200+ Amp Service
- Natural Gas Water Heater
Community Details
- $250 Capital Contribution Fee
- Association fees include lawn maintenance, snow removal, common area maintenance
- Southern Village Subdivision
Listing and Financial Details
- Assessor Parcel Number 340-45713-0-0000
Map
Home Values in the Area
Average Home Value in this Area
Tax History
| Year | Tax Paid | Tax Assessment Tax Assessment Total Assessment is a certain percentage of the fair market value that is determined by local assessors to be the total taxable value of land and additions on the property. | Land | Improvement |
|---|---|---|---|---|
| 2024 | $7,245 | $251,200 | $32,300 | $218,900 |
| 2023 | $7,077 | $251,200 | $32,300 | $218,900 |
| 2022 | $6,655 | $251,200 | $32,300 | $218,900 |
| 2021 | $6,454 | $251,200 | $32,300 | $218,900 |
| 2020 | $6,454 | $251,200 | $32,300 | $218,900 |
| 2019 | $6,317 | $251,200 | $32,300 | $218,900 |
| 2018 | $111 | $29,100 | $29,100 | $0 |
Property History
| Date | Event | Price | Change | Sq Ft Price |
|---|---|---|---|---|
| 06/14/2025 06/14/25 | Pending | -- | -- | -- |
| 05/28/2025 05/28/25 | For Sale | $379,900 | +56.8% | $228 / Sq Ft |
| 05/25/2018 05/25/18 | Sold | $242,295 | 0.0% | $148 / Sq Ft |
| 03/01/2018 03/01/18 | Pending | -- | -- | -- |
| 03/01/2018 03/01/18 | For Sale | $242,295 | -- | $148 / Sq Ft |
Purchase History
| Date | Type | Sale Price | Title Company |
|---|---|---|---|
| Deed | $242,295 | None Available | |
| Deed | $90,000 | None Available |
Mortgage History
| Date | Status | Loan Amount | Loan Type |
|---|---|---|---|
| Open | $142,295 | New Conventional | |
| Previous Owner | $22,000,000 | Future Advance Clause Open End Mortgage |
Similar Homes in Lancaster, PA
Source: Bright MLS
MLS Number: PALA2070688
APN: 340-45713-0-0000
- 116 Goldenfield Dr
- 124 Hillard Field
- 10 Hull Ct
- 175 Oak Knoll Cir
- 2460 Honeysuckle Ln
- 7 Mill Pond Dr
- 1970 Barton Dr
- 1704 Drummers Ln
- 310 E Charlotte St
- 45 Deep Hollow Ln
- 436 Manor View Dr
- 645 N Pier Dr
- 20 Rosewood Dr
- 410 Spring Dr
- 1676 Chadwick Cir
- 421 Penn View Dr
- 1755 Southport Dr
- 140 E Charlotte St
- 129 E Charlotte St
- 1716 Rock Ledge Ct
