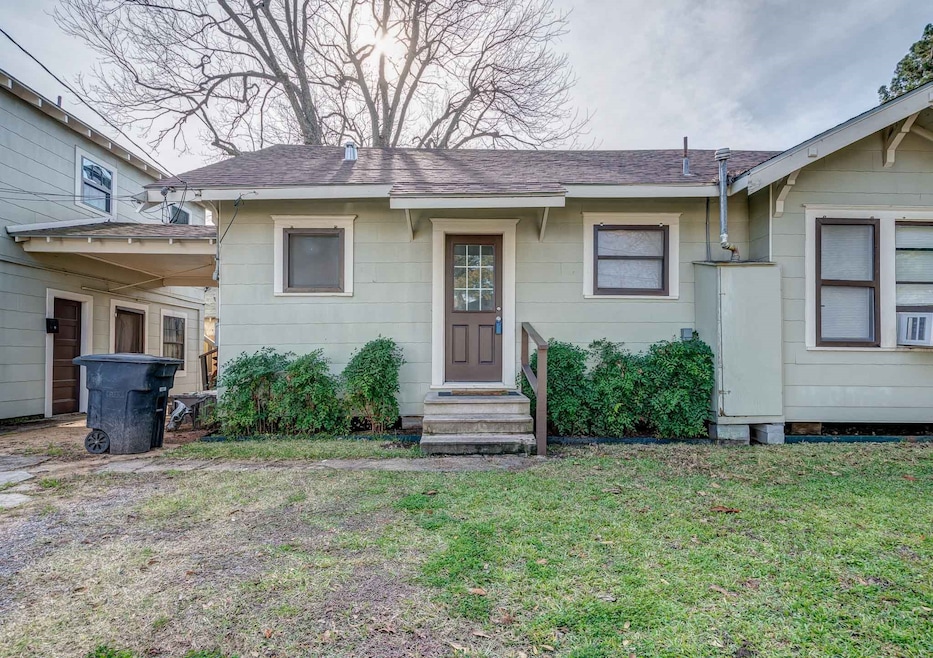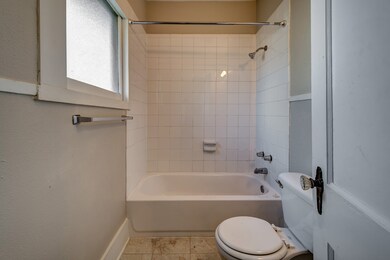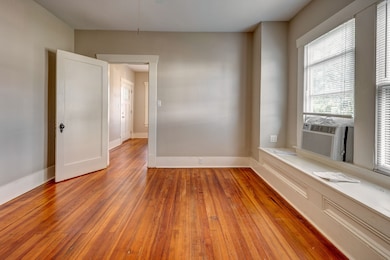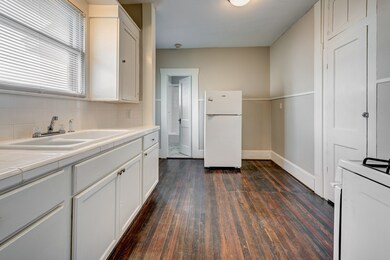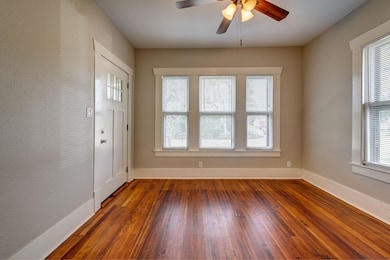115 Goldenrod St Unit B Houston, TX 77009
Northside Village Neighborhood
1
Bed
1
Bath
--
Sq Ft
5,000
Sq Ft Lot
Highlights
- Craftsman Architecture
- Corner Lot
- Window Unit Cooling System
- Travis Elementary School Rated A-
- Home Office
- Bathtub with Shower
About This Home
Discover the charm of this lovely 1-bedroom duplex, complete with beautiful hardwood floors and a ceramic tile counter. Nestled in the delightful Northside neighborhood, the home is surrounded by well-maintained properties and some new constructions. Enjoy the convenience of being just a few feet away from a park and having easy access to the 45 freeway. This delightful apartment also comes with a washer/dryer. Pets case by case.
Property Details
Home Type
- Multi-Family
Est. Annual Taxes
- $6,068
Year Built
- Built in 1940
Lot Details
- 5,000 Sq Ft Lot
- West Facing Home
- Corner Lot
Parking
- Unassigned Parking
Home Design
- Duplex
- Craftsman Architecture
Interior Spaces
- 1-Story Property
- Combination Kitchen and Dining Room
- Home Office
- Stacked Washer and Dryer
Kitchen
- Oven
- Gas Cooktop
- Tile Countertops
Bedrooms and Bathrooms
- 1 Bedroom
- 1 Full Bathroom
- Bathtub with Shower
Schools
- Travis Elementary School
- Marshall Middle School
- Northside High School
Utilities
- Window Unit Cooling System
Listing and Financial Details
- Property Available on 4/30/25
- Long Term Lease
Community Details
Overview
- 2 Units
- Glen Park Subdivision
Pet Policy
- Call for details about the types of pets allowed
- Pet Deposit Required
Map
Source: Houston Association of REALTORS®
MLS Number: 48555510
APN: 0151460000006
Nearby Homes
- 219 Cosmos St
- 108 Cosmos St
- 0 Goldenrod St Unit 65763124
- 401 Cosmos St
- 713 Mcintosh St
- 3104 Eunice St
- 228 E Woodland St
- 904 Panama St
- 711 Boundary St
- 704 Boundary St
- 901 Boundary St
- 2515 Gentry St
- 3012 Houston Ave
- 2516 Fletcher St
- 2507 Gentry St
- 2422 Freeman St
- 2510 Gentry St
- 1007 Boundary St
- 101 Emerald Ct
- 2817 Houston Ave
