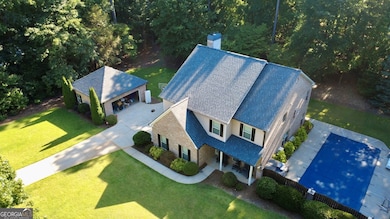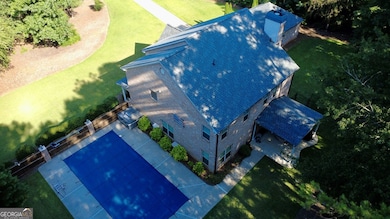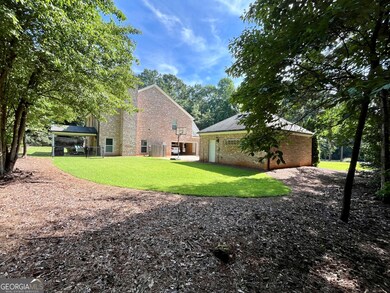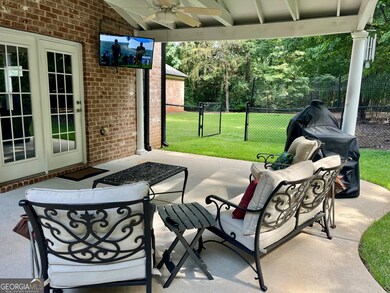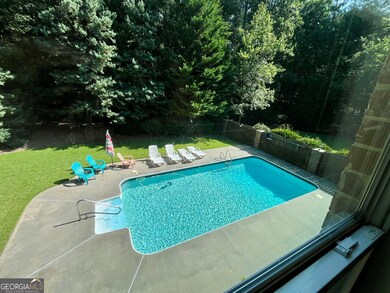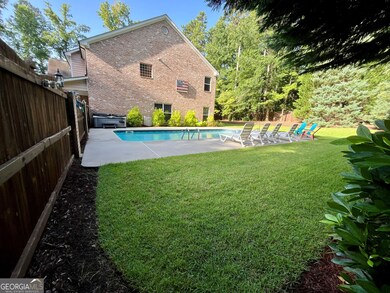Welcome to 115 Green Valley Cir, McDonough, GA! This stunning Single-Family home was built in 2005 offers a perfect blend of modern amenities and classic charm. This two-story, four-side brick residence boasts a generous finished area of 3,022 sq.ft. on a beautifully wooded 1.20-acre lot. If you want privacy, you got it! This property, as part of the Lake Dow Estate community, has access to a golf course, a restaurant, a community pool, an exercise facility, and meeting rooms. You could have it all! AND... Just installed...A BRAND-NEW Architectural Shingle Roof!! Upon entering the home, you are greeted by a welcoming foyer that leads you to the spacious living area. The open concept layout allows for seamless flow between the living room, dining area, and kitchen, making it ideal for entertaining guests or spending quality time with family. The kitchen is a chef's dream, featuring sleek countertops, stainless steel appliances, and ample cabinet space for storage. There is a large walk-in Pantry and enough in-kitchen seating for seven adults...a great gathering and entertaining area! A convenient half bathroom is located on the main level for added convenience. Upstairs, you will find the master suite that offers a spacious layout, a walk-in closet, and a luxurious en-suite bathroom with a soaking tub and separate shower. Three other bedrooms can be found on the second floor as well...two of which have walk-in closets! The additional full bathroom upstairs was updated in 2020 with a beautiful new vanity and shower/tub combo. Outside, the property offers plenty of space for outdoor activities and relaxation. The backyard oasis includes a wonderful Hot Tub and a crystal-clear Saltwater Pool for your family and friends' enjoyment. The expansive yard is perfect for hosting summer barbecues or enjoying a quiet evening under the stars. The property also features a covered patio, perfect for enjoying your morning coffee or evening cocktail. Oh...and by the way...when you arrive, you can park in the two-car attached garage or the two-car detached garage. This outer garage is currently used for additional parking, a workshop, and ample storage...make it your own! Located in McDonough, GA, this home offers a peaceful and private retreat while still being close to major highways, shopping, dining, and entertainment options. Whether you're looking for a cozy family home or a spacious property to entertain guests, 115 Green Valley Cir has it all. Don't miss the opportunity to make this beautiful property your new home!


