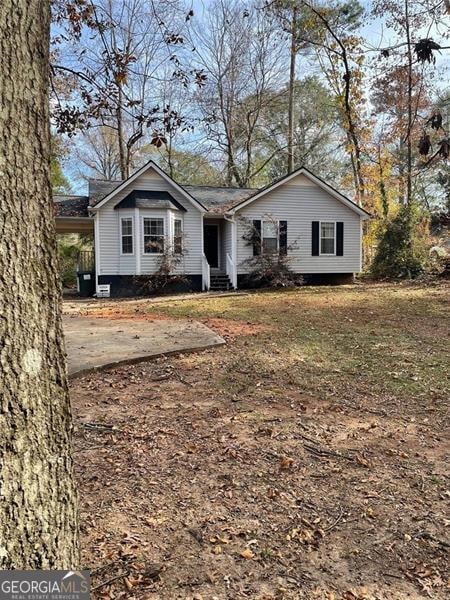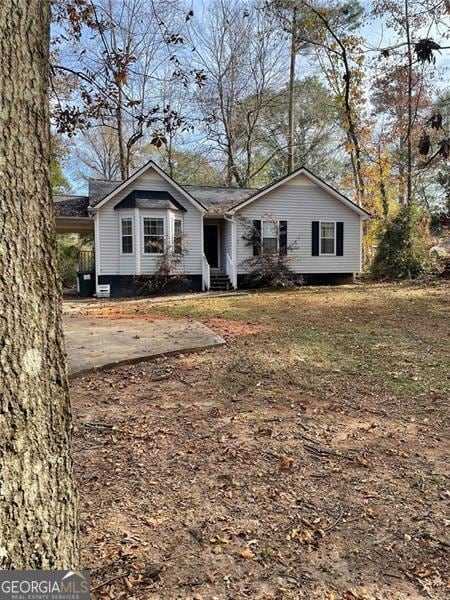115 Greenwood Ln Carrollton, GA 30117
Estimated payment $1,386/month
Highlights
- Hot Property
- Craftsman Architecture
- Partially Wooded Lot
- Central Elementary School Rated A
- Private Lot
- No HOA
About This Home
Discover the perfect blend of comfort, convenience, and value in this 3-bedroom, 2-bath ranch-style home on spacious acreage, tucked into a quiet, established neighborhood just minutes from the University of West Georgia. A long private driveway leads you through peaceful, wooded surroundings to a large carport, offering plenty of parking-ideal for roommates or guests. Nature lovers will appreciate the mature trees and tranquil setting, providing a relaxing retreat after a busy day on campus. Inside, the home features laminate flooring in the main living areas for easy, low-maintenance living, along with all appliances included and a new roof, giving you peace of mind and move-in convenience. With two full bathrooms, it's perfectly set up for a roommate-friendly layout, offering comfort and privacy for everyone. Step out back to your private deck, a great spot for weekend cookouts, study breaks, or small gatherings with friends. With its unbeatable combination of acreage, convenience to campus, and desirable features, this home is priced to sell quickly for the upcoming semester. Don't miss this rare opportunity for affordable living in a beautiful, nature-filled setting!
Listing Agent
Dream Street Properties LLC Brokerage Phone: 1678913474 License #138630 Listed on: 11/17/2025
Co-Listing Agent
Dream Street Properties LLC Brokerage Phone: 1678913474 License #218643
Home Details
Home Type
- Single Family
Est. Annual Taxes
- $1,774
Year Built
- Built in 1993
Lot Details
- 0.96 Acre Lot
- Private Lot
- Sloped Lot
- Partially Wooded Lot
Home Design
- Craftsman Architecture
- Ranch Style House
- Traditional Architecture
- Composition Roof
- Vinyl Siding
Interior Spaces
- 1,240 Sq Ft Home
- Roommate Plan
- Bookcases
- Window Treatments
- Bay Window
- Family Room
- Crawl Space
Kitchen
- Oven or Range
- Dishwasher
Flooring
- Carpet
- Laminate
- Tile
Bedrooms and Bathrooms
- 3 Main Level Bedrooms
- Walk-In Closet
- 2 Full Bathrooms
Laundry
- Laundry Room
- Laundry in Kitchen
- Dryer
- Washer
Parking
- 5 Parking Spaces
- Carport
- Parking Pad
- Side or Rear Entrance to Parking
Outdoor Features
- Shed
- Outbuilding
Schools
- Central Elementary And Middle School
- Central High School
Utilities
- Central Heating and Cooling System
- Electric Water Heater
- Septic Tank
- High Speed Internet
- Phone Available
- Cable TV Available
Community Details
- No Home Owners Association
- Greenwood Estates Loyd Madden Subdivision
Map
Home Values in the Area
Average Home Value in this Area
Tax History
| Year | Tax Paid | Tax Assessment Tax Assessment Total Assessment is a certain percentage of the fair market value that is determined by local assessors to be the total taxable value of land and additions on the property. | Land | Improvement |
|---|---|---|---|---|
| 2024 | $1,774 | $78,423 | $6,000 | $72,423 |
| 2023 | $1,774 | $71,864 | $6,000 | $65,864 |
| 2022 | $1,476 | $58,866 | $6,000 | $52,866 |
| 2021 | $1,316 | $51,346 | $6,000 | $45,346 |
| 2020 | $1,179 | $45,924 | $6,000 | $39,924 |
| 2019 | $1,100 | $42,526 | $6,000 | $36,526 |
| 2018 | $905 | $34,482 | $6,000 | $28,482 |
| 2017 | $908 | $34,482 | $6,000 | $28,482 |
| 2016 | $909 | $34,482 | $6,000 | $28,482 |
| 2015 | $621 | $30,320 | $6,000 | $24,320 |
| 2014 | $851 | $30,320 | $6,000 | $24,320 |
Property History
| Date | Event | Price | List to Sale | Price per Sq Ft | Prior Sale |
|---|---|---|---|---|---|
| 11/17/2025 11/17/25 | For Sale | $234,900 | +155.3% | $189 / Sq Ft | |
| 04/28/2015 04/28/15 | Sold | $92,000 | -2.1% | $74 / Sq Ft | View Prior Sale |
| 03/17/2015 03/17/15 | Pending | -- | -- | -- | |
| 03/05/2015 03/05/15 | Price Changed | $94,000 | -5.9% | $76 / Sq Ft | |
| 12/08/2014 12/08/14 | Price Changed | $99,900 | -4.8% | $81 / Sq Ft | |
| 11/14/2014 11/14/14 | For Sale | $104,900 | -- | $85 / Sq Ft |
Purchase History
| Date | Type | Sale Price | Title Company |
|---|---|---|---|
| Warranty Deed | $92,000 | -- | |
| Warranty Deed | $55,500 | -- | |
| Deed | $62,500 | -- | |
| Deed | -- | -- | |
| Deed | $7,000 | -- |
Mortgage History
| Date | Status | Loan Amount | Loan Type |
|---|---|---|---|
| Open | $69,000 | New Conventional |
Source: Georgia MLS
MLS Number: 10645141
APN: 077-0694
- 202 Hickory Chase
- 394 Maple View Dr
- 390 Maple View Dr
- 388 Maple View Dr
- 107 Hickory Chase Unit 102
- 107 Hickory Chase
- 295 Timber Ridge Trail
- 334 Maple View Dr
- 127 S Ole Hickory Trail
- 127 S Ole Hickory Trail Unit 101
- 130 Maple Crossing Unit 1
- 130 Maple Crossing Unit LOT 2
- The Coleman Plan at Summerfield Place
- The Pearson Plan at Summerfield Place
- The Piedmont Plan at Summerfield Place
- The Harrington Plan at Summerfield Place
- The McGinnis Plan at Summerfield Place
- The Telfair Plan at Summerfield Place
- 40 Red Holly Gap
- 21 Crabapple Place
- 60 Timber Mill Cir
- 160 Tyus Carrollton Rd
- 1321 Lovvorn Rd
- 915 Lovvorn Rd
- 60 Gees Ln Unit 6B
- 102 University Dr
- 460 Hays Mill Rd
- 233 Hays Mill Rd
- 201 Hays Mill Rd
- 903 Hays Mill Rd
- 1205 Maple St
- 333 Foster St
- 1126 Maple St
- 316 Columbia Dr
- 116 Brock St
- 341 Clifton Terrace
- 212 Polar Ln
- 107 Robinson Ave
- 124-125 Williams St
- 123 Beulah Church Rd


