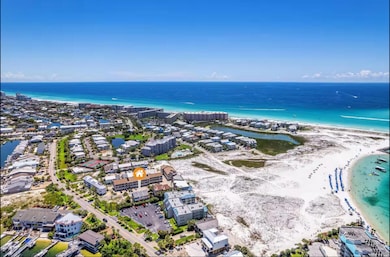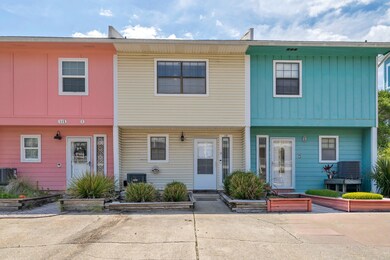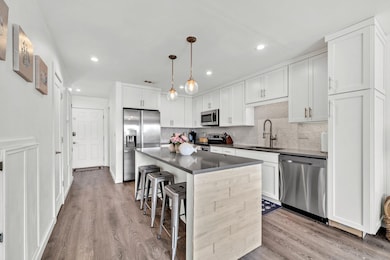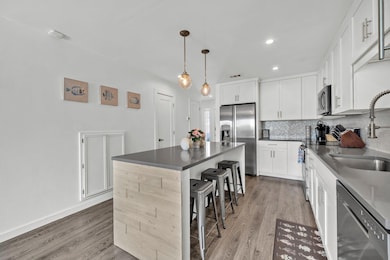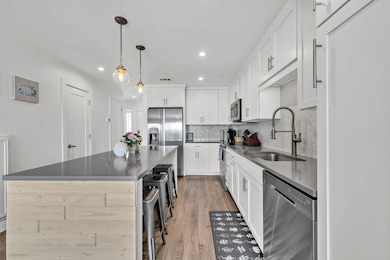115 Gulf Winds Ct Unit 2 Destin, FL 32541
Estimated payment $3,442/month
Highlights
- Beach
- Harbor Views
- Furnished
- Destin Elementary School Rated A-
- Beach House
- Walk-In Pantry
About This Home
Steps from the Gulf, this Remodeled 2BD/2BA Townhome on Holiday Isle is the perfect Beachside Getaway or Investment rental! Enjoy an Open-Concept layout with Quartz countertops, white cabinetry, LVP flooring, and a Spacious island that's ideal for entertaining. Walk out into a fenced, partially-covered outdoor patio perfect for sunning or having a small BBQ. Upstairs, the Primary Suite features a Private Balcony with peek-a-boo Harbor and Gulf views! Additionally, you'll find a cozy bunk room and a shared full bathroom with a large vanity and tub/shower combo. Additional perks include an outdoor shower, storage shed, in-unit laundry room, dedicated workspace, new HVAC (2022), and smart thermostat. Short drive or walk to Destin Harbor, shopping, dining, and water activities!
Property Details
Home Type
- Multi-Family
Est. Annual Taxes
- $4,370
Year Built
- Built in 1981
Lot Details
- 1,307 Sq Ft Lot
- Coastal Barrier Zone
- Privacy Fence
HOA Fees
- $42 Monthly HOA Fees
Home Design
- Beach House
- Property Attached
- Frame Construction
- Dimensional Roof
- Pitched Roof
- Vinyl Siding
- Vinyl Trim
Interior Spaces
- 1,184 Sq Ft Home
- 2-Story Property
- Furnished
- Shelving
- Ceiling Fan
- Recessed Lighting
- Window Treatments
- Living Room
- Laminate Flooring
- Harbor Views
- Fire and Smoke Detector
Kitchen
- Walk-In Pantry
- Electric Oven or Range
- Microwave
- Ice Maker
- Dishwasher
- Kitchen Island
- Disposal
Bedrooms and Bathrooms
- 2 Bedrooms
- Shower Only
Laundry
- Laundry Room
- Dryer
- Washer
Parking
- Carport
- Guest Parking
Outdoor Features
- Outdoor Shower
- Balcony
- Patio
- Shed
Schools
- Destin Elementary And Middle School
- Destin High School
Utilities
- Central Heating and Cooling System
- Electric Water Heater
- Phone Available
- Cable TV Available
Listing and Financial Details
- Assessor Parcel Number 00-2S-24-0000-0025-021A
Community Details
Overview
- Association fees include ground keeping, land recreation, master
- Holiday Isle Subdivision
Recreation
- Beach
Pet Policy
- Pets Allowed
Map
Home Values in the Area
Average Home Value in this Area
Tax History
| Year | Tax Paid | Tax Assessment Tax Assessment Total Assessment is a certain percentage of the fair market value that is determined by local assessors to be the total taxable value of land and additions on the property. | Land | Improvement |
|---|---|---|---|---|
| 2024 | $3,200 | $368,859 | $180,000 | $188,859 |
| 2023 | $3,200 | $267,835 | $125,000 | $142,835 |
| 2022 | $2,962 | $245,792 | $125,000 | $120,792 |
| 2021 | $2,876 | $231,571 | $125,000 | $106,571 |
| 2020 | $1,478 | $156,038 | $0 | $0 |
| 2019 | $1,456 | $152,530 | $0 | $0 |
| 2018 | $1,439 | $149,686 | $0 | $0 |
| 2017 | $1,891 | $144,669 | $0 | $0 |
| 2016 | $1,386 | $107,043 | $0 | $0 |
| 2015 | $1,397 | $105,079 | $0 | $0 |
| 2014 | $1,234 | $87,918 | $0 | $0 |
Property History
| Date | Event | Price | List to Sale | Price per Sq Ft | Prior Sale |
|---|---|---|---|---|---|
| 07/07/2025 07/07/25 | For Sale | $575,000 | +4.5% | $486 / Sq Ft | |
| 06/30/2023 06/30/23 | Sold | $550,000 | 0.0% | $465 / Sq Ft | View Prior Sale |
| 05/31/2023 05/31/23 | Pending | -- | -- | -- | |
| 05/28/2023 05/28/23 | For Sale | $550,000 | +89.7% | $465 / Sq Ft | |
| 02/28/2020 02/28/20 | Sold | $289,900 | 0.0% | $245 / Sq Ft | View Prior Sale |
| 02/04/2020 02/04/20 | Pending | -- | -- | -- | |
| 02/02/2020 02/02/20 | For Sale | $289,900 | +61.1% | $245 / Sq Ft | |
| 07/25/2016 07/25/16 | Sold | $179,900 | 0.0% | $152 / Sq Ft | View Prior Sale |
| 06/14/2016 06/14/16 | Pending | -- | -- | -- | |
| 06/13/2016 06/13/16 | For Sale | $179,900 | -- | $152 / Sq Ft |
Purchase History
| Date | Type | Sale Price | Title Company |
|---|---|---|---|
| Quit Claim Deed | $100 | South Walton Law Pa | |
| Warranty Deed | $289,900 | Vintage Title & Escrow Inc | |
| Warranty Deed | $179,900 | Priority Title |
Mortgage History
| Date | Status | Loan Amount | Loan Type |
|---|---|---|---|
| Open | $441,000 | New Conventional | |
| Previous Owner | $289,900 | VA | |
| Previous Owner | $170,905 | New Conventional |
Source: Emerald Coast Association of REALTORS®
MLS Number: 980369
APN: 00-2S-24-0000-0025-021A
- 114 Gulf Winds Ct
- 36 Gulf Breeze Ct
- 34 Gulf Breeze Ct
- 300 Gulf Shore Dr Unit 108
- 300 Gulf Shore Dr Unit 208
- 300 Gulf Shore Dr Unit 103
- 300 Gulf Shore Dr Unit 106
- 480 Gulf Shore Dr Unit 506
- 480 Gulf Shore Dr Unit 410
- 480 Gulf Shore Dr Unit 211
- 480 Gulf Shore Dr Unit 502
- 3592 Waverly Cir
- 3605 Melrose Ave
- 3595 Waverly Cir
- 280 Gulf Shore Dr Unit 643
- 280 Gulf Shore Dr Unit 243
- 223 Durango Rd Unit 7D
- 445 Gulf Shore Dr Unit 208
- 445 Gulf Shore Dr Unit 10
- 445 Gulf Shore Dr Unit 207
- 32 Gulf Breeze Ct
- 445 Gulf Shore Dr Unit 207
- 149 Durango Rd Unit ID1285905P
- 320 Harbor Blvd Unit A901
- 15 Redbird Loop
- 10 Harbor Blvd Unit W128
- 5 Calhoun Ave Unit 606
- 361 Evergreen Place
- 100 Beach Dr Unit 9
- 100 Beach Dr Unit 10
- 22 Moreno Point Rd Unit 3
- 22 Moreno Point Rd Unit ID1285916P
- 22 Moreno Point Rd Unit ID1285920P
- 22 Moreno Point Rd Unit ID1285898P
- 724 Harbor Blvd Unit 201
- 725 Gulf Shore Dr Unit 704B
- 340 Calhoun Ave
- 775 Gulf Shore Dr Unit ID1285926P
- 775 Gulf Shore Dr Unit ID1285897P
- 502 3rd Ave

