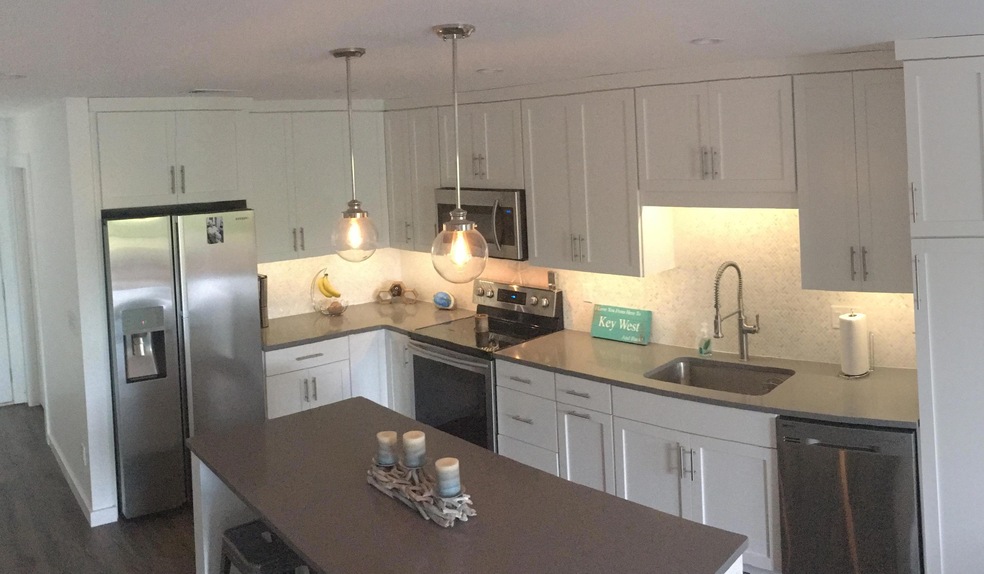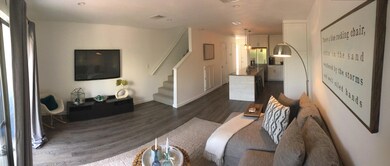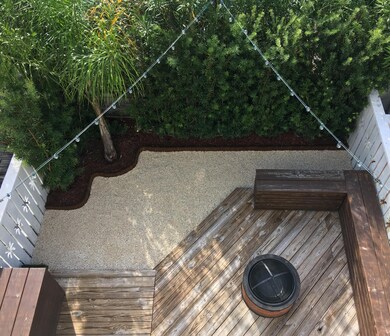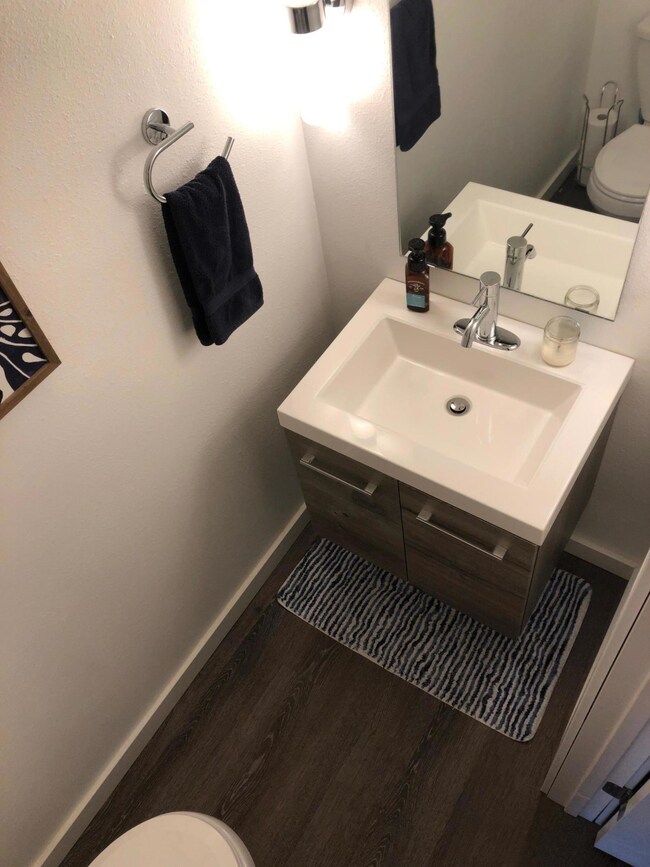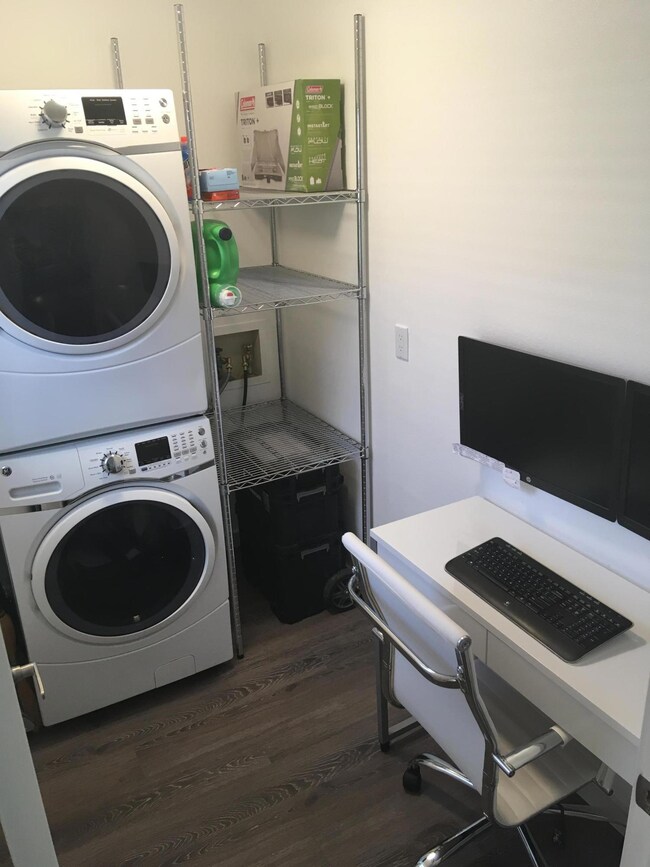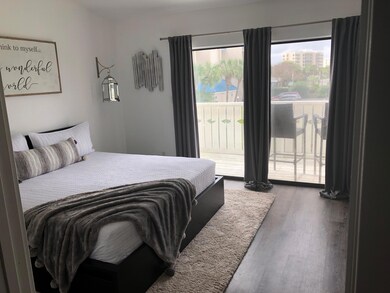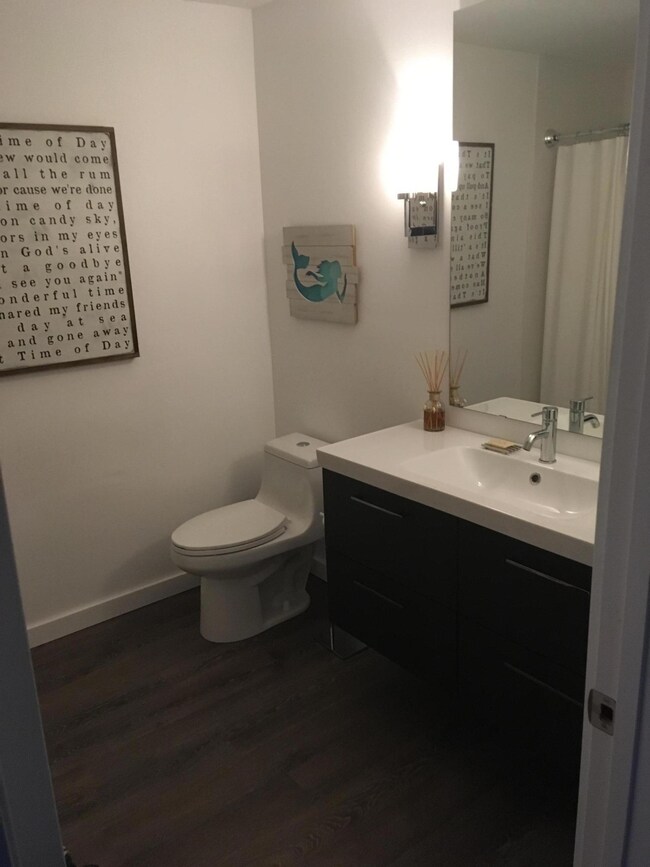
115 Gulf Winds Ct Unit 2 Destin, FL 32541
Highlights
- Beach
- Deeded access to the beach
- Gulf View
- Destin Elementary School Rated A-
- Fishing
- Deck
About This Home
As of June 2023Completely remodeled 2 bedroom townhome on Holiday Isle with East Pass and Harbor views...easy walk to the beach and harbor. Open floorplan downstairs, spacious kitchen with quartz counters, glass backsplash, and built in cabinetry pantry. Coastal vinyl plank flooring and LED lighting throughout. Enjoy relaxing evening sunsets on the upstairs balcony, or relax on spacious back patio. Great location in heart of Destin!
Last Agent to Sell the Property
Adrienne Clark
Go Coastal Realty LLC License #3430425 Listed on: 02/02/2020
Townhouse Details
Home Type
- Townhome
Est. Annual Taxes
- $1,456
Year Built
- Built in 1981 | Remodeled
Lot Details
- 1,307 Sq Ft Lot
- Cul-De-Sac
- Back Yard Fenced
HOA Fees
- $25 Monthly HOA Fees
Property Views
- Gulf
- Harbor
Home Design
- Frame Construction
- Composition Shingle Roof
- Vinyl Siding
Interior Spaces
- 1,184 Sq Ft Home
- 2-Story Property
- Vaulted Ceiling
- Ceiling Fan
- Recessed Lighting
- Great Room
- Vinyl Flooring
- Pull Down Stairs to Attic
Kitchen
- Electric Oven or Range
- Cooktop<<rangeHoodToken>>
- <<microwave>>
- Dishwasher
- Kitchen Island
- Disposal
Bedrooms and Bathrooms
- 2 Bedrooms
- Shower Only
Laundry
- Laundry Room
- Exterior Washer Dryer Hookup
Outdoor Features
- Outdoor Shower
- Deeded access to the beach
- Balcony
- Deck
Location
- Flood Insurance May Be Required
Schools
- Destin Elementary And Middle School
- Fort Walton Beach High School
Utilities
- Central Heating and Cooling System
- Electric Water Heater
- Cable TV Available
Listing and Financial Details
- Assessor Parcel Number 00-2S-24-0000-0025-021A
Community Details
Overview
- Association fees include master
- Holiday Isle Subdivision
Recreation
- Beach
- Fishing
Ownership History
Purchase Details
Home Financials for this Owner
Home Financials are based on the most recent Mortgage that was taken out on this home.Purchase Details
Home Financials for this Owner
Home Financials are based on the most recent Mortgage that was taken out on this home.Purchase Details
Home Financials for this Owner
Home Financials are based on the most recent Mortgage that was taken out on this home.Similar Homes in Destin, FL
Home Values in the Area
Average Home Value in this Area
Purchase History
| Date | Type | Sale Price | Title Company |
|---|---|---|---|
| Quit Claim Deed | $100 | South Walton Law Pa | |
| Warranty Deed | $289,900 | Vintage Title & Escrow Inc | |
| Warranty Deed | $179,900 | Priority Title |
Mortgage History
| Date | Status | Loan Amount | Loan Type |
|---|---|---|---|
| Open | $441,000 | New Conventional | |
| Previous Owner | $297,750 | New Conventional | |
| Previous Owner | $297,800 | VA | |
| Previous Owner | $289,900 | VA | |
| Previous Owner | $170,905 | New Conventional |
Property History
| Date | Event | Price | Change | Sq Ft Price |
|---|---|---|---|---|
| 07/07/2025 07/07/25 | For Sale | $575,000 | +4.5% | $486 / Sq Ft |
| 06/30/2023 06/30/23 | Sold | $550,000 | 0.0% | $465 / Sq Ft |
| 05/31/2023 05/31/23 | Pending | -- | -- | -- |
| 05/28/2023 05/28/23 | For Sale | $550,000 | +89.7% | $465 / Sq Ft |
| 02/28/2020 02/28/20 | Sold | $289,900 | 0.0% | $245 / Sq Ft |
| 02/04/2020 02/04/20 | Pending | -- | -- | -- |
| 02/02/2020 02/02/20 | For Sale | $289,900 | +61.1% | $245 / Sq Ft |
| 07/25/2016 07/25/16 | Sold | $179,900 | 0.0% | $152 / Sq Ft |
| 06/14/2016 06/14/16 | Pending | -- | -- | -- |
| 06/13/2016 06/13/16 | For Sale | $179,900 | -- | $152 / Sq Ft |
Tax History Compared to Growth
Tax History
| Year | Tax Paid | Tax Assessment Tax Assessment Total Assessment is a certain percentage of the fair market value that is determined by local assessors to be the total taxable value of land and additions on the property. | Land | Improvement |
|---|---|---|---|---|
| 2024 | $3,200 | $368,859 | $180,000 | $188,859 |
| 2023 | $3,200 | $267,835 | $125,000 | $142,835 |
| 2022 | $2,962 | $245,792 | $125,000 | $120,792 |
| 2021 | $2,876 | $231,571 | $125,000 | $106,571 |
| 2020 | $1,478 | $156,038 | $0 | $0 |
| 2019 | $1,456 | $152,530 | $0 | $0 |
| 2018 | $1,439 | $149,686 | $0 | $0 |
| 2017 | $1,891 | $144,669 | $0 | $0 |
| 2016 | $1,386 | $107,043 | $0 | $0 |
| 2015 | $1,397 | $105,079 | $0 | $0 |
| 2014 | $1,234 | $87,918 | $0 | $0 |
Agents Affiliated with this Home
-
Tony Manthey

Seller's Agent in 2025
Tony Manthey
The Premier Property Group
(850) 585-5501
80 Total Sales
-
Christy Leipprandt
C
Seller Co-Listing Agent in 2025
Christy Leipprandt
The Premier Property Group
(850) 543-3930
7 Total Sales
-
Nichole Causton

Seller's Agent in 2023
Nichole Causton
Go Coastal Realty LLC
(850) 714-7600
208 Total Sales
-
Blake Hutchison
B
Buyer's Agent in 2023
Blake Hutchison
The Hutchison Group Inc
(850) 585-5168
99 Total Sales
-
A
Seller's Agent in 2020
Adrienne Clark
Go Coastal Realty LLC
-
e
Seller's Agent in 2016
ecn.rets.e2578
ecn.rets.RETS_OFFICE
Map
Source: Emerald Coast Association of REALTORS®
MLS Number: 839469
APN: 00-2S-24-0000-0025-021A
- 102 Gulf Winds Ct
- 0 Gulf Breeze Ct
- 34 Gulf Breeze Ct
- 300 Gulf Shore Dr Unit 108
- 300 Gulf Shore Dr Unit 103
- 300 Gulf Shore Dr Unit 308
- 300 Gulf Shore Dr Unit 106
- 300 Gulf Shore Dr Unit 310
- 480 Gulf Shore Dr Unit 211
- 480 Gulf Shore Dr Unit 502
- 480 Gulf Shore Dr Unit 109
- 480 Gulf Shore Dr Unit 410
- 480 Gulf Shore Dr Unit 208
- 480 Gulf Shore Dr Unit 506
- 415 Gulf Shore Dr Unit 1
- 415 Gulf Shore Dr Unit 23
- 3587 Waverly Cir
- 3592 Waverly Cir
- 280 Gulf Shore Dr Unit 341
- 280 Gulf Shore Dr Unit 643
