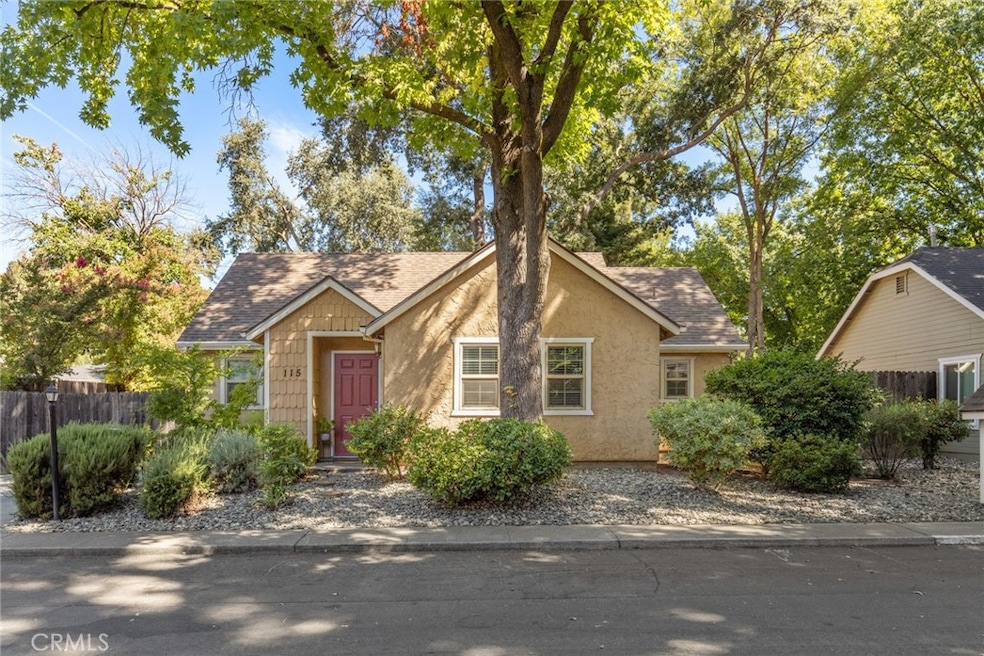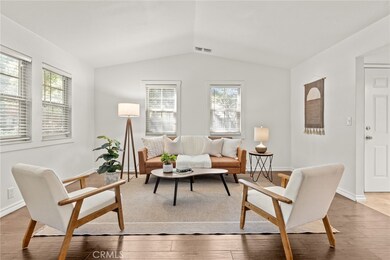Estimated payment $2,438/month
Highlights
- Primary Bedroom Suite
- Gated Parking
- Private Yard
- Chico Junior High School Rated A-
- Wooded Lot
- Cottage
About This Home
Welcome to this beautifully maintained 2-bedroom, 2-bath home offering 1,209 square feet of comfortable living space. Located in the desirable Hollybrook neighborhood. This is quiet, tree-lined neighborhood known for its safety and friendly atmosphere, this property is perfect for evening dog walks or peaceful bike rides. Whether you’re looking for your forever home or a great investment property, this one checks all the boxes!
You'll be thrilled to know this location is conveniently close to Chico State University and Enloe Medical Center, making it ideal for students, staff, healthcare professionals, or savvy investors.
The home features newer flooring throughout, double-paned windows, and updated plumbing and electrical in the kitchen. Enjoy peace of mind with newer appliances, HVAC system, and water heater. The spacious kitchen includes all appliances, and the washer and dryer are also included—making this home truly move-in ready.
A detached 2-car garage with work bench provides ample space for hobbies, storage, plus there’s plenty of off-street parking. Conveniently located near shopping, schools, and other everyday amenities.
This is a must-see property—don’t miss your chance to call it home!
Listing Agent
Parkway Real Estate Co. Brokerage Phone: 5309666922 License #02206136 Listed on: 08/05/2025
Home Details
Home Type
- Single Family
Est. Annual Taxes
- $2,783
Year Built
- Built in 1985
Lot Details
- 5,663 Sq Ft Lot
- South Facing Home
- Wood Fence
- Fence is in fair condition
- Sprinkler System
- Wooded Lot
- Private Yard
- Back Yard
- Property is zoned PUD
HOA Fees
- $244 Monthly HOA Fees
Parking
- 2 Open Parking Spaces
- 2 Car Garage
- Parking Available
- Workshop in Garage
- Two Garage Doors
- Driveway
- Gated Parking
- Off-Street Parking
Home Design
- Cottage
- Entry on the 1st floor
- Turnkey
- Planned Development
- Slab Foundation
- Fire Rated Drywall
- Composition Roof
- Wood Siding
- Stucco
Interior Spaces
- 1,209 Sq Ft Home
- 1-Story Property
- Ceiling Fan
- Skylights
- Double Pane Windows
- Blinds
- Sliding Doors
- Living Room
- Dining Room
Kitchen
- Gas and Electric Range
- Free-Standing Range
- Microwave
- Formica Countertops
- Disposal
Bedrooms and Bathrooms
- 2 Main Level Bedrooms
- Primary Bedroom Suite
- Walk-In Closet
- 2 Full Bathrooms
- Formica Counters In Bathroom
- Dual Vanity Sinks in Primary Bathroom
- Bathtub with Shower
- Walk-in Shower
Laundry
- Laundry Room
- Dryer
- Washer
Home Security
- Carbon Monoxide Detectors
- Fire and Smoke Detector
- Termite Clearance
Accessible Home Design
- Doors swing in
- No Interior Steps
- More Than Two Accessible Exits
- Accessible Parking
Outdoor Features
- Brick Porch or Patio
- Separate Outdoor Workshop
Location
- Suburban Location
Utilities
- Central Heating and Cooling System
- Water Heater
- Shared Septic
- Sewer Paid
- Phone Available
- Cable TV Available
Listing and Financial Details
- Tax Lot 22
- Assessor Parcel Number 043550002000
- Seller Considering Concessions
Community Details
Overview
- Hollybrook Property Owners' Association, Phone Number (530) 894-0404
- Hignell HOA
- Maintained Community
Amenities
- Picnic Area
Recreation
- Bike Trail
Map
Home Values in the Area
Average Home Value in this Area
Tax History
| Year | Tax Paid | Tax Assessment Tax Assessment Total Assessment is a certain percentage of the fair market value that is determined by local assessors to be the total taxable value of land and additions on the property. | Land | Improvement |
|---|---|---|---|---|
| 2025 | $2,783 | $255,322 | $127,661 | $127,661 |
| 2024 | $2,783 | $250,316 | $125,158 | $125,158 |
| 2023 | $2,750 | $245,408 | $122,704 | $122,704 |
| 2022 | $2,706 | $240,598 | $120,299 | $120,299 |
| 2021 | $2,655 | $235,882 | $117,941 | $117,941 |
| 2020 | $2,648 | $233,464 | $116,732 | $116,732 |
| 2019 | $2,600 | $228,888 | $114,444 | $114,444 |
| 2018 | $2,553 | $224,400 | $112,200 | $112,200 |
| 2017 | $2,509 | $220,000 | $110,000 | $110,000 |
| 2016 | $2,299 | $216,448 | $102,813 | $113,635 |
| 2015 | $2,299 | $213,198 | $101,269 | $111,929 |
| 2014 | $2,179 | $209,023 | $99,286 | $109,737 |
Property History
| Date | Event | Price | List to Sale | Price per Sq Ft |
|---|---|---|---|---|
| 11/04/2025 11/04/25 | Pending | -- | -- | -- |
| 10/05/2025 10/05/25 | Price Changed | $374,000 | -1.3% | $309 / Sq Ft |
| 09/11/2025 09/11/25 | Price Changed | $379,000 | -2.6% | $313 / Sq Ft |
| 08/05/2025 08/05/25 | Price Changed | $389,000 | +34.6% | $322 / Sq Ft |
| 08/05/2025 08/05/25 | For Sale | $289,000 | -- | $239 / Sq Ft |
Purchase History
| Date | Type | Sale Price | Title Company |
|---|---|---|---|
| Deed | -- | None Listed On Document | |
| Grant Deed | $205,000 | Bidwell Title & Escrow Co | |
| Grant Deed | $181,000 | Fidelity Natl Title Co Of Ca | |
| Grant Deed | $282,000 | Fidelity Natl Title Co Of Ca | |
| Grant Deed | $163,500 | Fidelity National Title | |
| Interfamily Deed Transfer | -- | Fidelity National Title |
Mortgage History
| Date | Status | Loan Amount | Loan Type |
|---|---|---|---|
| Previous Owner | $194,750 | New Conventional | |
| Previous Owner | $178,200 | FHA | |
| Previous Owner | $130,720 | No Value Available |
Source: California Regional Multiple Listing Service (CRMLS)
MLS Number: SN25173491
APN: 043-550-002-000
- 1528 Bidwell Dr
- 661 Victorian Park Dr
- 65 Sunbury Rd
- 23 Carriage Ln
- 1395 Nord Ave
- 1397 Nord Ave
- 1036 Gateway Ln
- 1114 Nord Ave Unit 8
- 1114 Nord Ave Unit 11
- 1114 Nord Ave Unit 17
- 755 Hillgrove Ct
- 757 Hillgrove Ct
- 810 W 1st Ave
- 1131 Stewart Ave
- 1122 Stewart Ave
- 1220 Bidwell Ave
- 703 W 2nd Ave
- 642 W 1st Ave
- 609 Rancheria Dr
- 1842 Santa Clara Ave







