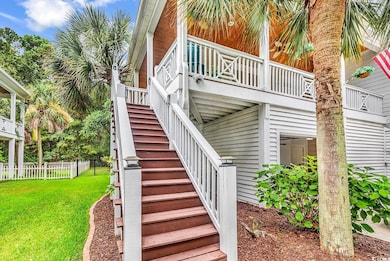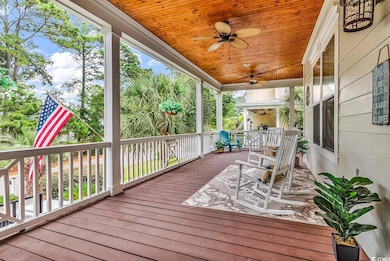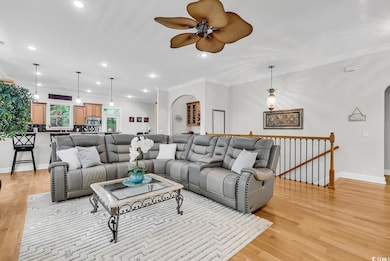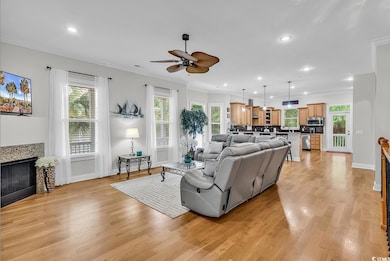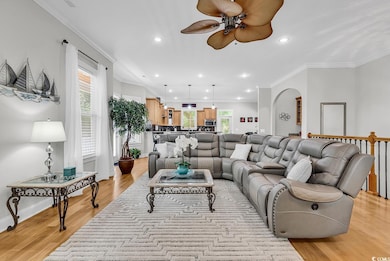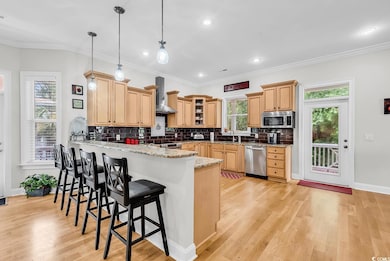115 Harbourreef Dr Pawleys Island, SC 29585
Estimated payment $3,795/month
Highlights
- Media Room
- Deck
- Solid Surface Countertops
- Waccamaw Elementary School Rated A-
- Main Floor Bedroom
- Breakfast Area or Nook
About This Home
Welcome to 115 Harbor Reef Drive in Pawley’s Island, where your perfect beach house awaits. This meticulous, custom home in Atalaya Cove is move-in ready. The 4 bedroom/ 4 bathroom cottage is centrally located between Litchfield Beach and Pawleys Island, close to shopping, fine dining, and the South Causeway leading to the ocean. As you pull up to the home, immediately you will be impressed with the mature landscaping, exterior lighting, wrap-around porches and Charleston style shutters, giving you the beachy feel you've always wanted. Upon entry, you will notice the beautiful hardwood floors, the open and airy design, 10-foot ceilings with crown molding, and the spacious great room with a wet bar & wine chiller and a cozy fireplace. Just beyond, you'll step into the spacious kitchen with a breakfast bar, granite countertops, stainless steel appliances, custom cabinetry, and a ceramic glass backsplash to complement the room. Off to the right, the rest of your family can enjoy the media room, great for watching your favorite movies. Once you're ready to call it a night, head to the first floor, where you'll love the enormous primary suite. You'll be spoiled by the primary bathroom with the double sinks, huge tiled shower with dual heads and a jacuzzi tub to kick back in after a long day. The primary closet is also very generous in size. All of the other three bedrooms are roomy with nicely sized closets. Two bedrooms and bathrooms are located upstairs, and the other two are on the first floor. If the wrap-around porches weren't enough, the new owners will enjoy the balcony on the back of the home overlooking their private, wooded backyard. The black aluminum, fenced yard allows plenty of room if someone were to desire to put in a pool. Other amazing features include custom lighting, fresh paint, a man cave in the oversized garage, an irrigation system, a laundry room, and a metal roof, which was updated 4 years ago. This truly is a spectacular home that has been very well maintained and loved. You'll want to put this home on your list to see.
Home Details
Home Type
- Single Family
Est. Annual Taxes
- $4,882
Year Built
- Built in 2006
Lot Details
- 9,148 Sq Ft Lot
- Cul-De-Sac
- Fenced
- Rectangular Lot
HOA Fees
- $23 Monthly HOA Fees
Parking
- 2 Car Detached Garage
- Garage Door Opener
Home Design
- Stilt Home
- Bi-Level Home
- Raised Foundation
- Slab Foundation
- Concrete Siding
Interior Spaces
- 2,738 Sq Ft Home
- Wet Bar
- Crown Molding
- Ceiling Fan
- Family Room with Fireplace
- Media Room
- Fire and Smoke Detector
Kitchen
- Breakfast Area or Nook
- Breakfast Bar
- Range with Range Hood
- Microwave
- Dishwasher
- Stainless Steel Appliances
- Solid Surface Countertops
- Disposal
Flooring
- Carpet
- Luxury Vinyl Tile
Bedrooms and Bathrooms
- 4 Bedrooms
- Main Floor Bedroom
- Split Bedroom Floorplan
- Bathroom on Main Level
- 4 Full Bathrooms
- Soaking Tub
Laundry
- Laundry Room
- Washer and Dryer Hookup
Accessible Home Design
- No Carpet
Outdoor Features
- Balcony
- Deck
- Front Porch
Schools
- Waccamaw Elementary School
- Waccamaw Middle School
- Waccamaw High School
Utilities
- Central Heating and Cooling System
- Water Heater
- Cable TV Available
Community Details
- The community has rules related to fencing
Listing and Financial Details
- Home warranty included in the sale of the property
Map
Home Values in the Area
Average Home Value in this Area
Tax History
| Year | Tax Paid | Tax Assessment Tax Assessment Total Assessment is a certain percentage of the fair market value that is determined by local assessors to be the total taxable value of land and additions on the property. | Land | Improvement |
|---|---|---|---|---|
| 2024 | $4,882 | $19,003 | $3,982 | $15,021 |
| 2023 | $4,882 | $19,003 | $3,982 | $15,021 |
| 2022 | $4,533 | $19,003 | $3,982 | $15,021 |
| 2021 | $4,394 | $0 | $0 | $0 |
| 2020 | $1,493 | $14,316 | $3,000 | $11,316 |
| 2019 | $1,299 | $11,016 | $3,480 | $7,536 |
| 2018 | $1,328 | $110,160 | $0 | $0 |
| 2017 | $1,140 | $110,160 | $0 | $0 |
| 2016 | $1,126 | $11,016 | $0 | $0 |
| 2015 | $1,156 | $0 | $0 | $0 |
| 2014 | $1,156 | $275,400 | $87,000 | $188,400 |
| 2012 | -- | $275,400 | $87,000 | $188,400 |
Property History
| Date | Event | Price | List to Sale | Price per Sq Ft |
|---|---|---|---|---|
| 07/25/2025 07/25/25 | For Sale | $639,000 | -- | $233 / Sq Ft |
Purchase History
| Date | Type | Sale Price | Title Company |
|---|---|---|---|
| Quit Claim Deed | -- | None Listed On Document | |
| Quit Claim Deed | -- | None Listed On Document | |
| Warranty Deed | $275,000 | -- | |
| Warranty Deed | $97,700 | None Available |
Mortgage History
| Date | Status | Loan Amount | Loan Type |
|---|---|---|---|
| Previous Owner | $193,000 | Future Advance Clause Open End Mortgage |
Source: Coastal Carolinas Association of REALTORS®
MLS Number: 2518193
APN: 04-0145-004-07-00
- 127 Harbourreef Dr
- 95A Lydia Ln Unit 95A
- 999 Algonquin Dr Unit E
- 984 Algonquin Dr Unit D
- 39 Lazy Hammock Trail
- 220 Ford Rd Unit Lot 3 Yale Place
- 198 Ford Rd Unit Lot 4 Yale Place
- 34 Lazy Hammock Trail
- 85 Highgrove Ct Unit 1301
- 48 Half Shell Ct
- 18 Coastal Breeze Trail
- 92 High Hammock Way
- 61 Yale Place Unit Lot 1 Yale Place
- 124 Weatherboard Ct
- 12727 Ocean Hwy
- 120 Yale Place
- 194 S Cove Place Unit 7D
- 189 S Cove Place Unit B
- 130 Puffin Dr
- 130 Puffin Dr Unit 3-E
- 1025 Algonquin Dr Unit 1025G Pawleys Pavilion
- 911 Algonquin Dr Unit Pawleys Pavilion 911
- 72 Haint Place Unit Magnolia Beach West
- 149 Old Cedar Loop
- 176 Old Cedar Loop Unit ID1253452P
- 29 Wimbledon Ct Unit 8
- 84 Racquet Club Dr Unit WVC 14
- 13160 Ocean Hwy Unit ID1253468P
- 393 Aspen Loop Unit ID1253451P
- 173 Norris Dr Unit ID1253402P
- 5 Ashcraft Cir
- 33 Golf View Ct Unit River Club
- 38 Beaver Pond Loop Unit 18
- 292 Clearwater Dr
- 10301 Ocean Hwy
- 62 Logan Ct
- 390 Pinehurst Ln Unit ID1253447P
- 342 Pinehurst Ln Unit ID1253372P
- 270 Pinehurst Ln Unit ID1253774P
- 117 Pinehurst Ln Unit ID1253381P

